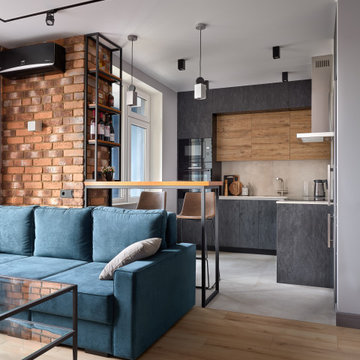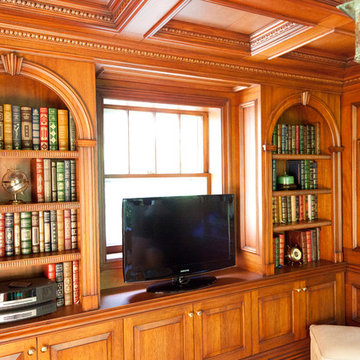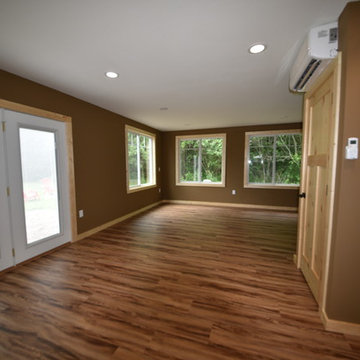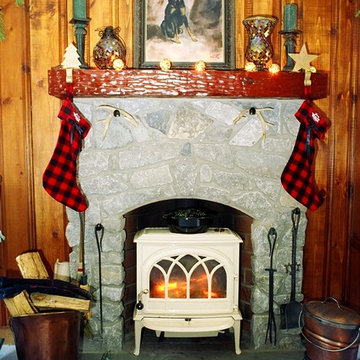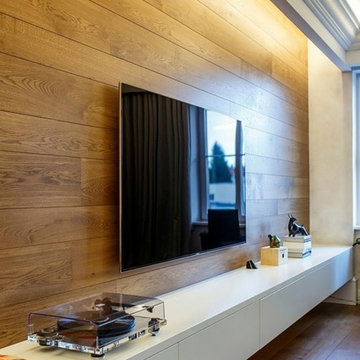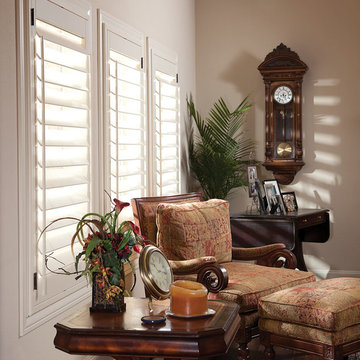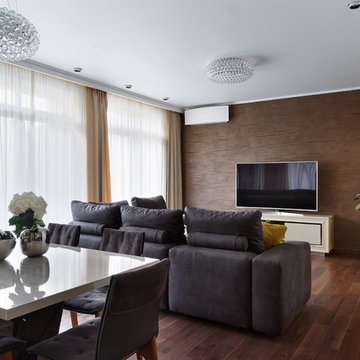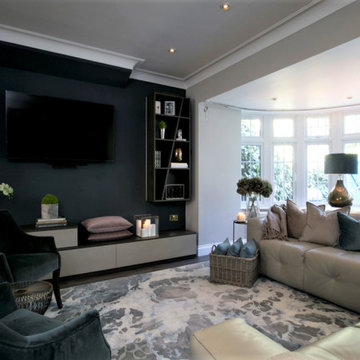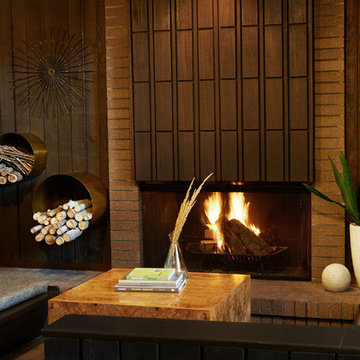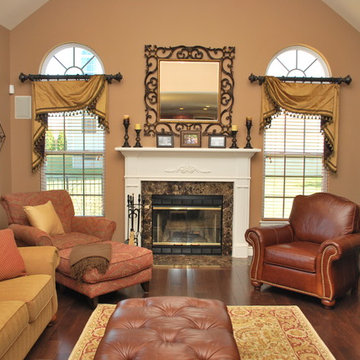Living Room Design Photos with Brown Walls
Refine by:
Budget
Sort by:Popular Today
1 - 20 of 1,750 photos
Item 1 of 3

The Marrickville Hempcrete house is an exciting project that shows how acoustic requirements for aircraft noise can be met, without compromising on thermal performance and aesthetics.The design challenge was to create a better living space for a family of four without increasing the site coverage.
The existing footprint has not been increased on the ground floor but reconfigured to improve circulation, usability and connection to the backyard. A mere 35 square meters has been added on the first floor. The result is a generous house that provides three bedrooms, a study, two bathrooms, laundry, generous kitchen dining area and outdoor space on a 197.5sqm site.
This is a renovation that incorporates basic passive design principles combined with clients who weren’t afraid to be bold with new materials, texture and colour. Special thanks to a dedicated group of consultants, suppliers and a ambitious builder working collaboratively throughout the process.
Builder
Nick Sowden - Sowden Building
Architect/Designer
Tracy Graham - Connected Design
Photography
Lena Barridge - The Corner Studio
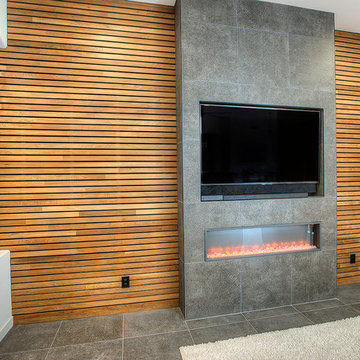
This renovation included the complete removal and reconfiguration of the kitchen, living room, dining room, fireplace, bathroom, and foyer into a contemporary modern space. The kitchen countertop/seating area was added with waterfall quartz tops and accented with lighting for an elegant entertaining area. New statement fireplace/entertainment wall sets the living room.

"custom fireplace mantel"
"custom fireplace overmantel"
"omega cast stone mantel"
"omega cast stone fireplace mantle" "fireplace design idea" Mantel. Fireplace. Omega. Mantel Design.
"custom cast stone mantel"
"linear fireplace mantle"
"linear cast stone fireplace mantel"
"linear fireplace design"
"linear fireplace overmantle"
"fireplace surround"
"carved fireplace mantle"

View towards aquarium with wood paneling and corrugated perforated metal ceiling and seating with cowhide ottomans.
photo by Jeffery Edward Tryon

Custom created media wall to house Flamerite integrated fire and TV with Porcelanosa wood effect tiles.
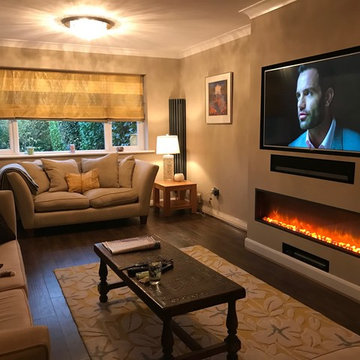
TV AND SOUND BAR OVER GAZCO RADIANCE ELECTRIC FIRE.
WE BUILT A FALSE BREAST OUT FROM THE EXISTING WALL BY 400 MM - STUD WORK & PLASTERED .
WIDTH OVERALL - 1650. HEIGHT 2580 TO CEILING.
WE BUILT A TV RECESS FOR A SONY BRAVIA 55" TV. THE START OF THE TV RECESS WAS 1000MM FROM THE TOP OF THE HEARTH
WE SUPPLIED A SONOS PLAY BAR AND BUILT A RECESS FOR THIS AT - 160MM HIGH X 950MM WIDE X 95MM DEEP.
RECESS FOR THE SOUND BAR 80 MM BELOW THE TV.
HATCH IN THE SIDE FOR ACCESS TO CABLING.
GAZCO ELECTRIC RADIANCE INSET FIRE 135R POSITIONED 300 MM OFF THE FLOOR.
BUILT A SHELF AT THE BASE OF THE BREAST FOR THE VIRGIN BOX AND APPLE TV.
CALL US OR EMAIL IF YOU ARE INTERESTED IN HAVING A SIMILAR SET-UP IN YOUR HOME.

全体の計画としては、南側隣家が3m近く下がる丘陵地に面した敷地環境を生かし、2階に居間を設けることで南側に見晴らしの良い視界の広がりを得ることができました。
外壁のレンガ積みを内部にも延長しています。
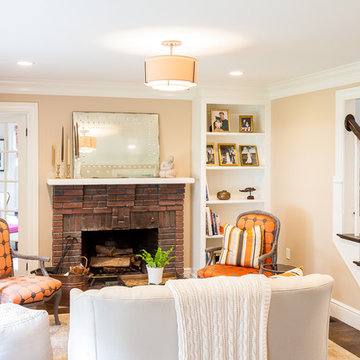
The clients desired to keep the original fireplace and the addition of custom built bookshelves and a new french door to the office provided the room with a fresh new look.
Living Room Design Photos with Brown Walls
1

