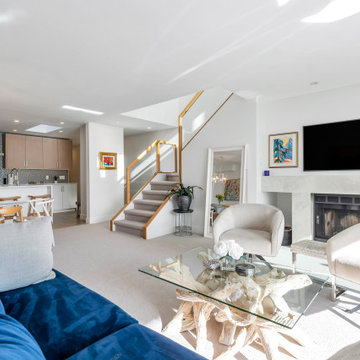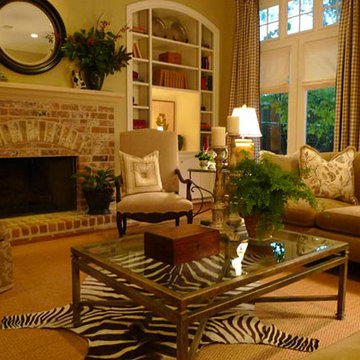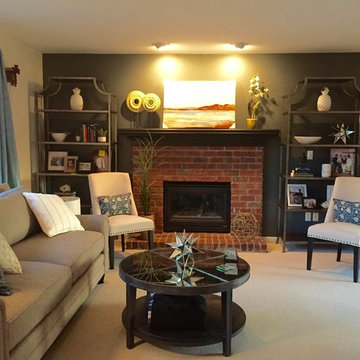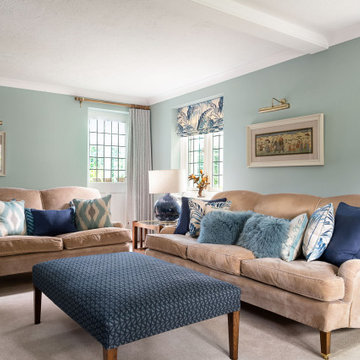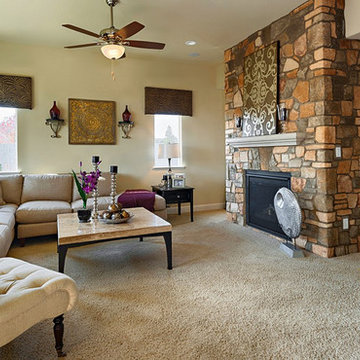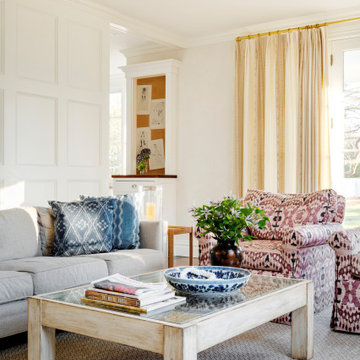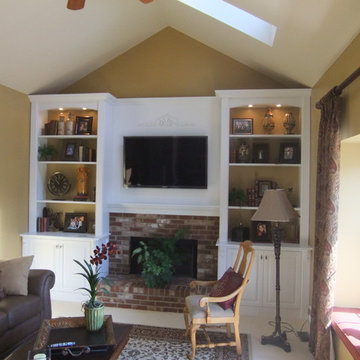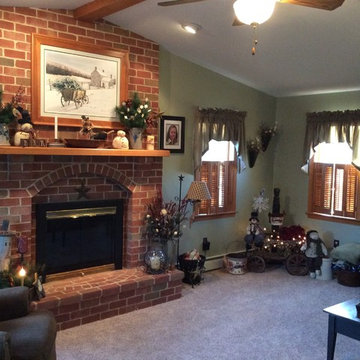Living Room Design Photos with Carpet and a Brick Fireplace Surround
Refine by:
Budget
Sort by:Popular Today
141 - 160 of 1,362 photos
Item 1 of 3
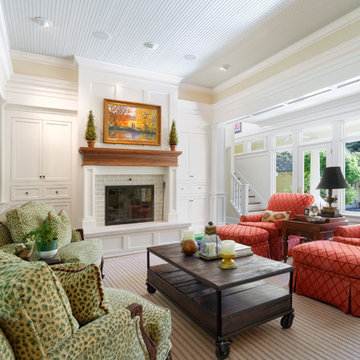
This lovely sitting area is part of the kitchen and the ideal place to entertain guests while cooking.
William Manning Photography
Design by Meg Kohnen, Nottinghill Gate Interiors
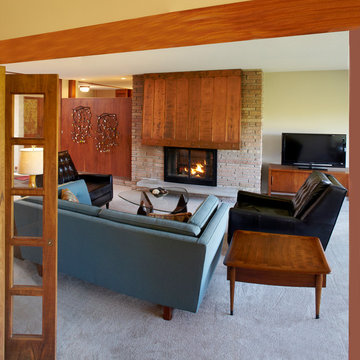
This stunning mid-century whole house remodel focuses on integrating great new fixtures, finishes and materials, while preserving the integrity of the original architectural aesthetic. This atomic age gem has many original architectural features like a custom copper fireplace hood, 12' stacking wood doors, and original woodwork that mesh seamlessly with the new design elements. Included in the project are an owners' suite with new master bath, a new kitchen, completely remodeled main and lower levels and exterior spruce up.
Photo: Jill Greer
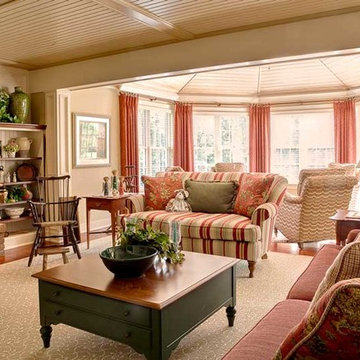
The open concept continues flowing from the living room into the sunroom. A pillared archway creates separation between the two spaces.

A country cottage large open plan living room was given a modern makeover with a mid century twist. Now a relaxed and stylish space for the owners.
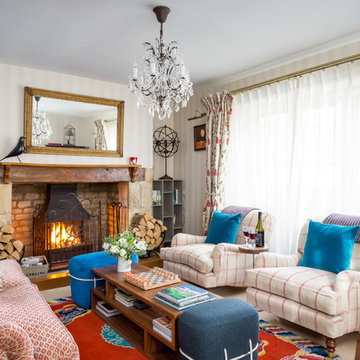
Oliver Grahame Photography - shot for Character Cottages.
This is a 2 bedroom cottage to rent in Lower Slaughter that sleeps 4+2.
For more info see - www.character-cottages.co.uk/all-properties/cotswolds-all/mill-stream-cottage
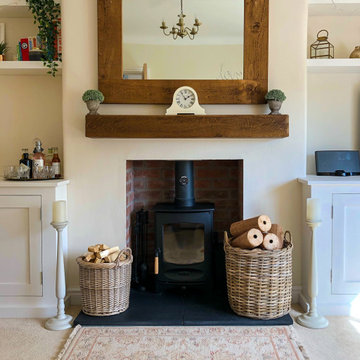
A classic alcove cabinet set, designed and made by Davies & Foster for local Instagramer and interior designer Kirsty, over at Greenbank Interiors in Chester. On that note, Greenbank interiors is a great Instagram page to follow for design tips and inspiration.
This is classic shaker styling, with modern floating shelves. A great example of what can be done once your alcove cupboards have been installed. Kirsty has set out the space beautifully.
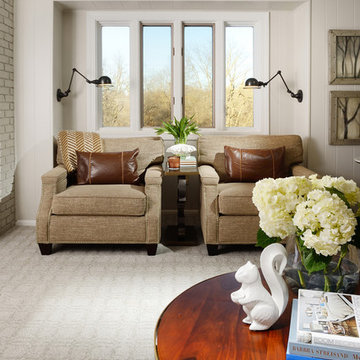
This 1970’s Ranch was purchased by a young family with active boys and animals. Changes were needed in this home for the family to be comfortable. With a very limited budget, Obelisk Home was challenged to be creative but keep with the clients sensibilities. We painted paneling, painted trim in custom colors, and took the room to a new level. High gloss paint on brick added to a bright open feel. New art, lighting, furniture and accessories were brought in to work with existing furniture that was incorporated from the clients Oklahoma home. Old, dark and full becomes light, airy and cozy.
Photos by Jeremy Mason McGraw
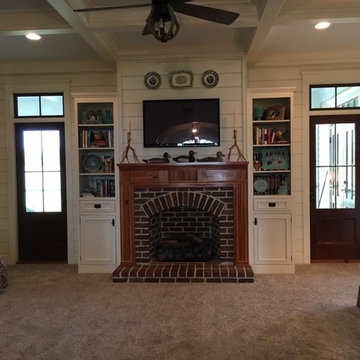
This photo give a view of the living room and doors that lead out to the porch. The coffered ceiling has recessed lighting and a unique fan that adds a modern feel to this traditional style room. The brick fireplace is trimmed with mahogany that was stained with a light finish.
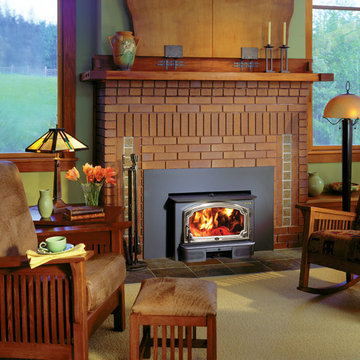
The Freedom reigns as one of the most efficient large wood burning inserts on the market, delivering a remarkable 71.1% efficiency. It is the only wood insert of its size that can either mount flush or extended 7" onto the hearth. The Freedom is suitable for most existing masonry fireplaces because the firebox is tapered to fit the widest possible range of fireplace openings. This wood insert can also accommodate a 24" log, making overnight burns easier than ever before!
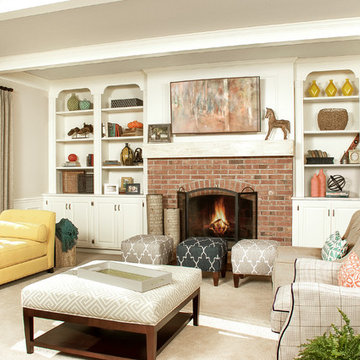
Designed by Suzan Wemlinger, Decorating Den Interiors in Cudahy, WI.
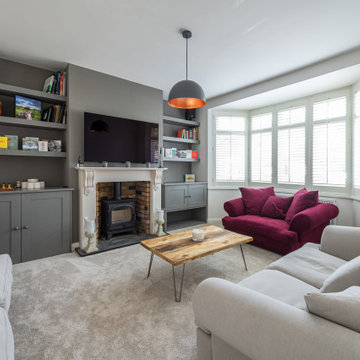
Formal dining room stylishly furnished with a feature fireplace and wall mounted TV over.
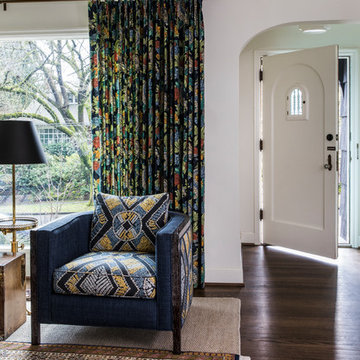
Warm colors and exciting prints give this bohemian style room an extra wow-factor! Our client’s heirloom rug inspired the entire design and our use of warm and cool colors (which were brightened & complemented by the abundance of natural light!). To balance out the vibrant prints, we opted for solid foundation pieces, including the sage green sofa, cream natural fiber bottom rug, and off-white paint color.
Designed by Portland interior design studio Angela Todd Studios, who also serves Cedar Hills, King City, Lake Oswego, Cedar Mill, West Linn, Hood River, Bend, and other surrounding areas.
For more about Angela Todd Studios, click here: https://www.angelatoddstudios.com/
To learn more about this project, click here: https://www.angelatoddstudios.com/portfolio/1932-hoyt-street-tudor/
Living Room Design Photos with Carpet and a Brick Fireplace Surround
8
