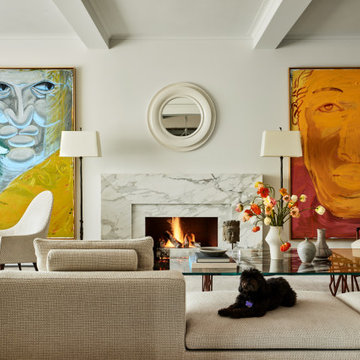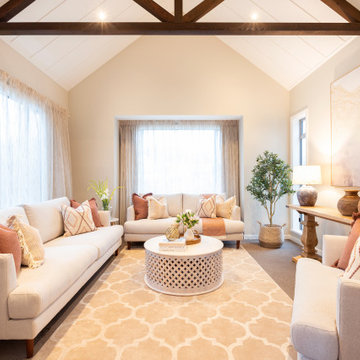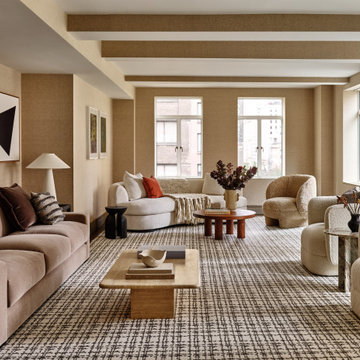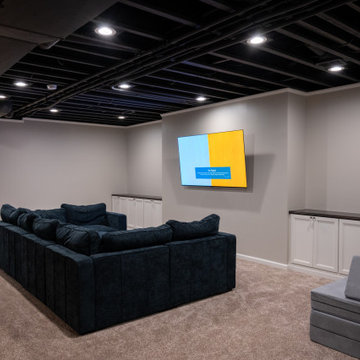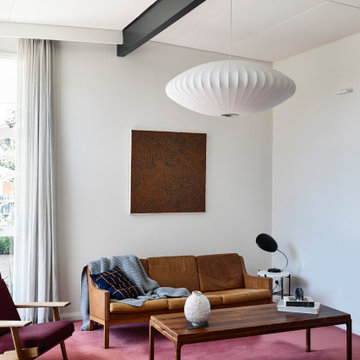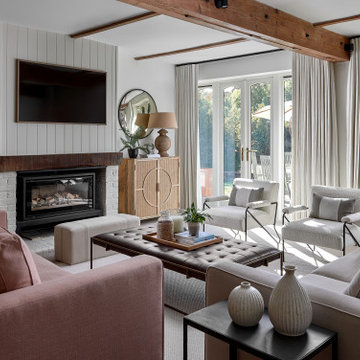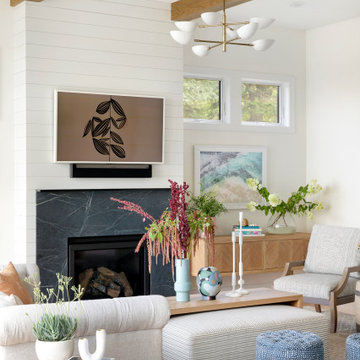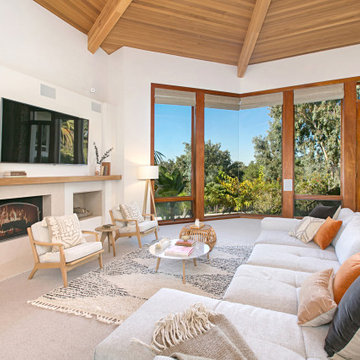Living Room Design Photos with Carpet and Exposed Beam
Refine by:
Budget
Sort by:Popular Today
1 - 20 of 203 photos
Item 1 of 3

Tschida Construction and Pro Design Custom Cabinetry joined us for a 4 season sunroom addition with a basement addition to be finished at a later date. We also included a quick laundry/garage entry update with a custom made locker unit and barn door. We incorporated dark stained beams in the vaulted ceiling to match the elements in the barn door and locker wood bench top. We were able to re-use the slider door and reassemble their deck to the addition to save a ton of money.

The beam above the fireplace has been stripped back along with the beams to lighten the area and help lift the the ceiling. With the help of a roof window this back area is now flooded with natural light.
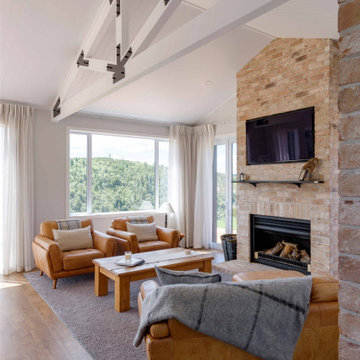
Built upon a hillside of terraces overlooking Lake Ohakuri (part of the Waikato River system), this modern farmhouse has been designed to capture the breathtaking lake views from almost every room.
The house is comprised of two offset pavilions linked by a hallway. The gabled forms are clad in black Linea weatherboard. Combined with the white-trim windows and reclaimed brick chimney this home takes on the traditional barn/farmhouse look the owners were keen to create.
The bedroom pavilion is set back while the living zone pushes forward to follow the course of the river. The kitchen is located in the middle of the floorplan, close to a covered patio.
The interior styling combines old-fashioned French Country with hard-industrial, featuring modern country-style white cabinetry; exposed white trusses with black-metal brackets and industrial metal pendants over the kitchen island bench. Unique pieces such as the bathroom vanity top (crafted from a huge slab of macrocarpa) add to the charm of this home.
The whole house is geothermally heated from an on-site bore, so there is seldom the need to light a fire.
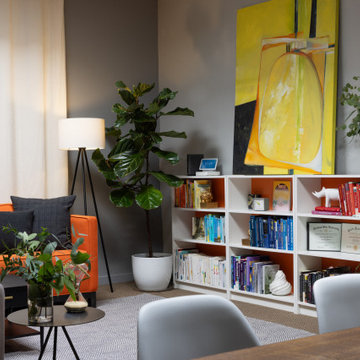
Orange, textured mid-century modern couch, bookcases with colorful back, original abstract art, modern oak table with Eames molded chairs, modern floor lamps.
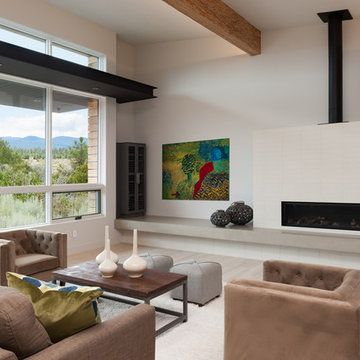
A custom home on Tetherow Resort in Central Oregon. A contemporary living room design style with exposed beams, a white brick fireplace and elongated concrete slab seating. Low profile furniture. A custom metal awning- both an interior and exterior architectural feature- provides shade and design interest.
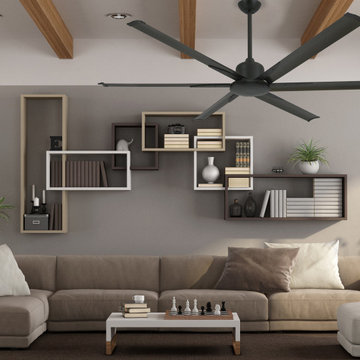
The 52 inch Titan is an industrial style large ceiling fan. The Titan II is damp rated for indoor or outdoor use. This huge ceiling fan features a quiet and efficient 6-speed DC motor. The ABS plastic non warp blades are a perfect compliment to the Titan motor. Also included is a full function remote control. A special Decora style In Wall Remote is also available. We are pleased to offer this popular fan in Pure White, Brushed Nickel, and Oil Rubbed Bronze. Blades and motor colors can be mixed for a unique look.
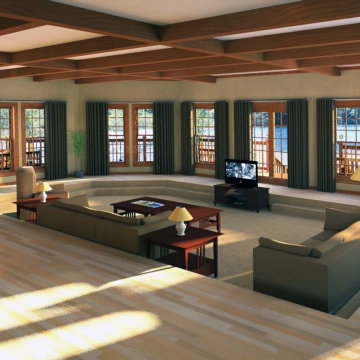
Sunken living room with expanding windows overlooking the lake. Includes a wrap-around porch on three side for entertaining or relaxing. Offers great spec of barbecue grill and picnic table to seat eight.
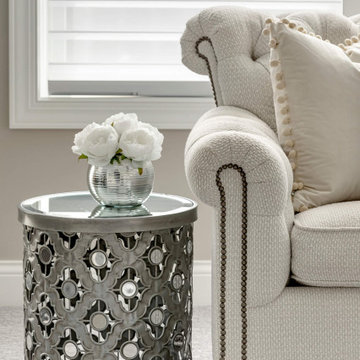
New home construction material selections, custom furniture, accessories, and window coverings by Che Bella Interiors Design + Remodeling, serving the Minneapolis & St. Paul area. Learn more at www.chebellainteriors.com
Photos by Spacecrafting Photography, Inc
Living Room Design Photos with Carpet and Exposed Beam
1


