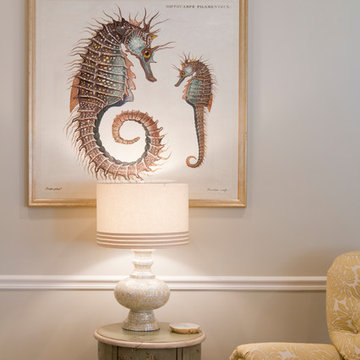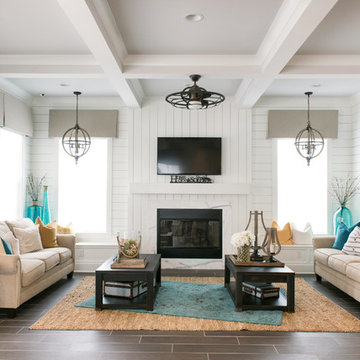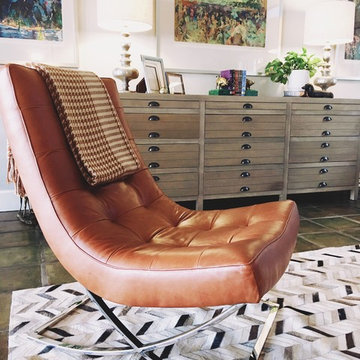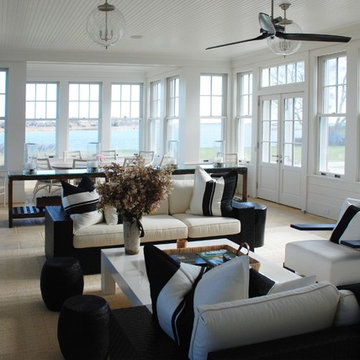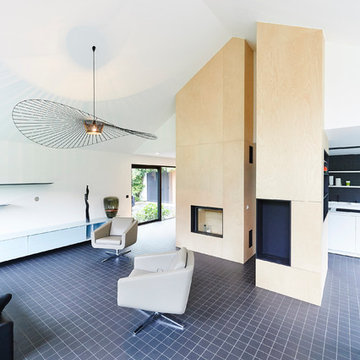Living Room Design Photos with Ceramic Floors and a Wood Fireplace Surround
Refine by:
Budget
Sort by:Popular Today
21 - 40 of 380 photos
Item 1 of 3
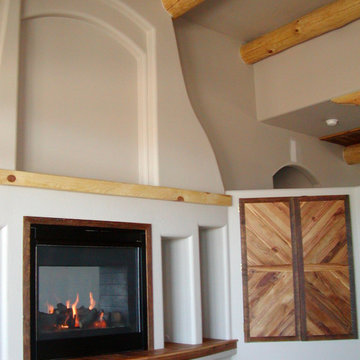
Double-arched art niche above the see-through fireplace inserts a dramatic focal point to the great room.
Viga supported ceilings. Antique southern yellow pine accents the curved hearth and "wood box" which stores entertainment electronics.
Photo: Chalk Hill

Walls and Bench painted in Little Green. Tub chairs from Next provide cosy seating by the fire.
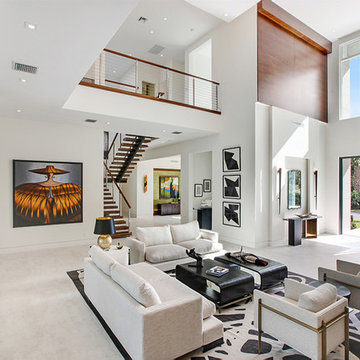
This contemporary home in Jupiter, FL combines clean lines and smooth textures to create a sleek space while incorporate modern accents. The modern detail in the home make the space a sophisticated retreat. With modern floating stairs, bold area rugs, and modern artwork, this home makes a statement.
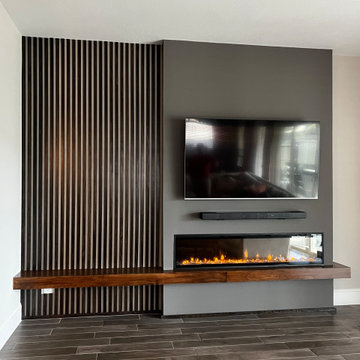
Embedded electric fireplace, into a new decorative wall with wooden slats and a bench / mantle in the same stained color
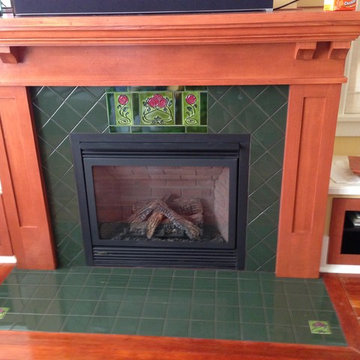
Traditional fireplace tiled with 4x4 green tiles on diagonal and straight patterns, included with custom rose design tiles.
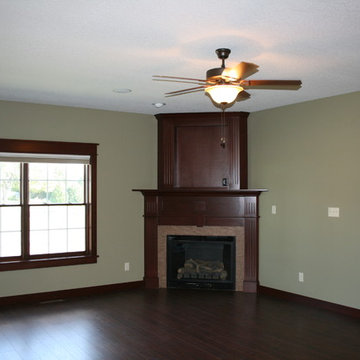
Open formal sitting room with awesome fireplace and open stairway to the lower level.
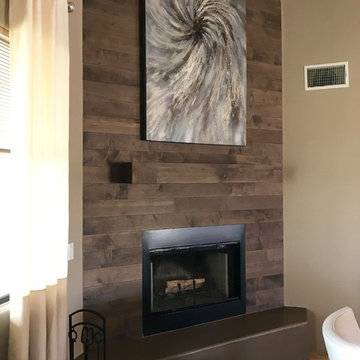
Modern Living Room Makeover including full re-facing of fireplace (13 ft ceilings) with Stikwood and built in Stikwood wrapped floating mantle to keep with the modern feel.
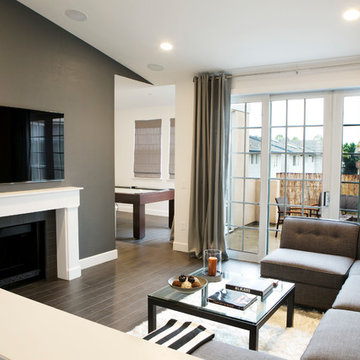
This Huntington Beach condo required updating in order to modernize the home into a crisp, white, and contemporary feel. Wood tile floors were installed as well as a custom fireplace surround, custom kitchen seating, and updated media and lighting throughout. Columns were removed in the entry in order to remove traces of the previous Mediterranean style. All cabinetry and countertops were original, which shows that updated hardware, tile, and paint can make all the difference. Photo credit: Chad Cheverier Photography
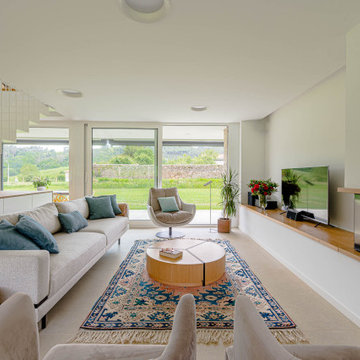
La nueva tipología de hogar se basa en las construcciones tradicionales de la zona, pero con un toque contemporáneo. Una caja blanca apoyada sobre otra de piedra que, a su vez, se abre para dejar aparecer el vidrio, permite dialogar perfectamente la sensación de protección y refugio necesarios con las vistas y la luz del maravilloso paisaje que la rodea.
La casa se encuentra situada en la vertiente sur del macizo de Peña Cabarga en el pueblo de Pámanes. El edificio está orientado hacia el sur, permitiendo disfrutar de las impresionantes vistas hacia el valle y se distribuye en dos niveles: sala de estar, espacios de uso diurno y dormitorios en la planta baja y estudio y dormitorio principal en planta alta.
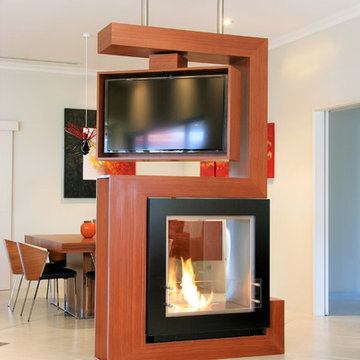
Which one, 5 or 2? That depends on your perspective. Nevertheless in regards function this unit can do 2 or 5 things:
1. TV unit with a 270 degree rotation angle
2. Media console
3. See Through Fireplace
4. Room Divider
5. Mirror Art
Designer Debbie Anastassiou - Despina Design.
Cabinetry by Touchwood Interiors
Photography by Pearlin Design & Photography
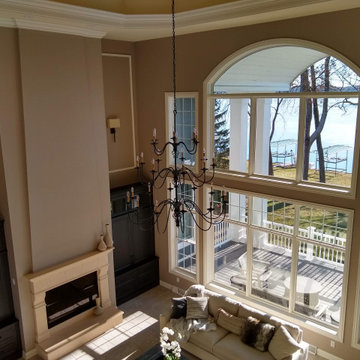
Empire Painting transformed this stunning family room featuring medium brown wall paint, white crown molding and trim, dark brown built in cabinets, and large windows which provide natural light to this space.
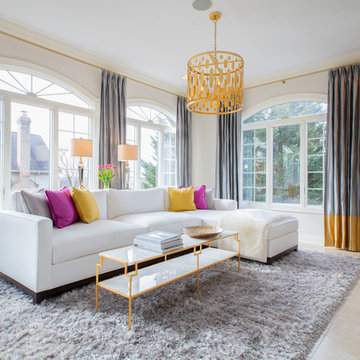
Ethereal conservatory in the lovely Belmont Country Club community. It's both classic and on trend trend. Accents of magenta and gold play nicely with the backdrop of neutrals. Casual dining in front of the fireplace.
Photo: Geoffrey Hodgdon
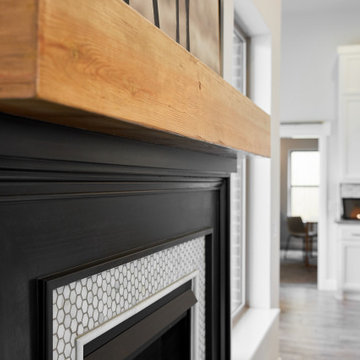
Penny tile wrapped around fireplace and then incased with wood. Fireplace color is Desert Shadow by Kelly-Moore.
Living Room Design Photos with Ceramic Floors and a Wood Fireplace Surround
2
