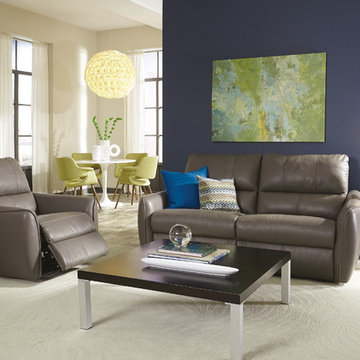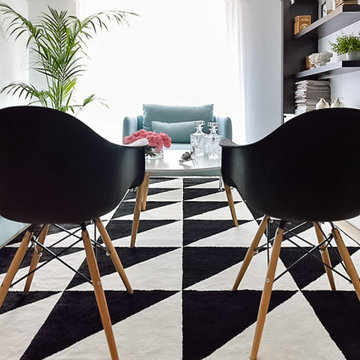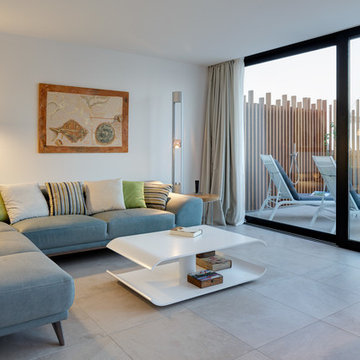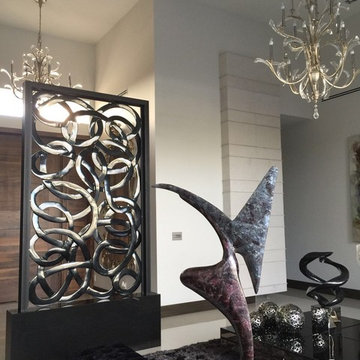Living Room Design Photos with Bamboo Floors and Ceramic Floors
Refine by:
Budget
Sort by:Popular Today
1 - 20 of 18,039 photos

Central to the success of this project is the seamless link between interior and exterior zones. The external zones free-flow off the interior to create a sophisticated yet secluded space to lounge, entertain and dine.

The living room at Highgate House. An internal Crittall door and panel frames a view into the room from the hallway. Painted in a deep, moody green-blue with stone coloured ceiling and contrasting dark green joinery, the room is a grown-up cosy space.

Elemental Fireplace Mantel
Elemental’s modern and elegant style blends clean lines with minimal ornamentation. The surround’s waterfall edge detail creates a distinctive architectural flair that’s sure to draw the eye. This mantel is perfect for any space wanting to display a little extra and be part of a timeless look.

Décloisonner les espaces pour obtenir un grand salon.. Faire passer la lumière

Custom joinery was designed and installed in the living spaces of this modern 4 bedroom residence, to maximise its private outdoor spaces to the front and rear of the house and provide a private open space for indoor/outdoor living.

Complete overhaul of the common area in this wonderful Arcadia home.
The living room, dining room and kitchen were redone.
The direction was to obtain a contemporary look but to preserve the warmth of a ranch home.
The perfect combination of modern colors such as grays and whites blend and work perfectly together with the abundant amount of wood tones in this design.
The open kitchen is separated from the dining area with a large 10' peninsula with a waterfall finish detail.
Notice the 3 different cabinet colors, the white of the upper cabinets, the Ash gray for the base cabinets and the magnificent olive of the peninsula are proof that you don't have to be afraid of using more than 1 color in your kitchen cabinets.
The kitchen layout includes a secondary sink and a secondary dishwasher! For the busy life style of a modern family.
The fireplace was completely redone with classic materials but in a contemporary layout.
Notice the porcelain slab material on the hearth of the fireplace, the subway tile layout is a modern aligned pattern and the comfortable sitting nook on the side facing the large windows so you can enjoy a good book with a bright view.
The bamboo flooring is continues throughout the house for a combining effect, tying together all the different spaces of the house.
All the finish details and hardware are honed gold finish, gold tones compliment the wooden materials perfectly.

Walls and Bench painted in Little Green. Tub chairs from Next provide cosy seating by the fire.

参道を行き交う人からの視線をかわしつつ、常緑樹の樹々の梢と緑を大胆に借景している。右奥には畳の間。テレビボードの後ろは坪庭となっている。建築照明を灯した様子。床材はバンブー風呂^リング。焦げ茶色部分に一部ホワイト部分をコンビネーションして、それがテレビボードから吹抜まで伸びやかに連続しています。
★撮影|黒住直臣★施工|TH-1
★コーディネート|ザ・ハウス

The living room has a built-in media niche. The cabinet doors are paneled in white to match the walls while the top is a natural live edge in Monkey Pod wood. The feature wall was highlighted by the use of modular arts in the same color as the walls but with a texture reminiscent of ripples on water. On either side of the TV hang a cluster of wooden pendants. The paneled walls and ceiling are painted white creating a seamless design. The teak glass sliding doors pocket into the walls creating an indoor-outdoor space. The great room is decorated in blues, greens and whites, with a jute rug on the floor, a solid log coffee table, slip covered white sofa, and custom blue and green throw pillows.

Recliners.LA is a leading distributor of high quality motion, sleeping & reclining furniture and home entertainment furniture. Check out our Palliser Furniture Collection.
Come visit a showroom in Los Angeles and Orange County today or visit us online at https://goo.gl/7Pbnco. (Recliners.LA)
Living Room Design Photos with Bamboo Floors and Ceramic Floors
1









