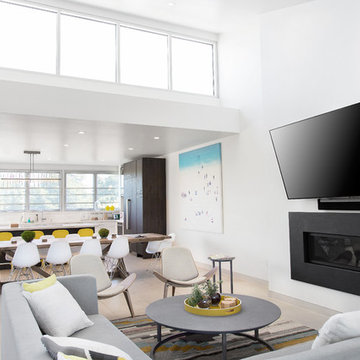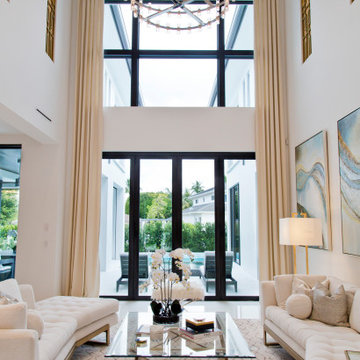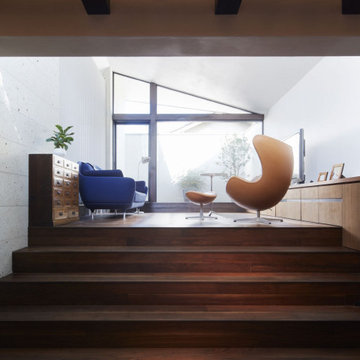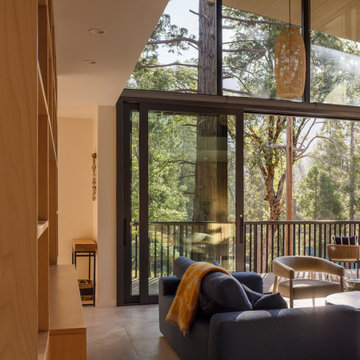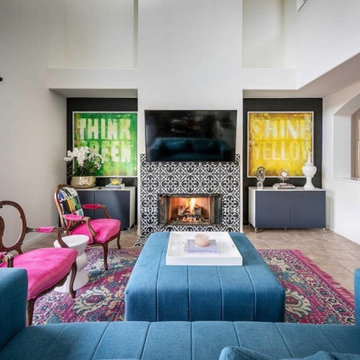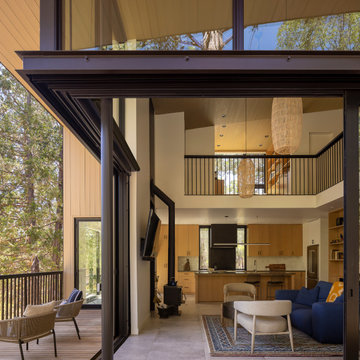Living Room Design Photos with Ceramic Floors
Refine by:
Budget
Sort by:Popular Today
1 - 20 of 1,022 photos

Central to the success of this project is the seamless link between interior and exterior zones. The external zones free-flow off the interior to create a sophisticated yet secluded space to lounge, entertain and dine.

Décloisonner les espaces pour obtenir un grand salon.. Faire passer la lumière

Cedar Cove Modern benefits from its integration into the landscape. The house is set back from Lake Webster to preserve an existing stand of broadleaf trees that filter the low western sun that sets over the lake. Its split-level design follows the gentle grade of the surrounding slope. The L-shape of the house forms a protected garden entryway in the area of the house facing away from the lake while a two-story stone wall marks the entry and continues through the width of the house, leading the eye to a rear terrace. This terrace has a spectacular view aided by the structure’s smart positioning in relationship to Lake Webster.
The interior spaces are also organized to prioritize views of the lake. The living room looks out over the stone terrace at the rear of the house. The bisecting stone wall forms the fireplace in the living room and visually separates the two-story bedroom wing from the active spaces of the house. The screen porch, a staple of our modern house designs, flanks the terrace. Viewed from the lake, the house accentuates the contours of the land, while the clerestory window above the living room emits a soft glow through the canopy of preserved trees.

Modern farmhouse living room featuring beamed, vaulted ceiling with storefront black aluminum windows.

Open floor plan ceramic tile flooring sunlight windows accent wall modern fireplace with shelving and bench
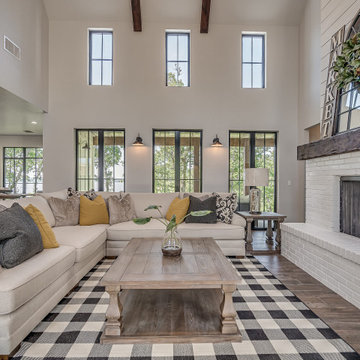
Modern farmhouse living room featuring beamed, vaulted ceiling with storefront black aluminum windows.

1200 sqft ADU with covered porches, beams, by fold doors, open floor plan , designer built

Arredo con mobili sospesi Lago, e boiserie in legno realizzata da falegname su disegno
Living Room Design Photos with Ceramic Floors
1

