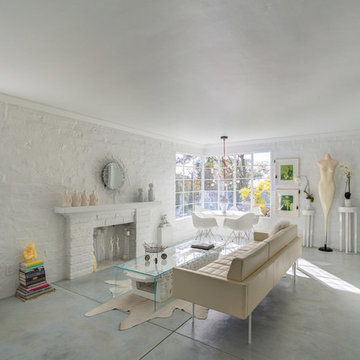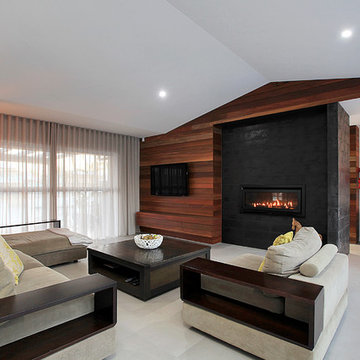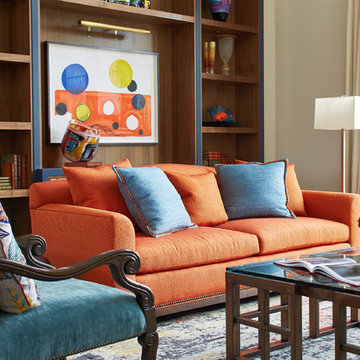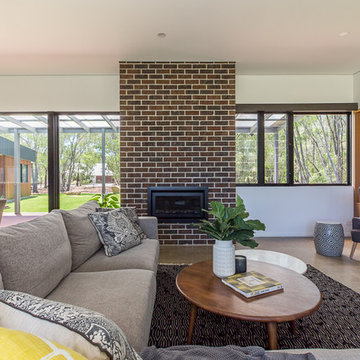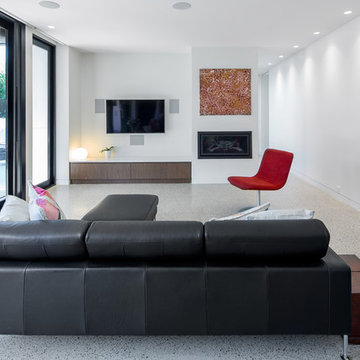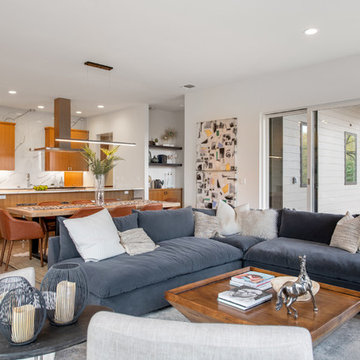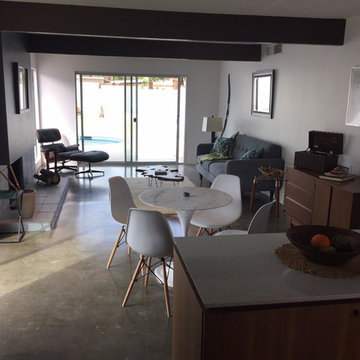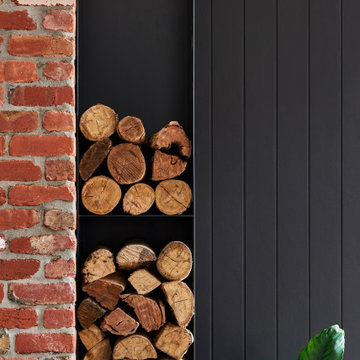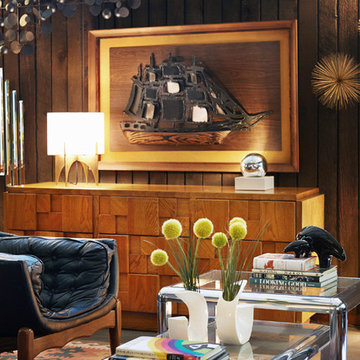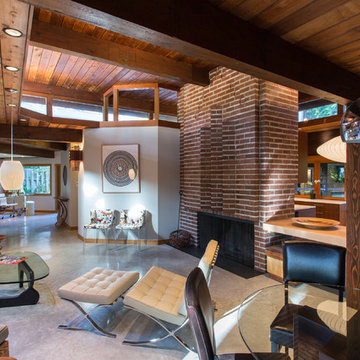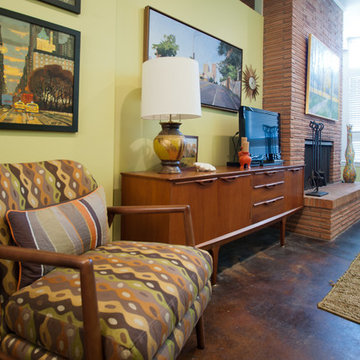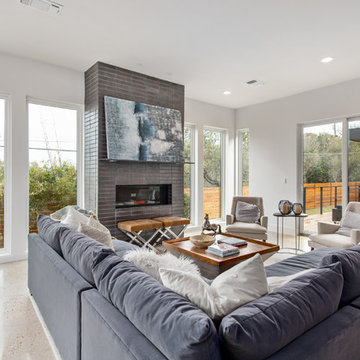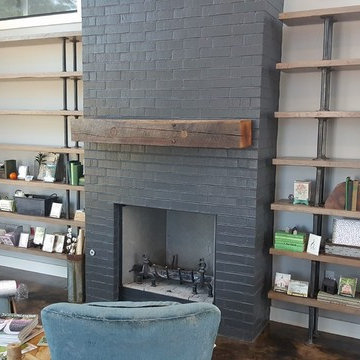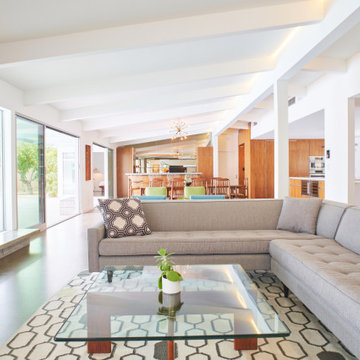Living Room Design Photos with Concrete Floors and a Brick Fireplace Surround
Refine by:
Budget
Sort by:Popular Today
141 - 160 of 425 photos
Item 1 of 3
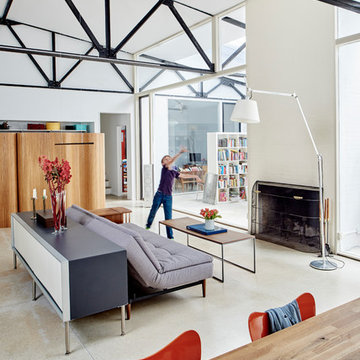
This midcentury modern house was transformed from a municipal garage into a private house in the late 1950’s by renowned modernist architect Paul Rudolph. At project start the house was in pristine condition, virtually untouched since it won a Record Houses award in 1960. We were tasked with bringing the house up to current energy efficiency standards and with reorganizing the house to accommodate the new owners’ more contemporary needs, while also respecting the noteworthy original design.
Image courtesy © Tony Luong
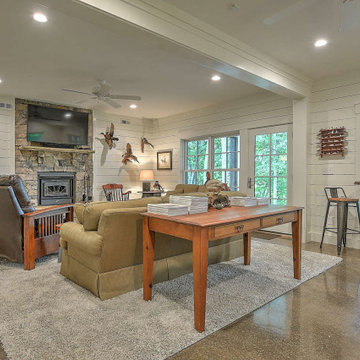
An efficiently designed fishing retreat with waterfront access on the Holston River in East Tennessee
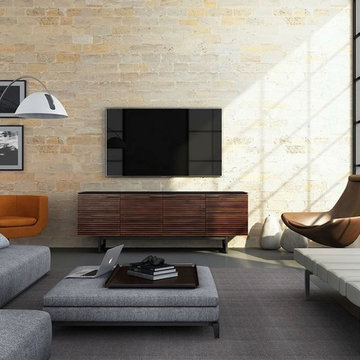
BDI home theater furniture is all about great design, which has the potential to make our surroundings better. In BDI, you'll find a collection of furniture pieces that are unique, functional and great looking.
The BDI CORRIDOR 8179 cabinet features louvered doors of solid walnut or white oak that allow a speaker’s sound or a remote control’s signal to pass through unobstructed. The two center doors open to reveal a large compartment with an adjustable shelf, allowing CORRIDOR to accommodate a wide range of speakers or components. The cabinet features a black, micro-etched glass top and black steel legs. Optional concealed wheels are included.
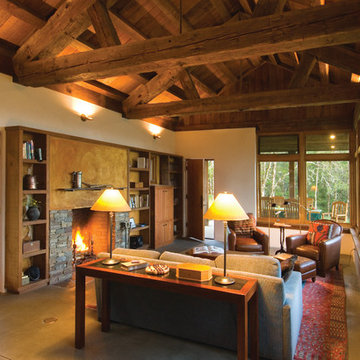
Positioned on a bluff this house looks out to the Columbia Gorge National Scenic Area and to Mount Hood beyond. It provides a year-round gathering place for a mid-west couple, their dispersed families and friends.
Attention was given to views and balancing openness and privacy. Common spaces are generous and allow for the interactions of multiple groups. These areas take in the long, dramatic views and open to exterior porches and terraces. Bedrooms are intimate but are open to natural light and ventilation.
The materials are basic: salvaged barn timber from the early 1900’s, stucco on Rastra Block, stone fireplace & garden walls and concrete counter tops & radiant concrete floors. Generous porches are open to the breeze and provide protection from rain and summer heat.
Bruce Forster Photography
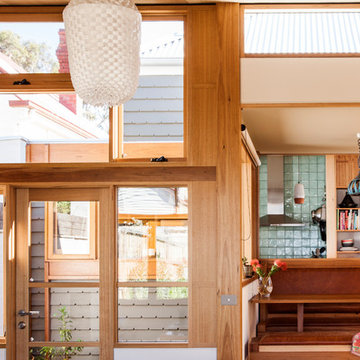
Architect, Newcastle, Emily Wright, Nancybird, wood, airy, contemporary, timber, earthy, mid century modern, Living space with polished concrete floors, a built in fireplace and purpose-built shelving for indoor plants to catch the northern sunlight. Timber framed windows border an internal courtyard that provides natural light, polished concrete floors to the sunken living. Dining space with built-in timber furniture and custom leather seating.
Kitchen in the distance. Timber open shelving and cabinets in the kitchen. Hand made sky blue ceramic tiles line the cooktop splash back. Stand alone cooktop. Carrara Marble benchtop, timber floor boards, hand made tiles, timber kitchen, open shelving, blackboard, walk-in pantry, stainless steel appliances
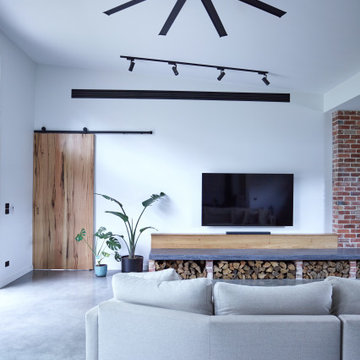
On a snowy Ballarat night cooking dinner, watching TV and having the fire going?
Yes Please.
The firewood is an added feature and texture in this family friendly house.
Living Room Design Photos with Concrete Floors and a Brick Fireplace Surround
8
