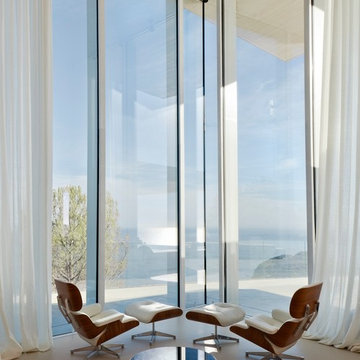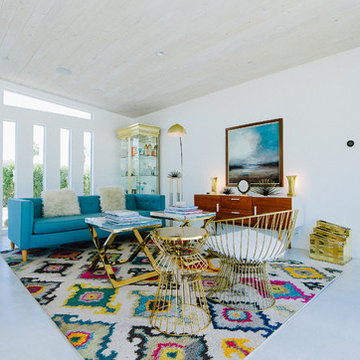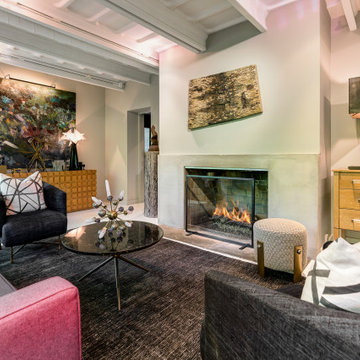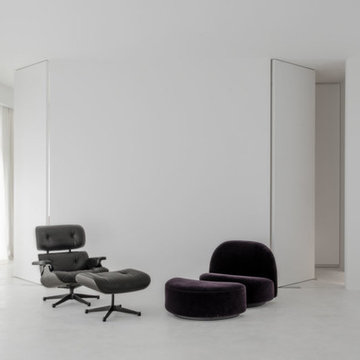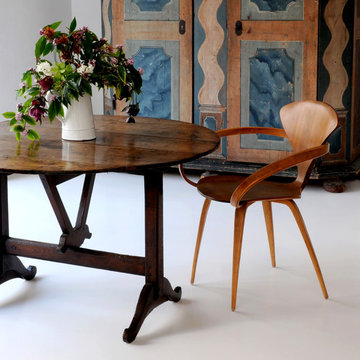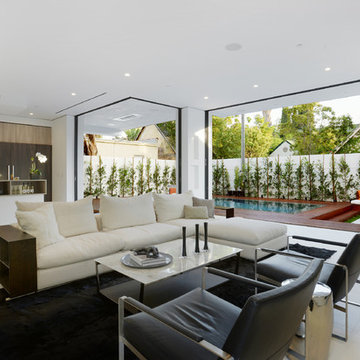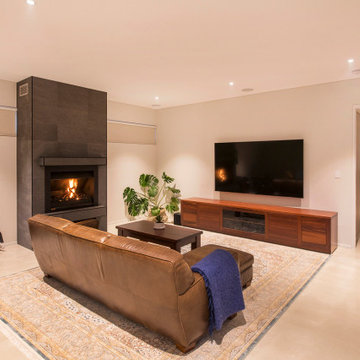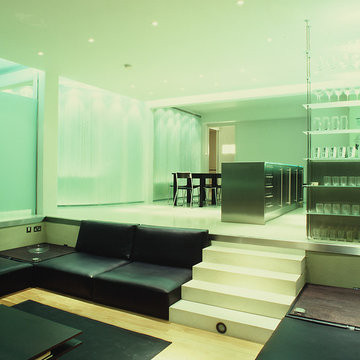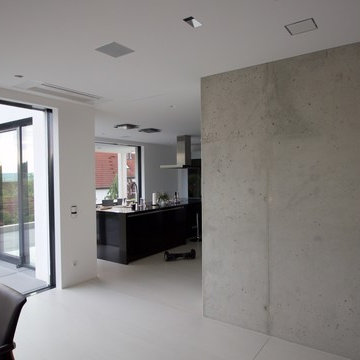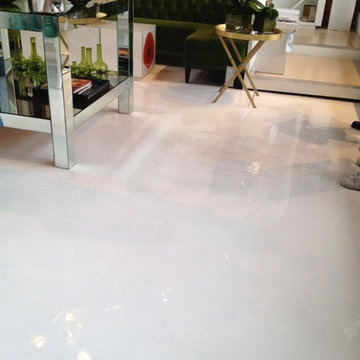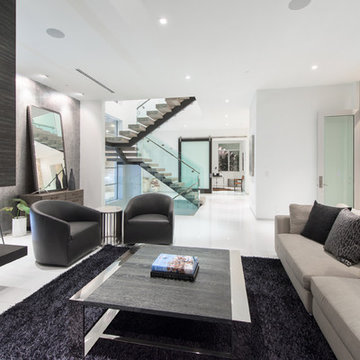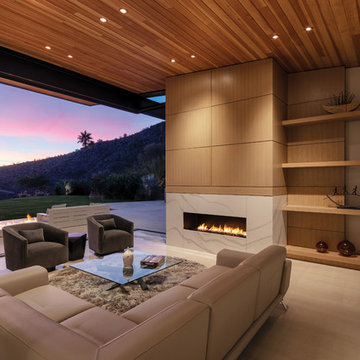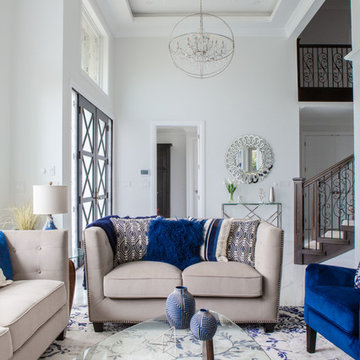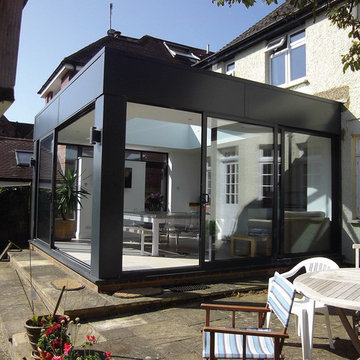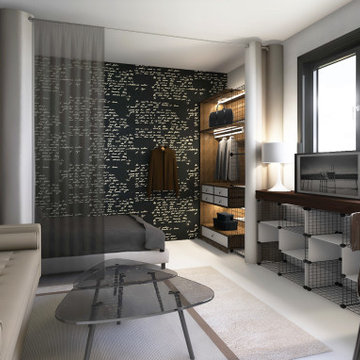Living Room Design Photos with Concrete Floors and White Floor
Refine by:
Budget
Sort by:Popular Today
121 - 140 of 316 photos
Item 1 of 3
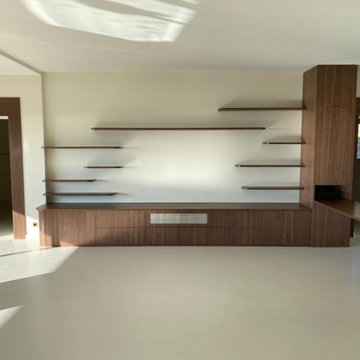
Projet non finalisé, la villa est en cours de rénovation complète.
Le coin salon va prendre place ici, avec un sol en béton ciré, un meuble bibliothèque et Tv réalisé sur mesure en noyer. Les étagères sont fixées de façon invisible pour plus de légèreté, les appareils électroniques seront cachés dans la niche, recouverte d'un revêtement mural qui laisse passer les ondes des télécommandes. Tout est dissimulé, mais pratique d'accès.
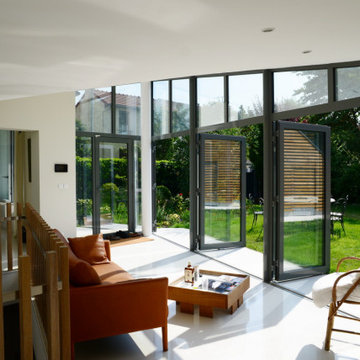
Un salon ouvert relie l'existant, l'extension, le niveau sous sol et le jardin.
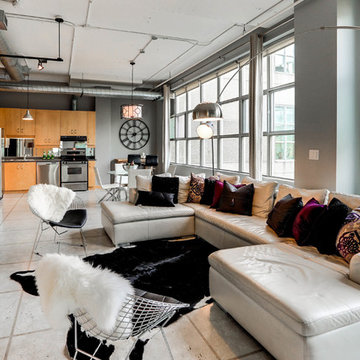
This amazing über contemporary loft space is located in the heart of the very trendy and oh so upscale Yonge and Eglinton district.
This loft oozes style and epitomizes the uptown lifestyle. It's raw industrial look really resonates with the uptown crowd.
The polished concrete floors, exposed sprinklers. ductwork and huge 9ft barn doors all helped to set the stage.
There was only one problem......it didn't sell!
We were called in by the Realtor to give this loft and urban trendy vibe.
We encouraged the clients to repaint utilizing a more current, trending palette. We choose a pallet of several grey tones.
Our list of suggested updates included, switching out the light fixtures, replacing old worn carpeting with a Berber and staging utilizing key pieces one would expect with the loft look. We brought in contemporary furnishings and decor pieces including a live edge coffee table and a cowhide rug. All of these updates translated to SOLD within weeks of staging! Another successful transformation.
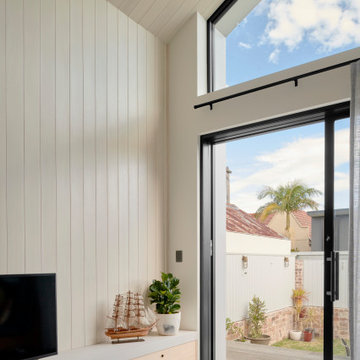
The living room is housed within the new rear extension, formed as a gable structure with vaulted ceilings. It steps down again from the kitchen ad dining to further enhance the play of space in the additions.
A piece of integrated joinery separates the two levels, providing a mixture of storage and a place to sit up top.
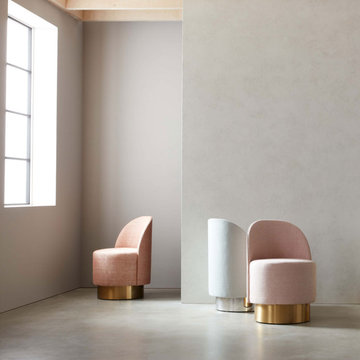
Svelte and smartly scaled, the Margaux swivel chair adds fluid style to seating nooks and larger conversation areas. Mid-century Italian-inspired design features a softly curved back and rounded seat. The sleek metal base offered in two finishes: satin brass and polished stainless steel. Matching swivel ottoman also available.
Living Room Design Photos with Concrete Floors and White Floor
7
