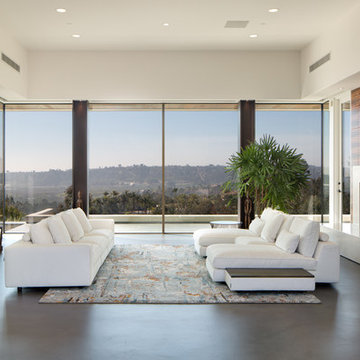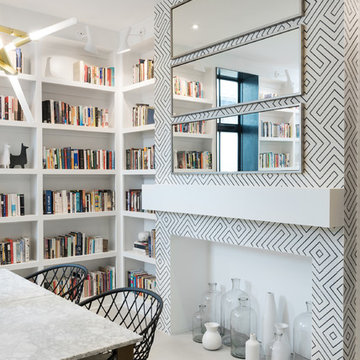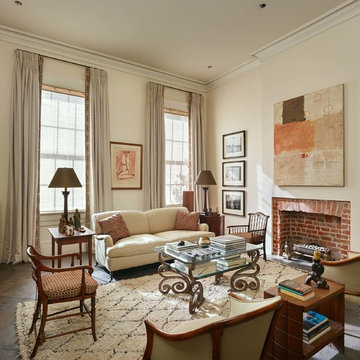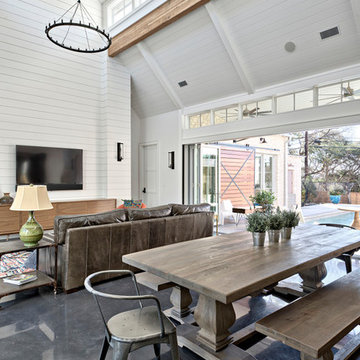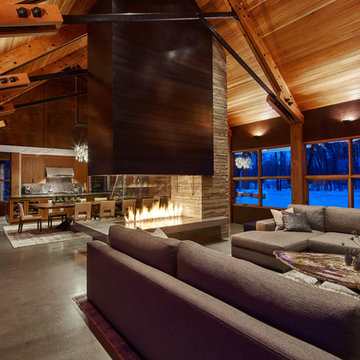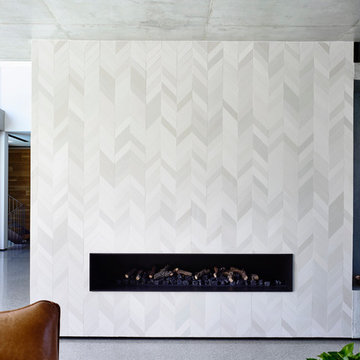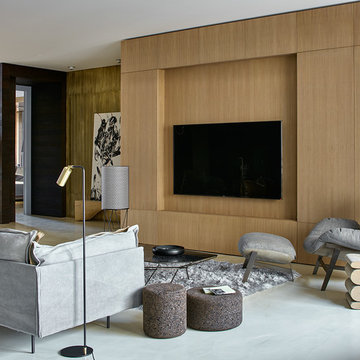Living Room Design Photos with Concrete Floors
Refine by:
Budget
Sort by:Popular Today
1 - 20 of 960 photos

The Axis H1600XXL is Australia's largest inbuilt wood fireplace. Thanks to the team at Swell Building Group, this stunning unit was included in the design of Lo Laire, located in Merricks, Victoria! A stunning unit, bound to make a designer statement and keep you warm through those chilly Peninsula winters!

We were commissioned to create a contemporary single-storey dwelling with four bedrooms, three main living spaces, gym and enough car spaces for up to 8 vehicles/workshop.
Due to the slope of the land the 8 vehicle garage/workshop was placed in a basement level which also contained a bathroom and internal lift shaft for transporting groceries and luggage.
The owners had a lovely northerly aspect to the front of home and their preference was to have warm bedrooms in winter and cooler living spaces in summer. So the bedrooms were placed at the front of the house being true north and the livings areas in the southern space. All living spaces have east and west glazing to achieve some sun in winter.
Being on a 3 acre parcel of land and being surrounded by acreage properties, the rear of the home had magical vista views especially to the east and across the pastured fields and it was imperative to take in these wonderful views and outlook.
We were very fortunate the owners provided complete freedom in the design, including the exterior finish. We had previously worked with the owners on their first home in Dural which gave them complete trust in our design ability to take this home. They also hired the services of a interior designer to complete the internal spaces selection of lighting and furniture.
The owners were truly a pleasure to design for, they knew exactly what they wanted and made my design process very smooth. Hornsby Council approved the application within 8 weeks with no neighbor objections. The project manager was as passionate about the outcome as I was and made the building process uncomplicated and headache free.

This home was too dark and brooding for the homeowners, so we came in and warmed up the space. With the use of large windows to accentuate the view, as well as hardwood with a lightened clay colored hue, the space became that much more welcoming. We kept the industrial roots without sacrificing the integrity of the house but still giving it that much needed happier makeover.

Oswald Mill Audio Tourmaline Direct Drive Turntable,
Coincident Frankenstein 300B and Coincident Dragon 211 Amplification,
Coincident Total Reference Limited Edition Speaker System,
Acoustic Dreams and Rockport Sirius pneumatic isolation system under turntable,
Eurofase Lighting Murano Glass Chandelier,
American Leather Sofas,
Photography: https://www.seekaxiom.com/

Coates Design Architects Seattle
Lara Swimmer Photography
Fairbank Construction
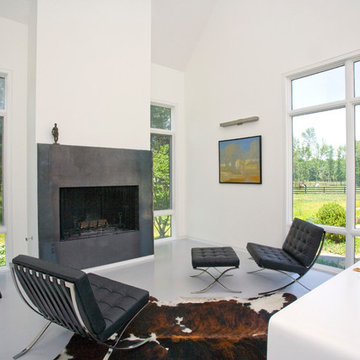
http://www.pickellbuilders.com. Photography by Linda Oyama Bryan.
Corner Den with cahedral ceiling, oversize windows and 50" pre-fab fireplace, white stained concrete floors with radian heat.
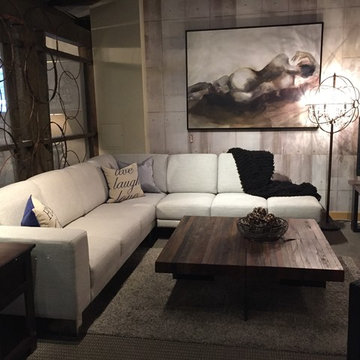
Here we have the Canadian made Jaymar Excalibur 3 piece sectional.
With contemporary chrome feet and clean lines, this beauty is on Sale in store, priced so right and ready to take home tomorrow.
Living Room Design Photos with Concrete Floors
1



