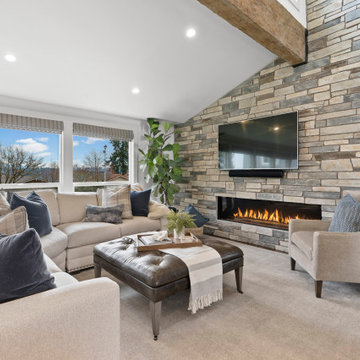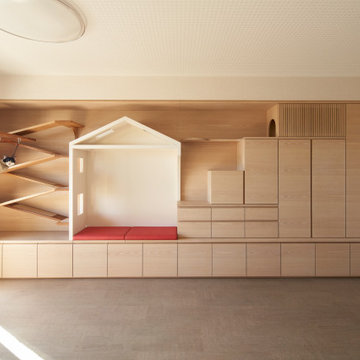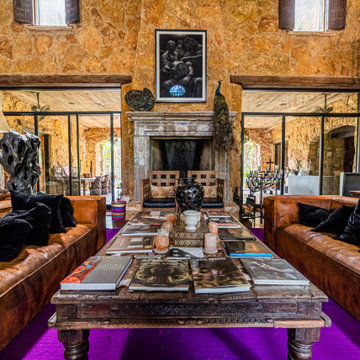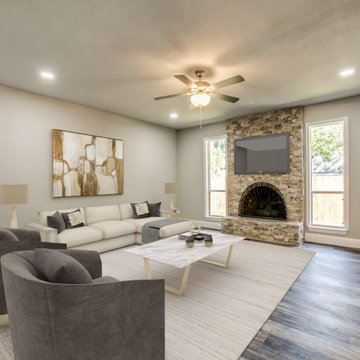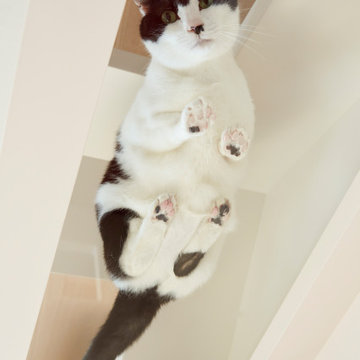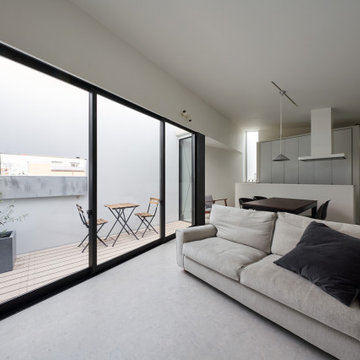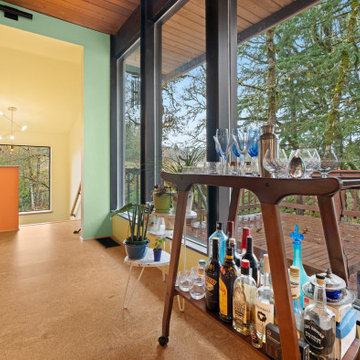Living Room Design Photos with Cork Floors
Refine by:
Budget
Sort by:Popular Today
1 - 20 of 69 photos

This is a basement renovation transforms the space into a Library for a client's personal book collection . Space includes all LED lighting , cork floorings , Reading area (pictured) and fireplace nook .

Designed by Malia Schultheis and built by Tru Form Tiny. This Tiny Home features Blue stained pine for the ceiling, pine wall boards in white, custom barn door, custom steel work throughout, and modern minimalist window trim.

Clerestory windows and post-and-beam construction provide a wide-open space for this great room. By using and area rug, the living space and dining spaces are defined. New cork flooring provides a fresh, clean look.

Open Living room off the entry. Kept the existing brick fireplace surround and added quartz floating hearth. Hemlock paneling on walls. New Aluminum sliding doors to replace the old

This perfect condition Restad & Relling Sofa is what launched our relationship with our local Homesteez source where we found some of the most delicious furnishings and accessories for our client.

Cozy living room with Malm gas fireplace, original windows/treatments, new shiplap, exposed doug fir beams
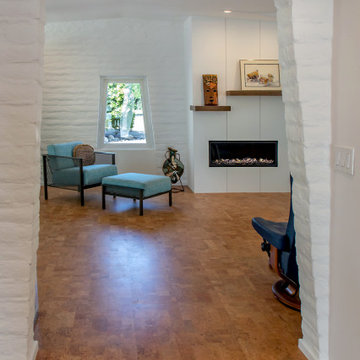
The parallel slump block walls of the outside continue inside to define the spaces. This view into the Living Room shows the original trapezoidal shape of the window echoed in the opening to the Living Room. The fireplace contains a new linear gas fire box, with an asymmetrical, split mantle.
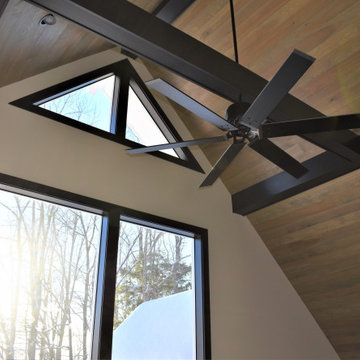
Housewright Construction had the pleasure of renovating this 1980's lake house in central NH. We stripped down the old tongue and grove pine, re-insulated, replaced all of the flooring, installed a custom stained wood ceiling, gutted the Kitchen and bathrooms and added a custom fireplace. Outside we installed new siding, replaced the windows, installed a new deck, screened in porch and farmers porch and outdoor shower. This lake house will be a family favorite for years to come!
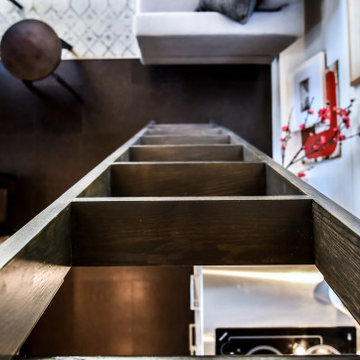
Designed by Malia Schultheis and built by Tru Form Tiny. This Tiny Home features Blue stained pine for the ceiling, pine wall boards in white, custom barn door, custom steel work throughout, and modern minimalist window trim.
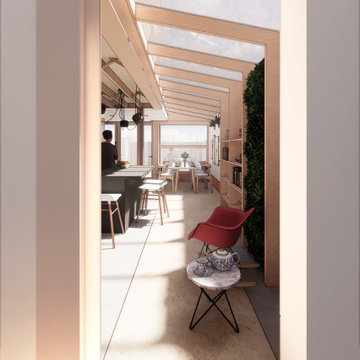
A charming mix of an extrovert and an introvert. They desire a space that harmoniously blends aspects of their personalities — a place that's perfect for hosting lively parties while still being a soothing retreat to unwind in.
They aspire for an environmentally sustainable and energy-efficient home. Plenty of natural light is a must, and they crave a space that's versatile enough to cater to various tasks, yet cleverly designed to provide just the right ambiance.
Our lovely clients crave a seamless continuity between indoor and outdoor spaces. They yearn for a space that's not only fashionable and trendy but also feels like a warm embrace, providing them with an oasis of peace and relaxation.
In short, they want a space that's eco-friendly, stylish, flexible, and cosy — an ideal blend of all their desires.
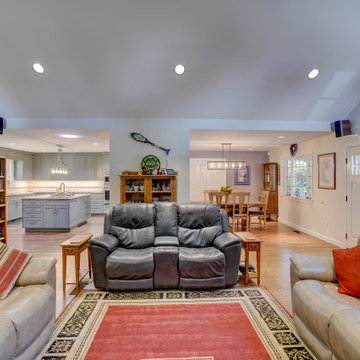
The new spacious living maintains a connection to both the dining room and kitchen which is important on Game days and a variety of family gatherings.
Windows to the south and west provide an abundance of natural light. The cork flooring help mitigate sound reverberation with the high ceilings and surround sound system. Electric recliners have conceal power via in-floor receptacles.
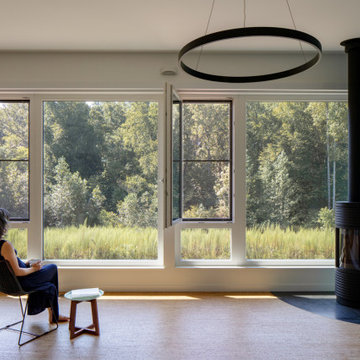
The living room has great cross ventilation with European tilt/turn passive house suitable triple glazed windows.
The overhangs are designed to shield the hot summer sun while letting in the winter sun deep into the room. The floors are cork.
Living Room Design Photos with Cork Floors
1

