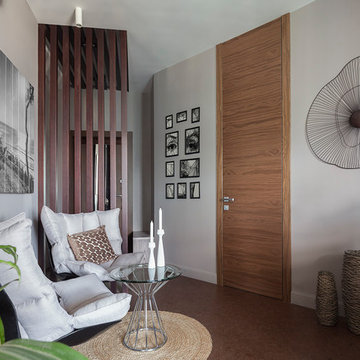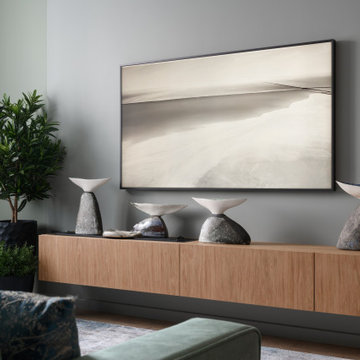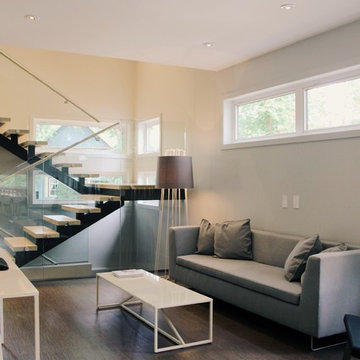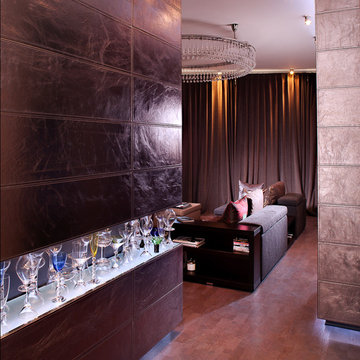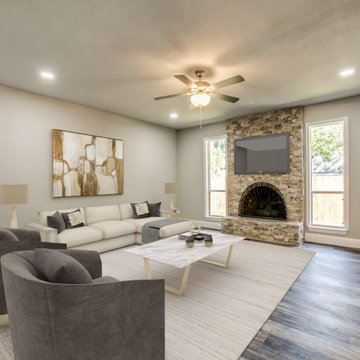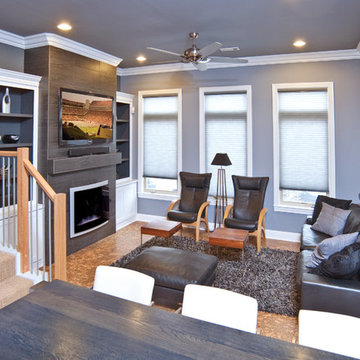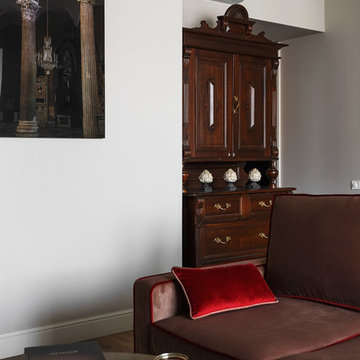Living Room Design Photos with Grey Walls and Cork Floors
Refine by:
Budget
Sort by:Popular Today
1 - 20 of 68 photos

The starting point for this area was the original 1950's freestanding bar - which we loved! The colours throughout the space and the curves that bounce through the design stop the space feeling rigid.
The addition of the Oak room divider creates a separate space without losing any light.
A gorgeous corner looking out onto the garden.
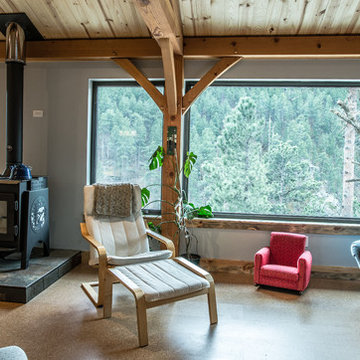
The living room takes advantage of the expansive views of the Black Hills. The house's southern exposure offers tremendous views of the canyon and plenty of warmth in winter. The design contrasts a beautiful, heavy timber frame and tongue-and-groove wood ceilings with modern details. Photo by Kim Lathe Photography
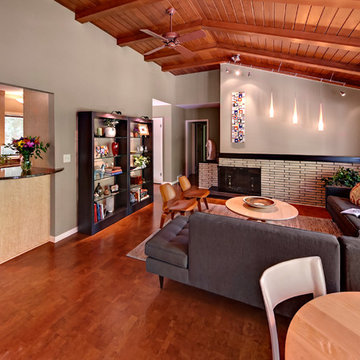
The original wood ceiling and brick fireplace were preserved. New cork flooring was installed.
Photography by Ehlen Creative.
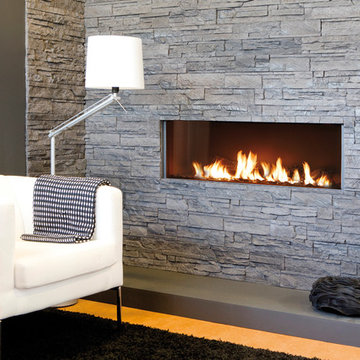
The Modore 140 MKII by Element 4 is a direct vent fireplace with a 55” wide viewing area and a thoroughly modern and completely trimless finish.
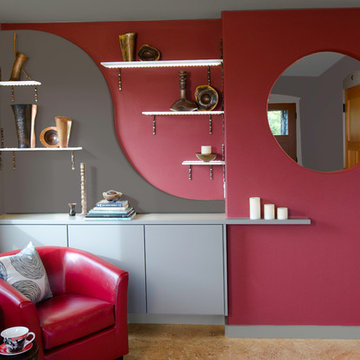
The portal cut-out provides a definition of spaces yet a view to the front door. From the entry hallway, one sees the great view beyond. The recessed display shelf area has a curved layered wall giving dimension to the back wall. The shelves are etched glass butted into LED tape which disperses the light throughout the floating glass shelves, illuminating the artwork.
Photography by Kevin Felts.
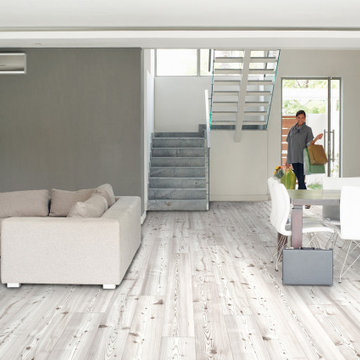
Designed to reproduce the unique textures found in nature, VITA flooring combines the state-of-the-art digital technology with the durability and comfort of an eco-friendly cork surface.
Floating Uniclic® or glue-down installation
HOTCOATING® super-matt finished
1746x194x13.5 mm | 1164x194x10.5 mm | 900x150x4 mm
Bevelled edges
Level of use CLASS 23 | 32
WARRANTY 20Y Residential | 10Y Commercial
MICROBAN® antimicrobial product protection
FSC® certified products available upon request
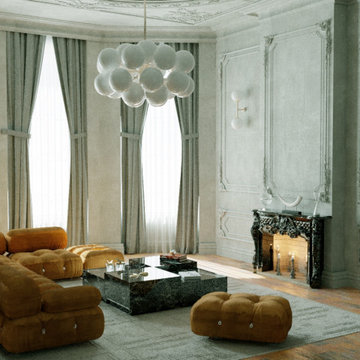
Wonderful transitional two story. Every room is special in this house. Bold statements with beautiful finishes work well together in this home.Various gray tones and accents play on the beauty of the steel windows.
Inspiration for a mid-sized contemporary open concept wooden floor, gray walls, elegance fireplace and living room remodel in Miami.
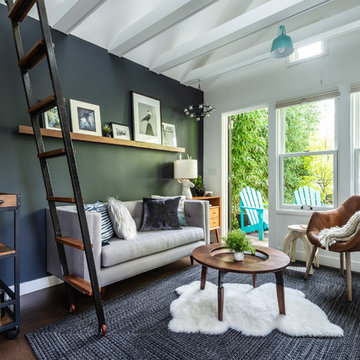
Custom, collapsable coffee table built by Ben Cruzat.
Custom couch designed by Jeff Pelletier, AIA, CPHC, and built by Couch Seattle.
Photos by Andrew Giammarco Photography.
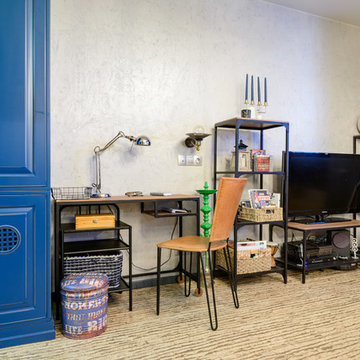
Happy House Architecture & Design
Кутенков Александр
Кутенкова Ирина
Фотограф Виталий Иванов
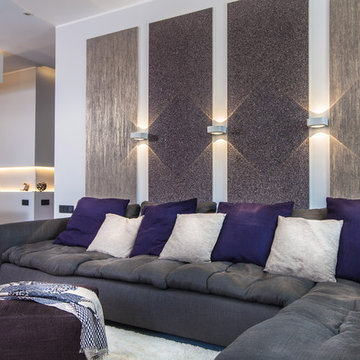
лаконичный интерьер в серых тонах
автор: Кульбида Татьяна LivingEasy
фото: Светлана Игнатенко
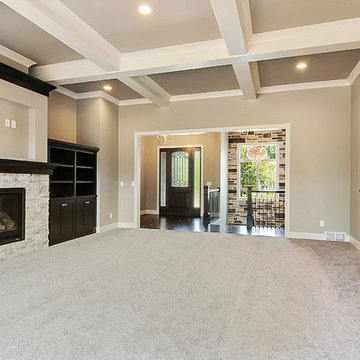
Add a decorative element to your living room ceiling. Coffered ceilings add dimension and texture to a space.
photo by FotoSold
Living Room Design Photos with Grey Walls and Cork Floors
1
