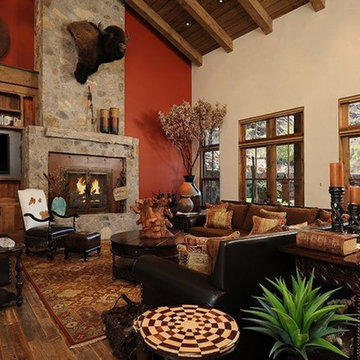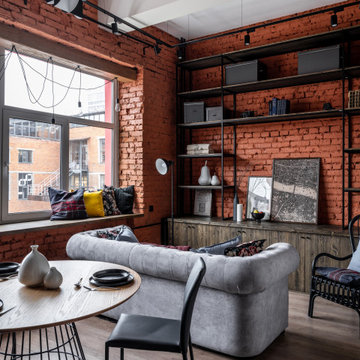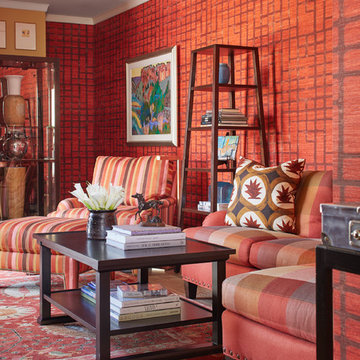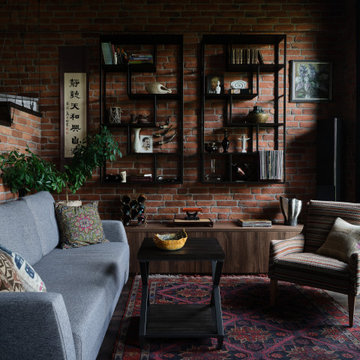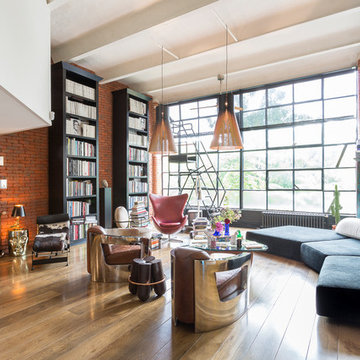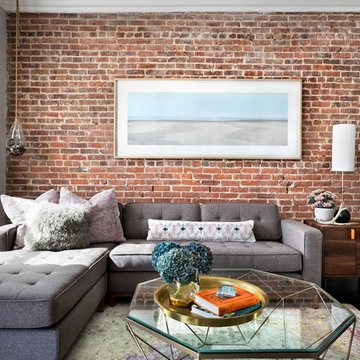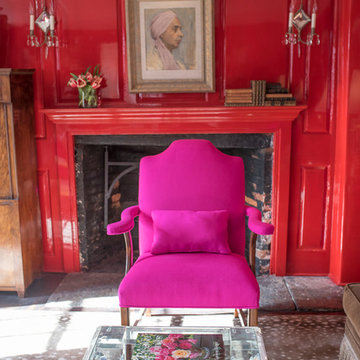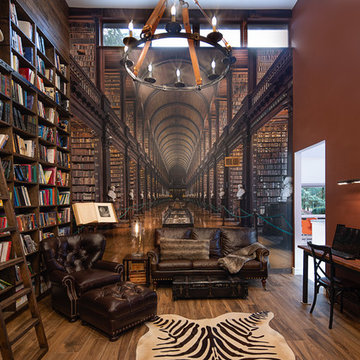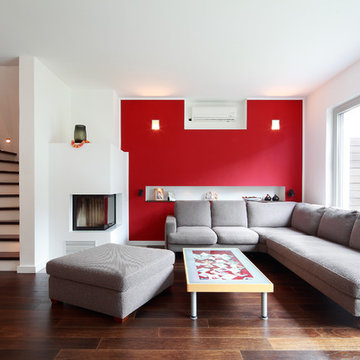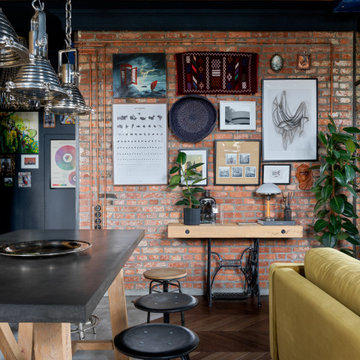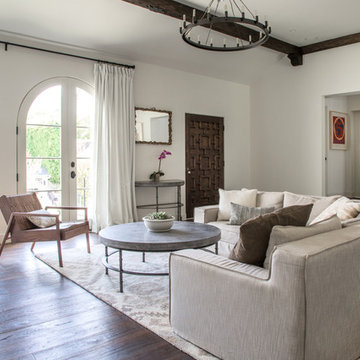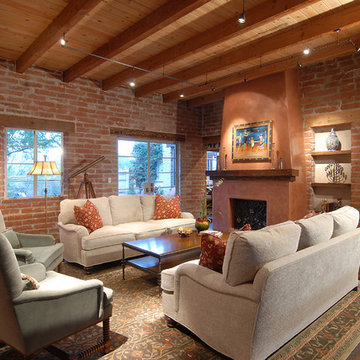Living Room Design Photos with Red Walls and Dark Hardwood Floors
Refine by:
Budget
Sort by:Popular Today
1 - 20 of 392 photos
Item 1 of 3

Vibrant living room room with tufted velvet sectional, lacquer & marble cocktail table, colorful oriental rug, pink grasscloth wallcovering, black ceiling, and brass accents. Photo by Kyle Born.
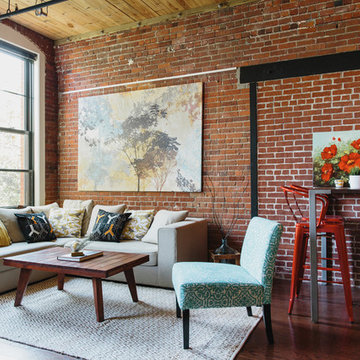
Once upon a time, Mark, Peter and little French Bulldog Milo had a shiny, bright brand new apartment and grand dreams of a beautiful layout. Read the whole story on the Homepolish Mag ➜ http://hmpl.sh/boston_loft
Photographer: Joyelle West

This family room space screams sophistication with the clean design and transitional look. The new 65” TV is now camouflaged behind the vertically installed black shiplap. New curtains and window shades soften the new space. Wall molding accents with wallpaper inside make for a subtle focal point. We also added a new ceiling molding feature for architectural details that will make most look up while lounging on the twin sofas. The kitchen was also not left out with the new backsplash, pendant / recessed lighting, as well as other new inclusions.
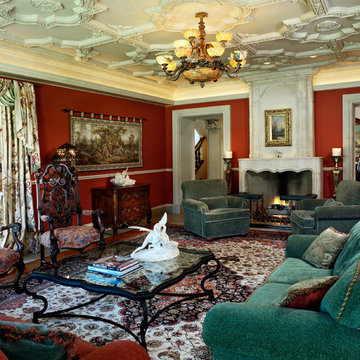
Custom designed ornamental plaster lends visual interest to this Parlor ceiling. Custom designed moldings and trim carefully integrate with the antique limestone fireplace over-mantle. Custom limestone door casings. Interior furnishings selected by Leczinski Design Associates.
Ron Ruscio Photo
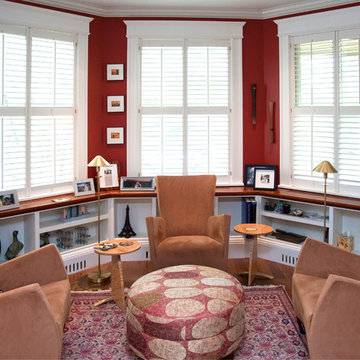
Fireplace and painted adjustable built-in shelves surround this cozy library. Lower static shelving is capped with mahogany.
design: Marta Kruszelnicka
photo: Todd Gieg
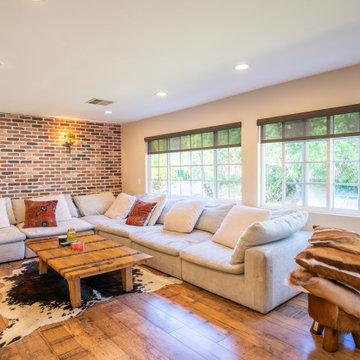
We tore down walls between the living room and kitchen to create an open concept floor plan. Additionally, we added real red bricks to add texture and character to the living room. The wide windows let light travel freely between both spaces, creating a warm and cozy vibe.

Red walls, red light fixtures, dramatic but fun, doubles as a living room and music room, traditional house with eclectic furnishings, black and white photography of family over guitars, hanging guitars on walls to keep open space on floor, grand piano, custom #317 cocktail ottoman from the Christy Dillard Collection by Lorts, antique persian rug. Chris Little Photography
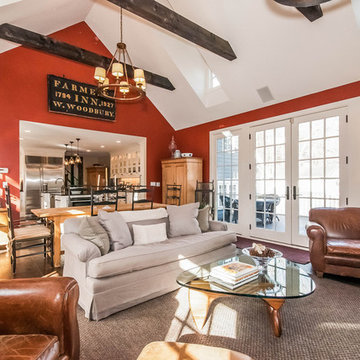
Another shot of the family room that looks into the kitchen. Oversized, worn leather chairs enhance the cozy, well-lived-in feel.
Living Room Design Photos with Red Walls and Dark Hardwood Floors
1
