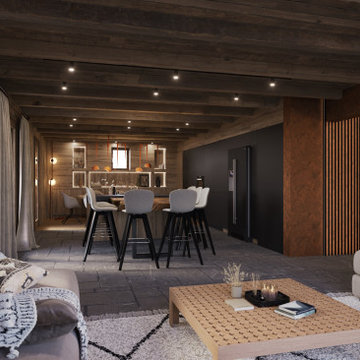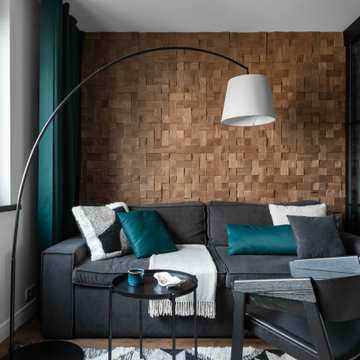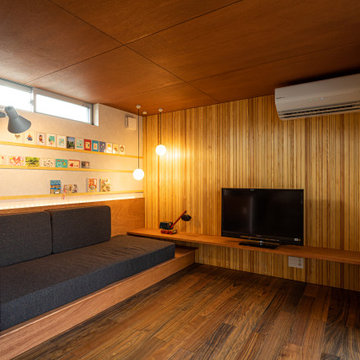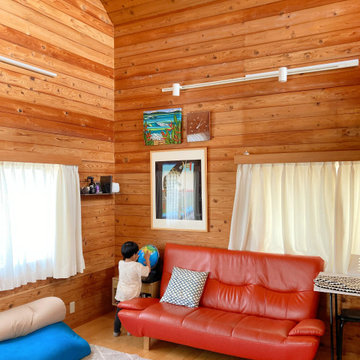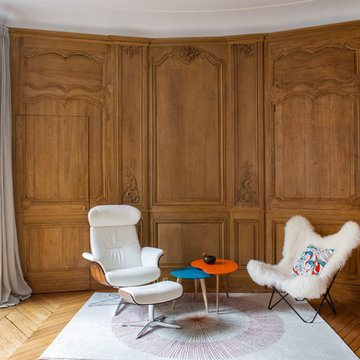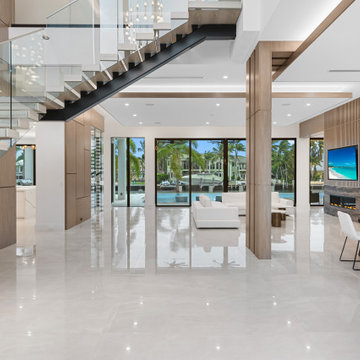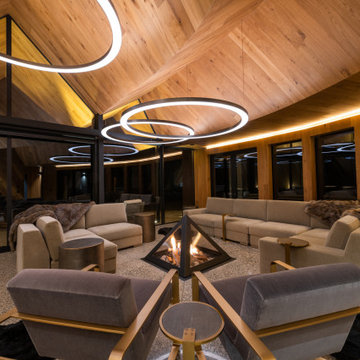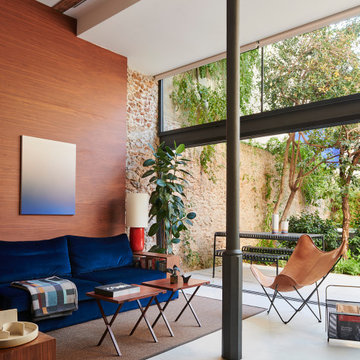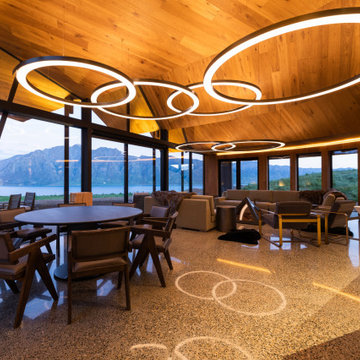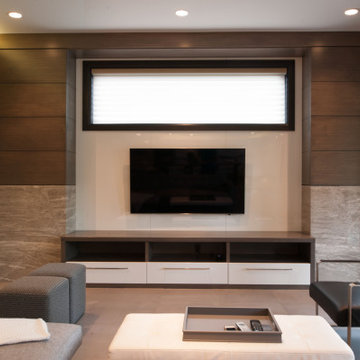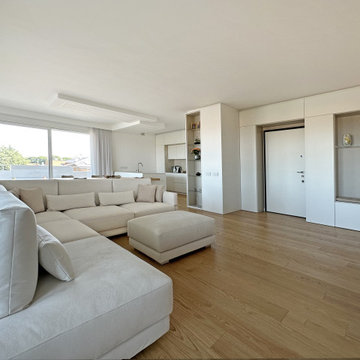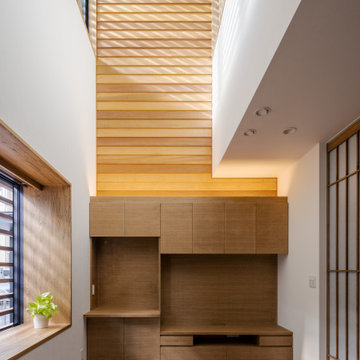Living Room Design Photos with Brown Walls and Decorative Wall Panelling
Refine by:
Budget
Sort by:Popular Today
1 - 20 of 61 photos
Item 1 of 3

The floor plan of this beautiful Victorian flat remained largely unchanged since 1890 – making modern living a challenge. With support from our engineering team, the floor plan of the main living space was opened to not only connect the kitchen and the living room but also add a dedicated dining area.

Arredo con mobili sospesi Lago, e boiserie in legno realizzata da falegname su disegno
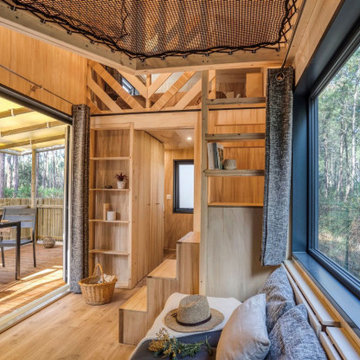
Très belle réalisation d'une Tiny House sur Lacanau fait par l’entreprise Ideal Tiny.
A la demande du client, le logement a été aménagé avec plusieurs filets LoftNets afin de rentabiliser l’espace, sécuriser l’étage et créer un espace de relaxation suspendu permettant de converser un maximum de luminosité dans la pièce.
Références : Deux filets d'habitation noirs en mailles tressées 15 mm pour la mezzanine et le garde-corps à l’étage et un filet d'habitation beige en mailles tressées 45 mm pour la terrasse extérieure.
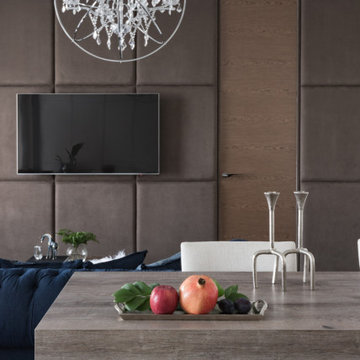
Гостиная. В кухонный остров встроена выдвижная вытяжка. Варочная панель: Miele. Мягкая бархатистая панель за телевизором изготовлена из материала «под замшу» Фабрика Мебели Авангард. Дверь межкомнатная в потолок, коричневый шпон. светильники шары, Loft Concept; светильники, ЦЕНТРСВЕТ.
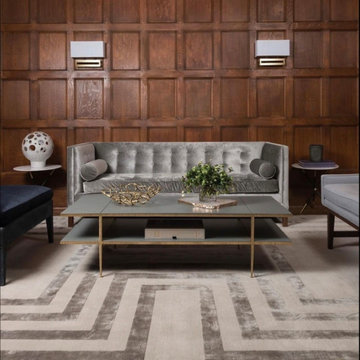
Salón principal con una alfombra de The Rug Company con forma rectangular en lana y seda
.
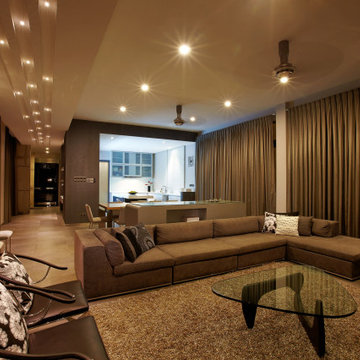
View from the living room back towards the kitchen. The coffered ceiling runs the full length of the corridor and houses LED lights in a random pattern which look like stars.
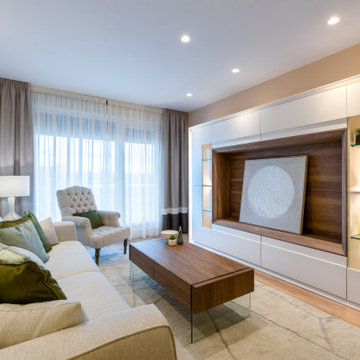
El mueble de televisión, se busco con una composición mas actual, de vitrinas, con iluminación y un acabado robusto, elegante y cuidado. Demarcado por la zona de tv en nogal, conseguimos que este elemento se integrara en un estilo cuidado, y moderno.
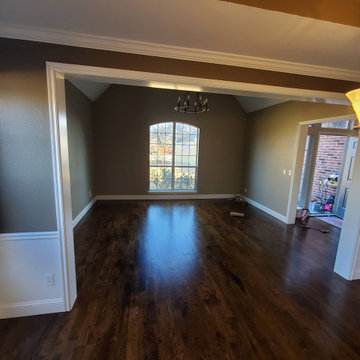
Brown Contemporary Living Area and Entry Room with dark brown wood floors, brown walls with white wainscoting trim and white and brown tray ceiling. One dangling light fixture per room and arched windows.
Living Room Design Photos with Brown Walls and Decorative Wall Panelling
1
