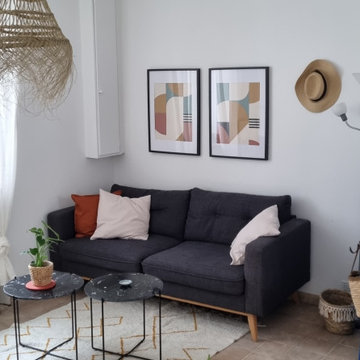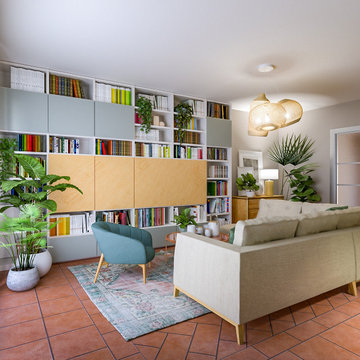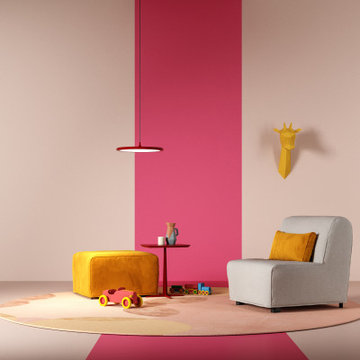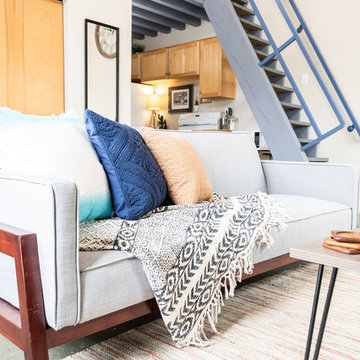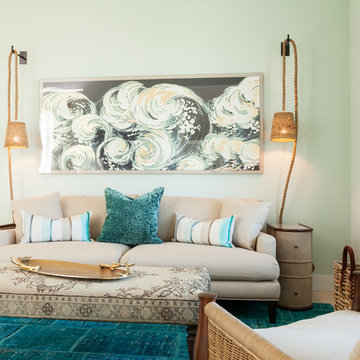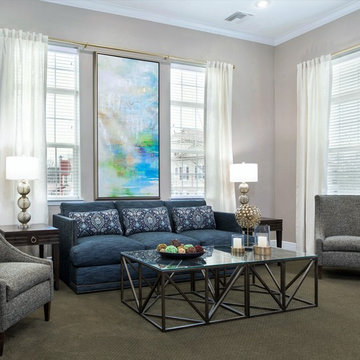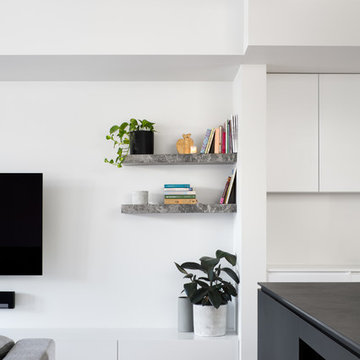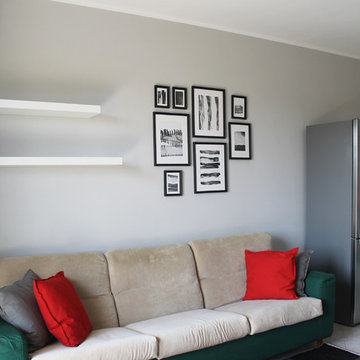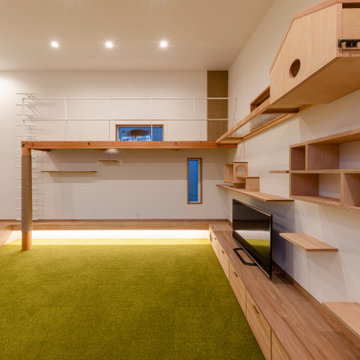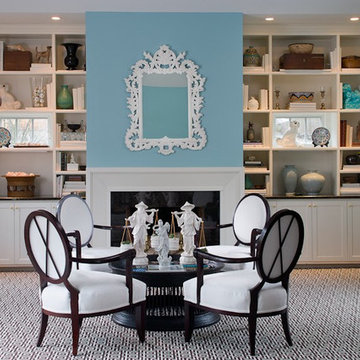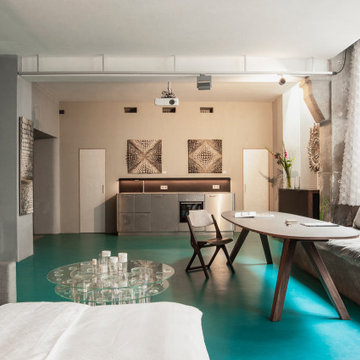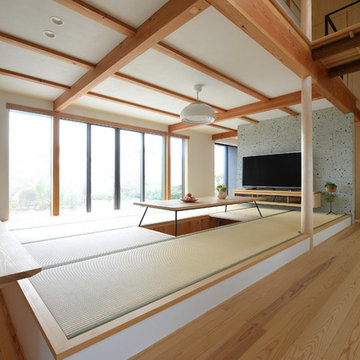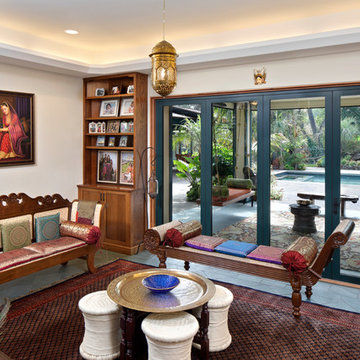Living Room
Refine by:
Budget
Sort by:Popular Today
141 - 160 of 646 photos
Item 1 of 3
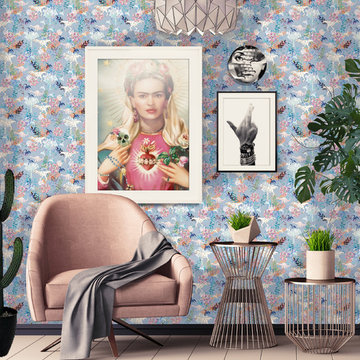
‘Fleurassic Park’ is a collection born of magic and fantasy. Fleurosaurous Rex is a design for people who want more out of their wallpaper. They want art. They want intrigue. They want beauty. They want a statement. For the girls that love dinosaurs and the boys that love flowers. Gaze in wonder at the hand illustrated and painted elements allowing you to get lost within the story of this collection, let your imagination run wild. For those quirky interior spaces not just for children.
Be brave. Be bold. Be wild. Be free. Be inspired.
All of our wallpapers are printed right here in the UK; printed on the highest quality substrate. With each roll measuring 52cms by 10 metres. This is a paste the wall product with a straight repeat. Due to the bespoke nature of our product we strongly recommend the purchase of a 17cm by 20cm sample through our shop, prior to purchase to ensure you are happy with the colours
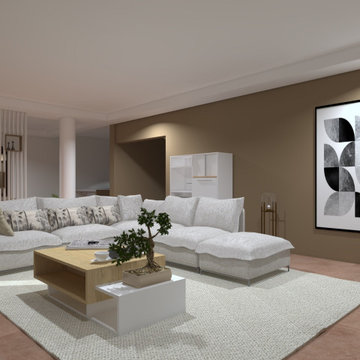
Un salon de réception pour cette grande maison située autour d'Aix en Provence : un rythme donné par les poteaux et par le décroché du plafond.
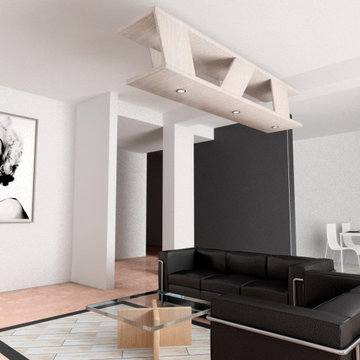
La diversa distribuzione degli spazi interni ha previsto la realizzazione di una zona living cucina-soggiorno, con arredi di design e l'inserimento di un camino. Ancorata al soffitto una libreria sospesa con faretti incassati realizzata artigianalmente in legno di rovere. Un "tappeto" rettangolare con gres porcellanato beige è stato incassato nel marmo esistente.
L'unico filtro tra cucina e soggiorno è stato pensato con un setto di colore nero, ingrossato con cartongesso per permettere l'inserimento di ripiani e mensole a servizio della cucina con una originale forma a Y.
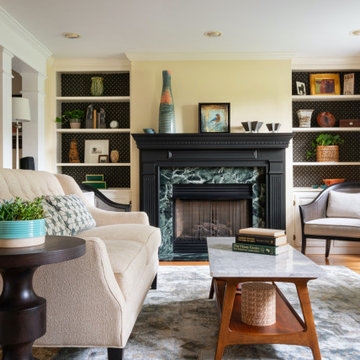
This casually elegant living room is both distinctive and inviting. The black mantel emphasizes the natural focal point of the space, the green marble fireplace. This teal hue is subtly reiterated in the rug, pillows and accessories. The strong black elements are perfect for this single gentleman. Ivory drapery panels with inset trim soften the edges of the space and make it welcoming to friends and family.
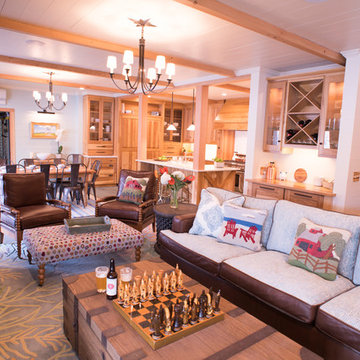
CR Laine furniture and Visual Comfort Lighting from The Home Shop. Photo by Caleb Kenna
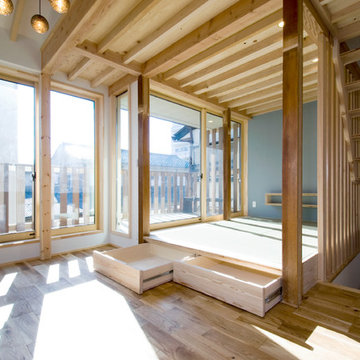
畳部分は小上がりになっていて、造作のこたつと床下収納も用意されている。3畳という広さだが床と同じ高さのウッドデッキが外に続いているので、実際より広く感じる。
Takahashi Photo Studio
8
