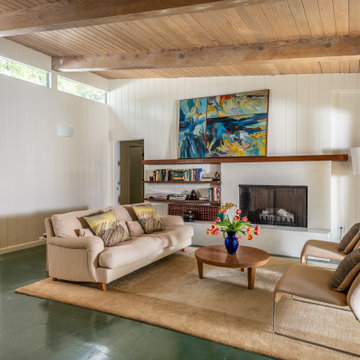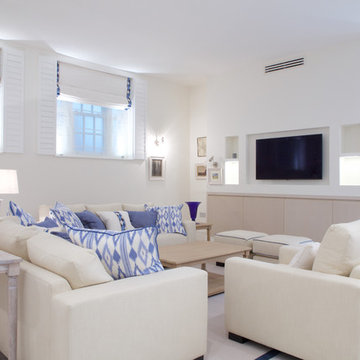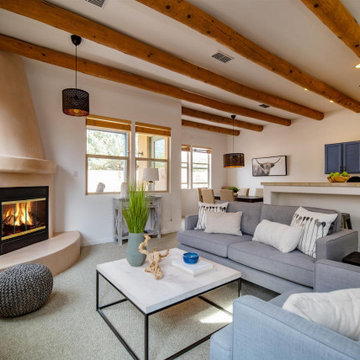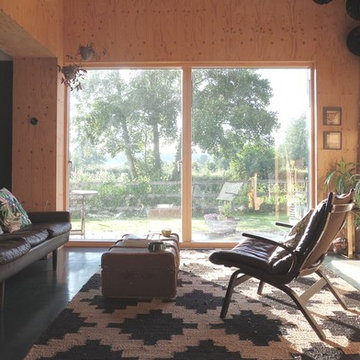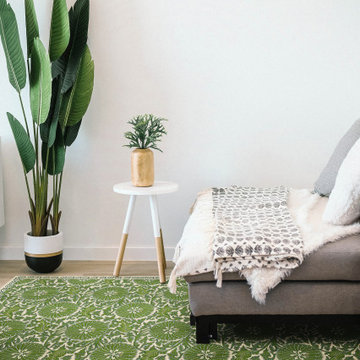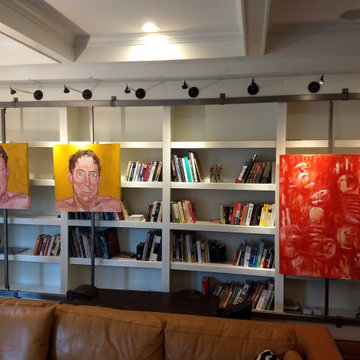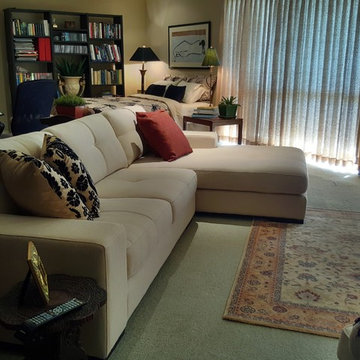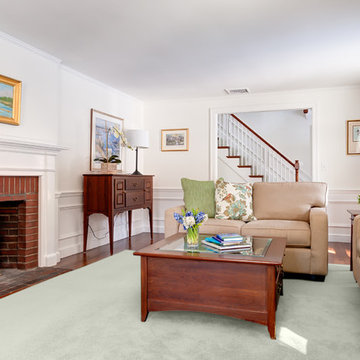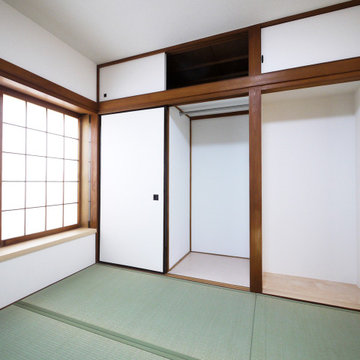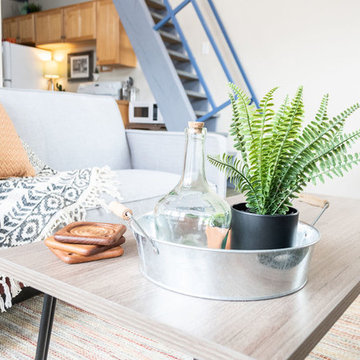Living Room Design Photos with Green Floor and Turquoise Floor
Refine by:
Budget
Sort by:Popular Today
121 - 140 of 519 photos
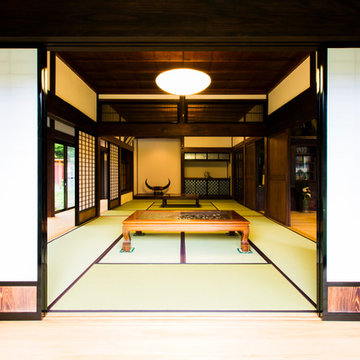
床の間のある続間:珍しいカシューの塗り縁の障子は、カシューの塗り直しを実施。建具の建込を補正した後で、塗装工場にて再度仕上げ直しています。
床脇の天袋と地袋は、銀嶺の襖紙から市松模様をチョイスしています。
白い漆喰(カルクウォール)と既存木部とのコントラストが美しい和室です。
photo by plus photo
http://plusphoto.jp/
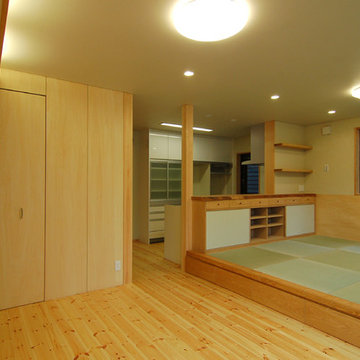
リビングはダイニングスペース(板の間)から30cm上がった畳コーナーとしています。 段差を利用して畳コーナー下には引き出し収納を設けています。天井:月桃紙 壁:薩摩中霧島壁 床:パイン、畳敷き
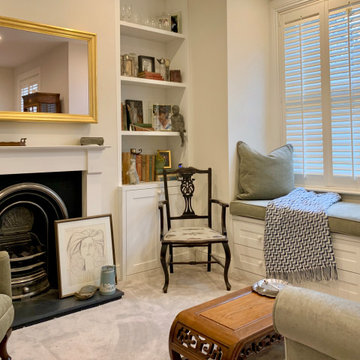
The eclectic design of the fireplace & lounge area, incorporating a stunning collection of client's antique ornaments and books. Bespoke shelving system with LED lights and storage seating- bench with made to measure sitting cushion. Neutral choice of the walls and fitted furniture create a perfect background to vivid beautiful antique pieces and art. The fireplace made to order and hand made TV mirror in Antique Duch Leaf Gold by overmantles.co.uk
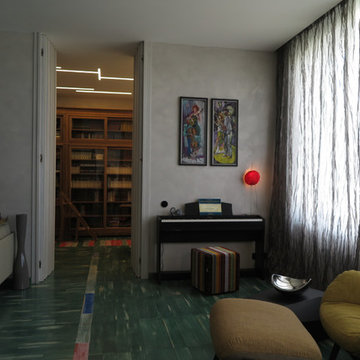
Двери от пола до потолка, ведущие в кабинет, выглядят, как декоративное решение стены, выкрашены в тот же цвет и тон.
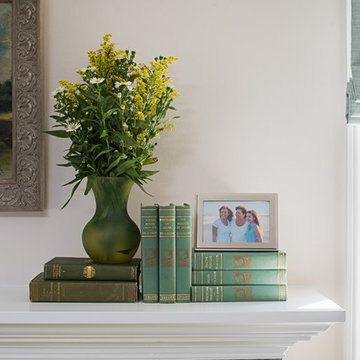
Fresh white with a hint of grey creates a light and airy feeling in this cottage living room. A pretty striae fabric is featured on Flat Fold Roman Shades and is enhanced by green braided trim. A bold floral fabric is used on an updated wing back chair and is combined with a modern turquoise Greek key fabric. A bold green area rug anchors the seating area and a lovely scalloped drinks table provides storage and a practical surface for drinks near the chair. A sill height bookshelf houses reading material and houses a useful and decorative mercury glass lamp.
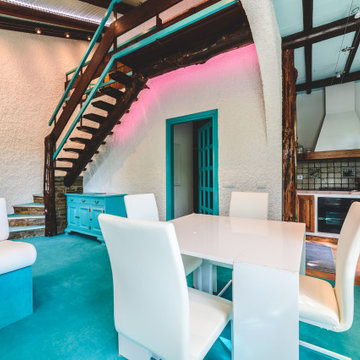
Villa Bog è lo spazio ideale dove potere trascorrere un periodo di relax in mezzo alla natura senza rinunciare alle comodità di tutti i giorni.
A 5km da Città della Pieve, 20km dal Lago Trasimeno, 30km da Perugia e Chianciano Terme, 45km da Assisi e Todi è un punto di partenza ideale dove soggiornare per chi vuole visitare l'Umbria e i suoi incantevoli borghi senza dovere per forza rinunciare alla comodità e fascino di una villa totalmente ristrutturata situata all'interno di un residence.
La villa è stata ristrutturata recentissimamente dai proprietari, l'architetto Vitelli Mariaester che si è occupato degli arredamenti e un laureato in ingegneria elettronica Crova Emmanuel che ha curato l'aspetto domotico e l'illuminazione della proprietà.
Suddivisa su due livelli, al piano terra si trova un ampio soggiorno con camino che contraddistingue la zona living e si affaccia alla zona pranzo con cucina open-space a vista e uno sbocco diretto alla zona est della proprietà, tramite una terrazza che circonda l'intero fabbricato, la quale conduce alla zona barbecue dove si possono trovare un forno a legna e un braciere attrezzati.
Completano il piano terra due camere da letto matrimoniali e un bagno con box doccia oltre ad una generosa dispensa posizionata in un disimpegno antistante camere e bagno.
Al primo livello, raggiungibile grazie ad una rampa di scale dalla zona living del soggiorno situato al piano terra, si possono trovare due ampie camere matrimoniali e un altro bagno di servizio completo con box doccia la cui peculiarità è rappresentata dal fatto che questo vano sia stato ricavato sfruttando la struttura pre-esistente senza stravolgere l'urbanistica dell'immobile (tanto che la finestra è stata mantenuta all'interno del box doccia).
La proprietà è circondata da 900mq di giardino dotato di irrigazione automatizzata.
L'illuminazione è sicuramente il punto forte della proprietà: si tratta di un sistema domotico full LED basato su protocollo ZigBee che permette di comandare il tutto da un'unità centrale (si trarra di un iPad) posizionata all'ingresso del soggiorno e trasportabile in giro per la superficie dell'immobile e del giardino. Questa unità può ovviamente essere utilizzata anche per altri scopi quali la navigazione internet, o la condivisione tramite protocollo cast/DLNA alle TV presenti nell'immobile (una di loro si trova all'interno di uno schienale del divano del soggiorno al piano terra e compare grazie alla pressione di un tasto sul telecomando).
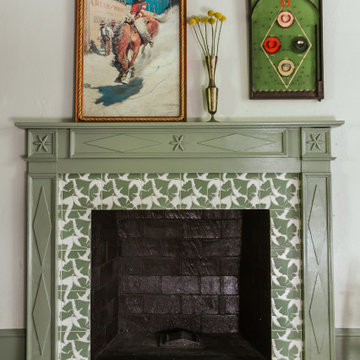
A reclaimed hearth and Handpainted tile are a perfect pairing in this classic playroom. 8x8 Handpainted Ginkgo Tile in Green Motif frame the fireplace with one-of-a-kind foliage that's right at home among the olive tones of this Athens, Georgia home.
DESIGN
The Misfit House
PHOTOS
Kristin Karch
TILE SHOWN
Gingko in Green Motif
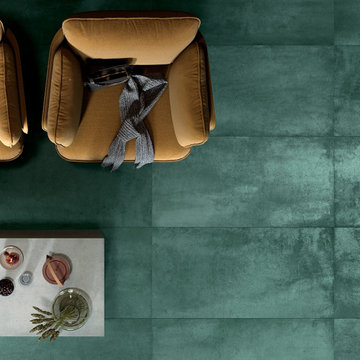
Lemmy Viridium - Available at Ceramo Tiles.
An impressive metal effect range inspired by the oxidization and scratching of aged metal.
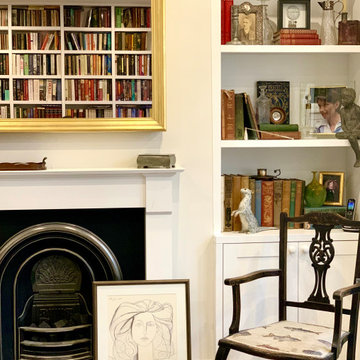
The eclectic design of the fireplace & lounge area, incorporating a stunning collection of client's antique ornaments and books. Bespoke shelving system with LED lights and storage seating- bench with made to measure sitting cushion. Neutral choice of the walls and fitted furniture create a perfect background to vivid beautiful antique pieces and art. The fireplace made to order and hand made TV mirror in Antique Duch Leaf Gold by overmantles.co.uk
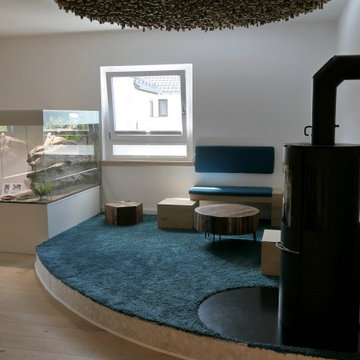
Das runde hinterleuchtete Deckenfeld aus Asthölzern ist der Hingucker dieser Sitzecke mit Ofen. Auch die seitliche Begrenzung des Sitzpodestes ist eine sehr außergewöhnliche Lösung und bildet nach Kundenwunsch ein Terrarium.
Living Room Design Photos with Green Floor and Turquoise Floor
7
