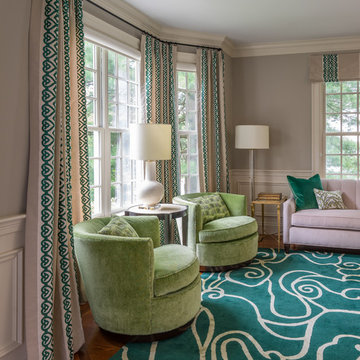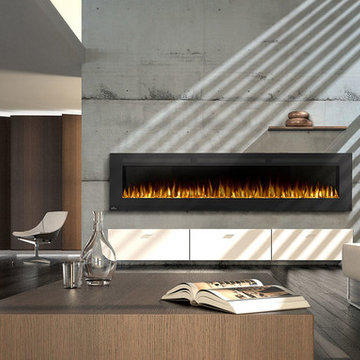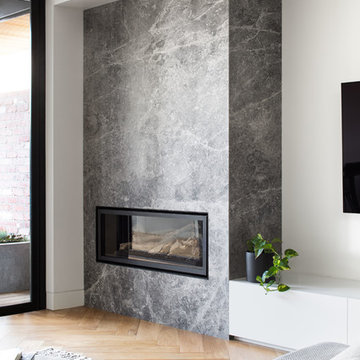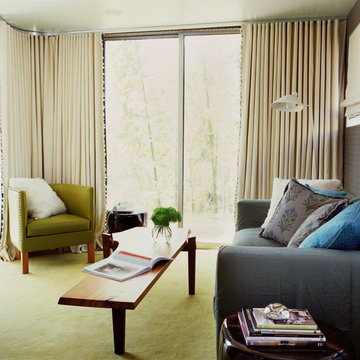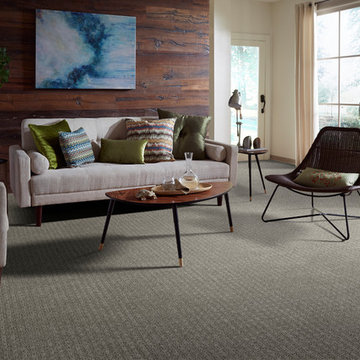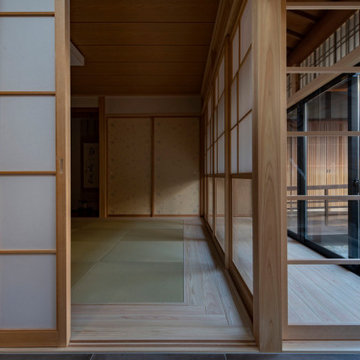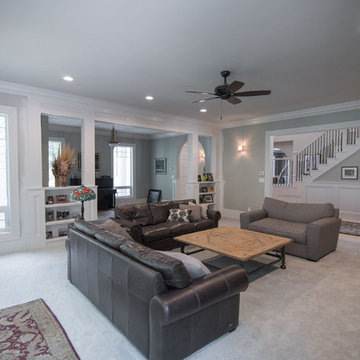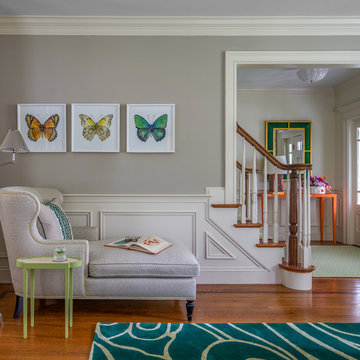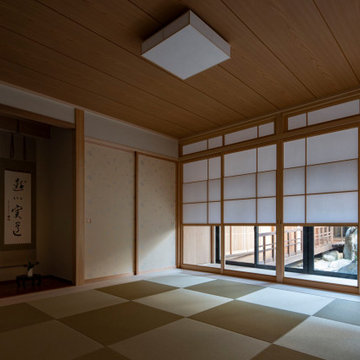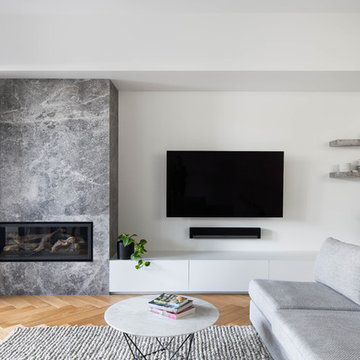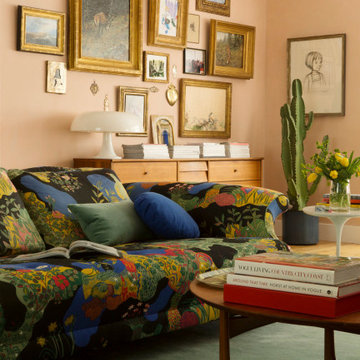Living Room Design Photos with Green Floor

Our goal was to create an elegant current space that fit naturally into the architecture, utilizing tailored furniture and subtle tones and textures. We wanted to make the space feel lighter, open, and spacious both for entertaining and daily life. The fireplace received a face lift with a bright white paint job and a black honed slab hearth. We thoughtfully incorporated durable fabrics and materials as our client's home life includes dogs and children.
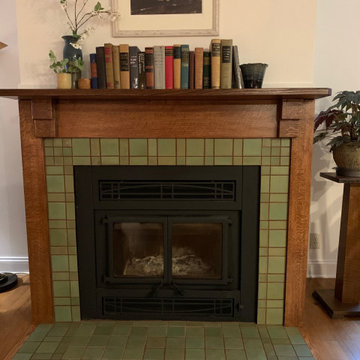
This American Arts and Crafts style fireplace looks absolutely beautiful. The tile design and color gives it a warm natural feel. The pattern around the opening is mirrored on the hearth.
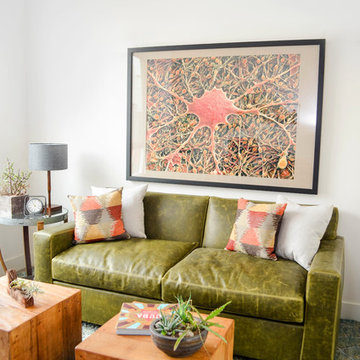
This home office doubles as a guest room when needed, as the ottomans easily move aside and the sofa pulls out to a bed.
By layering a large area rug over wall-to-wall carpet, it makes the space feel warm and inviting, whereas without the rug, the room would appear somewhat empty.
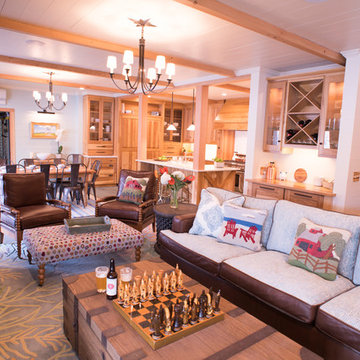
CR Laine furniture and Visual Comfort Lighting from The Home Shop. Photo by Caleb Kenna
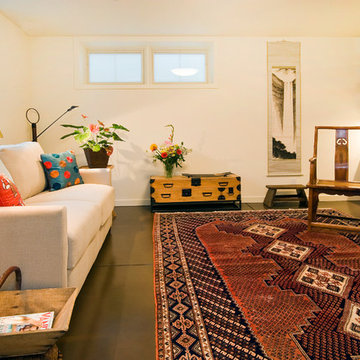
Guest suite with radiant heating installed in the floor.
Robert Vente Photographer
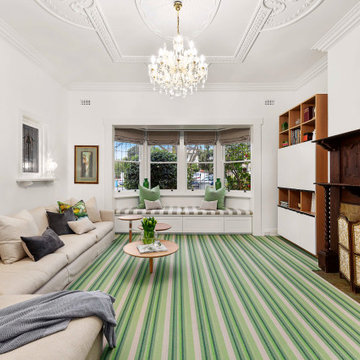
“I worked with my client in providing zoned living and entertaining areas of the highest standards. As a result, my client had an emphasis on creating a family environment in which they could entertain friends and family for any occasion. I immediately noticed the properties classic period façade when I met with my client at their property. The layout was very open which allowed me and my client to experiment with different colours and fabrics. By having a large expansive space we could use accent colours more strongly as they blended into the room easier than in a confined space. The use of the grey and white colour palette allowed for the space to remain bright and fresh. This was important as it made the space still feel expansive and welcoming” – Interior Designer Jane Gorman.
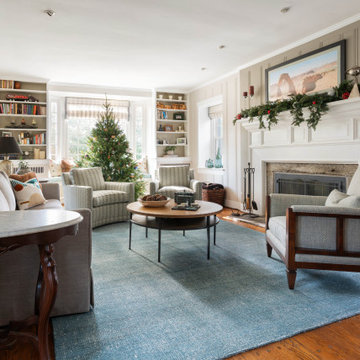
This young professional family wanted a cozy gathering place for their family to make memories - playing games, sitting by the fire, reading with the grandparents. They wanted quality upholstery that would withstand their active family and energetic dog.
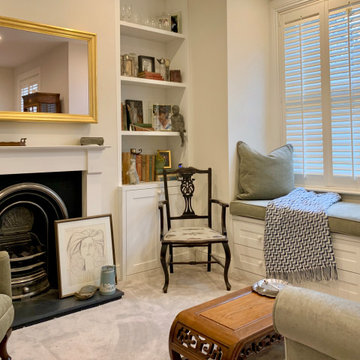
The eclectic design of the fireplace & lounge area, incorporating a stunning collection of client's antique ornaments and books. Bespoke shelving system with LED lights and storage seating- bench with made to measure sitting cushion. Neutral choice of the walls and fitted furniture create a perfect background to vivid beautiful antique pieces and art. The fireplace made to order and hand made TV mirror in Antique Duch Leaf Gold by overmantles.co.uk
Living Room Design Photos with Green Floor
1
