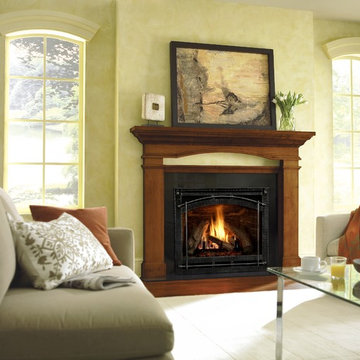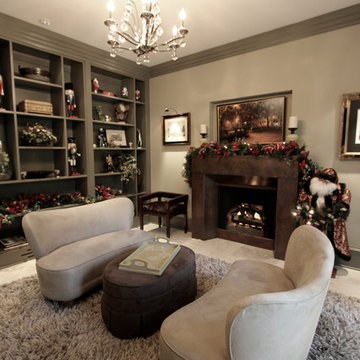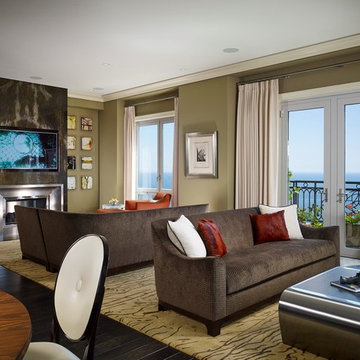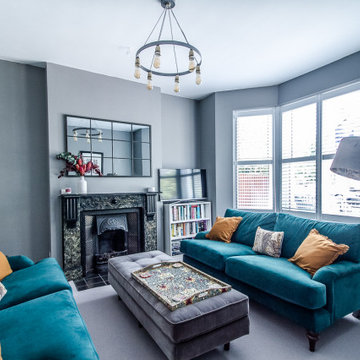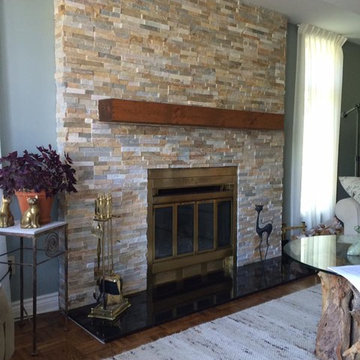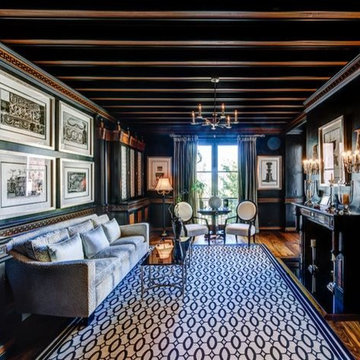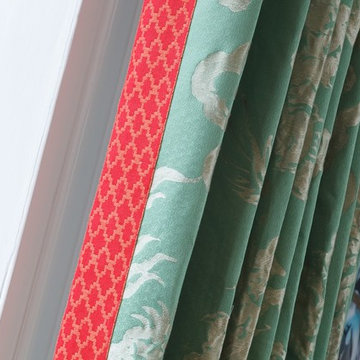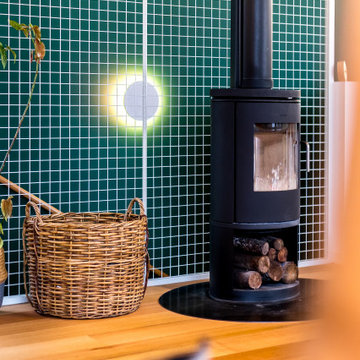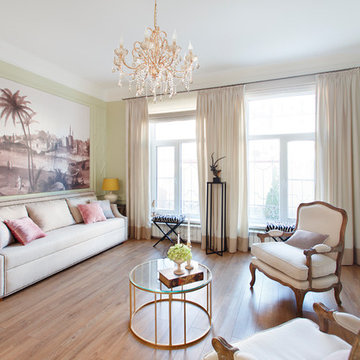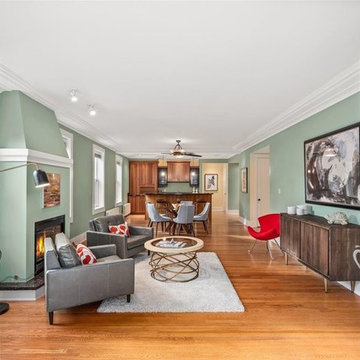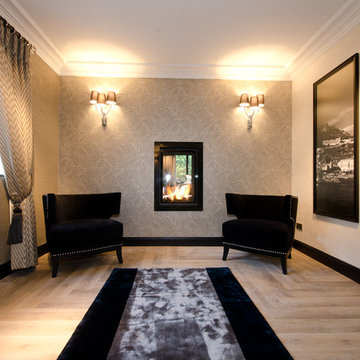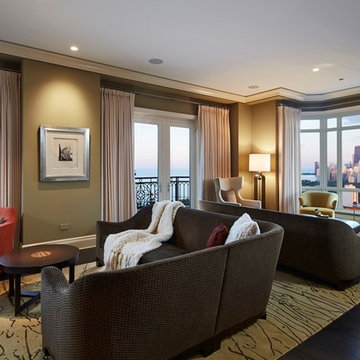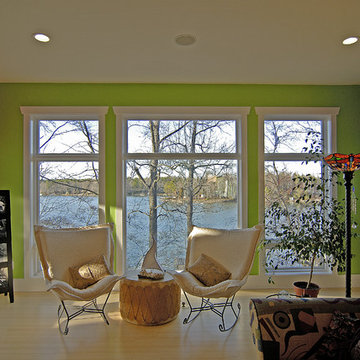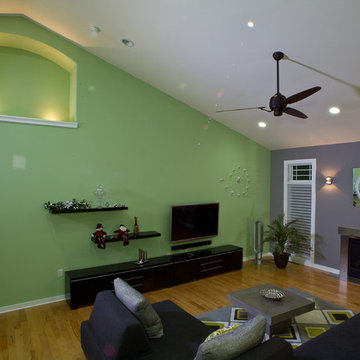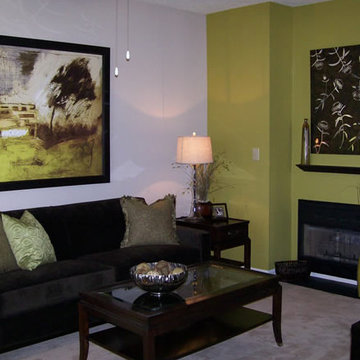Living Room Design Photos with Green Walls and a Metal Fireplace Surround
Refine by:
Budget
Sort by:Popular Today
41 - 60 of 233 photos
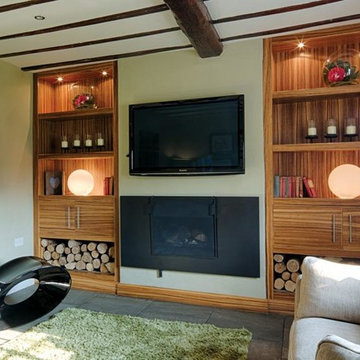
This bespoke shelving was designed and made to fit two alcoves each side of the chimneybreast in a room used by the family as a snug, TV and games room. The use of Zebrano veneer gives a light modern and stylish touch to the room. The veneer is used to create LED lit display shelving; a two door cupboard to conceal the games consoles sits above a log store in each alcove. The veneer is also used on the skirting linking the two halves of the design.
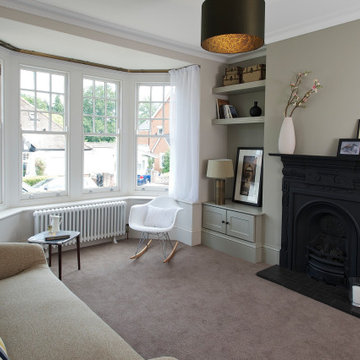
We combined period and original features with bespoke joinery for storage, hiding tech/sound equipment and displaying the clients personal and decorative objects.
Previously dominated by an overpowering slate/marble effect fireplace, we rescued a smaller more appropriate fire from a second reception room, had it refurbished and fitted with an open gas fire to create a more suitable focal point.
The entire space was stripped to bare brick and timber, repairs made insulation applied, re-plastered and redecorated to a very high standard.
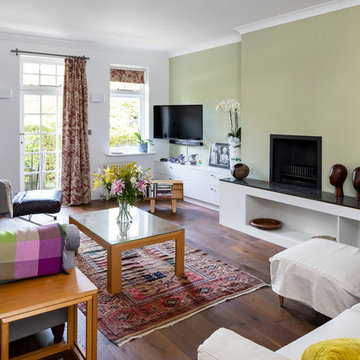
Living room area, with doors to the garden, by the open-plan dining room and kitchen. Photo by Chris Snook
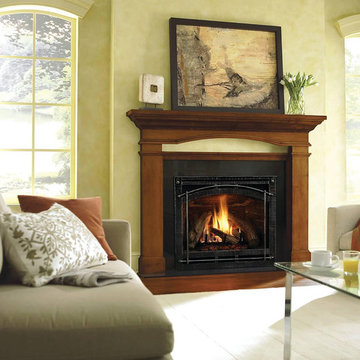
Luxury has a place in whichever room you choose. Our flagship 6000CLX model is part of the product line that started it all with our patented direct vent technology wrapped around beautiful design. Its distinguishing features include the largest flame, premium logs, LED illuminated ember bed and LED accent lighting, brick refractory, our most advanced wireless control, an AFUE heater rating and a fan kit with speed control.
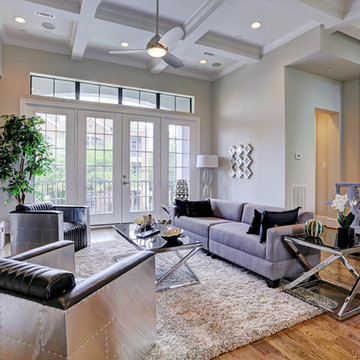
CARNEGIE HOMES
Features
•Traditional 4 story detached home
•Custom stained red oak flooring
•Large Living Room with linear fireplace
•12 foot ceilings for second floor living space
• Balcony off of Living Room
•Kitchen enjoys large pantry and over sized island
•Master Suite on 3rd floor has a coffered ceiling and huge closet
•Fourth floor has bedroom with walk-in closet
•Roof top terrace with amazing views
•Gas connection for easy grilling at roof top terrace
•Spacious Game Room with wet bar
•Private gate encloses driveway
•Wrought iron railings
•Thermador Premium appliances
Living Room Design Photos with Green Walls and a Metal Fireplace Surround
3
