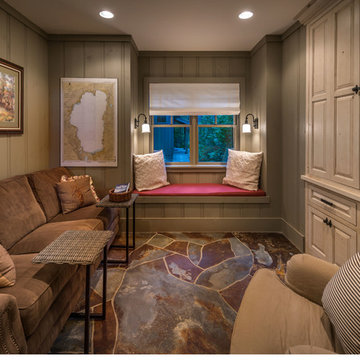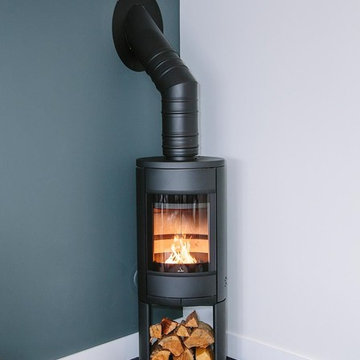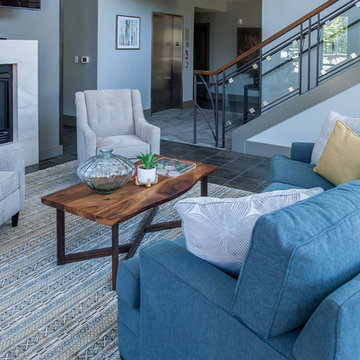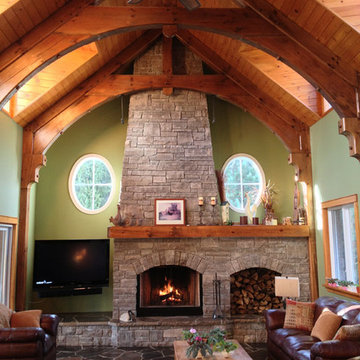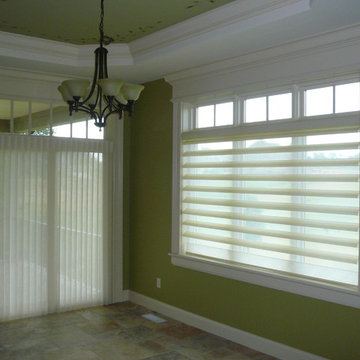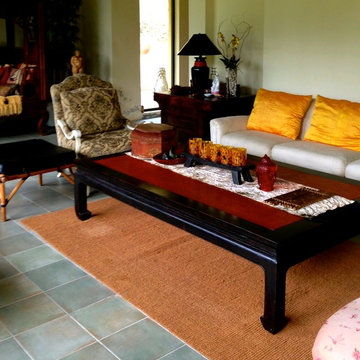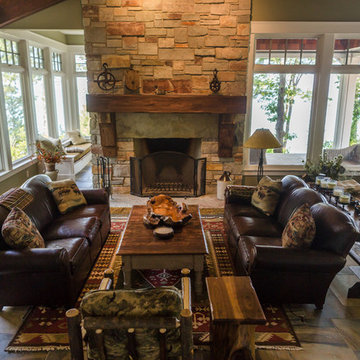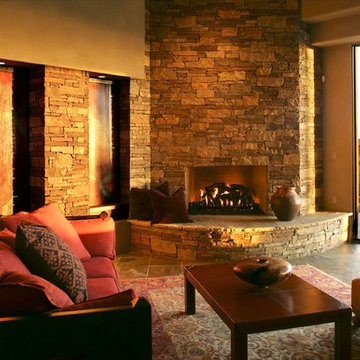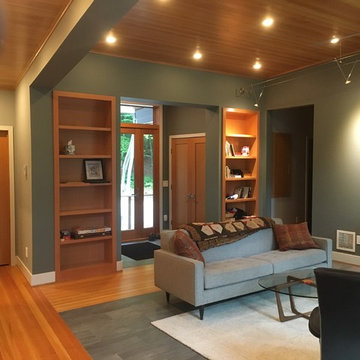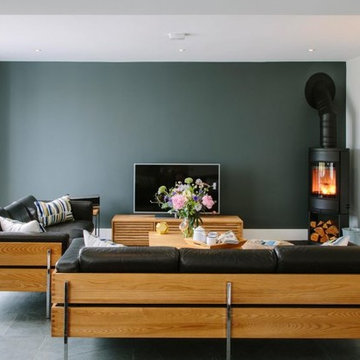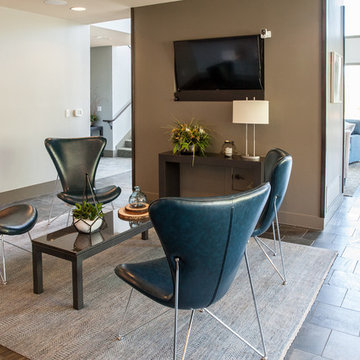Living Room Design Photos with Green Walls and Slate Floors
Refine by:
Budget
Sort by:Popular Today
1 - 20 of 40 photos

The living room pavilion is deliberately separated from the existing building by a central courtyard to create a private outdoor space that is accessed directly from the kitchen allowing solar access to the rear rooms of the original heritage-listed Victorian Regency residence.

When they briefed us on this two-storey 85 m2 extension to their beautifully-proportioned Regency villa, our clients envisioned a clean, modern take on its traditional, heritage framework with an open, light-filled lounge/dining/kitchen plan topped by a new master bedroom.
Simply opening the front door of the Edwardian-style façade unveils a dramatic surprise: a traditional hallway freshened up by a little lick of paint leading to a sumptuous lounge and dining area enveloped in crisp white walls and floor-to-ceiling glazing that spans the rear and side façades and looks out to the sumptuous garden, its century-old weeping willow and oh-so-pretty Virginia Creepers. The result is an eclectic mix of old and new. All in all a vibrant home full of the owners personalities. Come on in!

The new family room was created by demolishing several small utility rooms and a small "maid's room" to open the kitchen up to the rear garden and pool area. The door to the new powder room is visible in the rear. The powder room features a small planter and "entry foyer" to obscure views of the more private areas from the family room and kitchen.
Design Team: Tracy Stone, Donatella Cusma', Sherry Cefali
Engineer: Dave Cefali
Photo: Lawrence Anderson
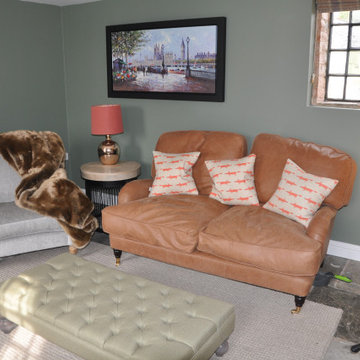
A cosy snug which we redecorated and added some new items of furniture along with a bespoke TV joinery piece.
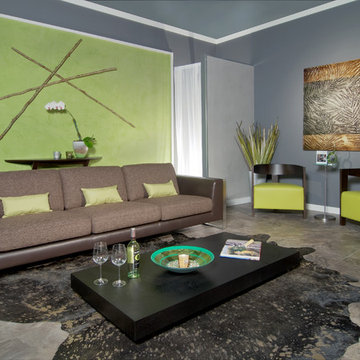
Italian contemporary with a splash of apple green! clean line furnishings and organic touches. photo by Roy Quesada
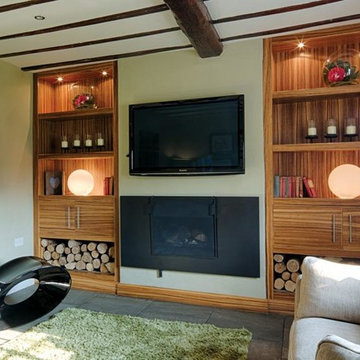
This bespoke shelving was designed and made to fit two alcoves each side of the chimneybreast in a room used by the family as a snug, TV and games room. The use of Zebrano veneer gives a light modern and stylish touch to the room. The veneer is used to create LED lit display shelving; a two door cupboard to conceal the games consoles sits above a log store in each alcove. The veneer is also used on the skirting linking the two halves of the design.
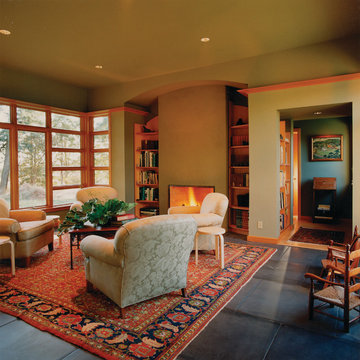
This house is located in a 65 acre chestnut orchard with views to Mt. Hood, the Willamette Valley and neighboring farms. In collaboration with John Forsgren we arranged the house to respond to immediate and distant views and to maximize natural light. The design combines the open feel and natural flow of modern interiors with Craftsman Style detailing. The exterior colors come from the palette of adjacent and distant forests and allow the house to sit quietly on the hill. Interior colors enhance the sense of home created by the furnishings, detailing and scale of the rooms. The house’s forms, materials and colors are unified under the large sheltering roofs.
Bruce Forster Photography
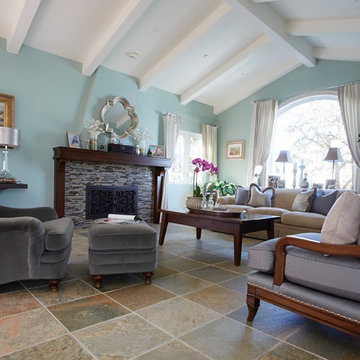
The client wanted to make the room brighter, give it a modern and younger touch, more cozy and pleasing. However she did not want to demolish anything and to keep her existing furnitures. So to obtain her objective I changed the wall and ceiling colors; changed her curtain and its tracks and re-upholstered all her furnitures. Et Voila !!! Photo credit: Coy Gutierrez
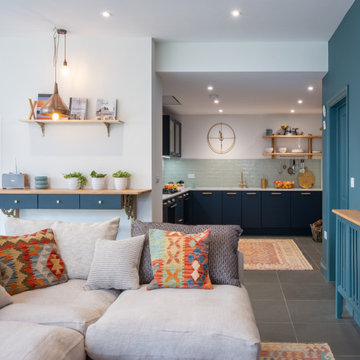
When they briefed us on this two-storey 85 m2 extension to their beautifully-proportioned Regency villa, our clients envisioned a clean, modern take on its traditional, heritage framework with an open, light-filled lounge/dining/kitchen plan topped by a new master bedroom.
Simply opening the front door of the Edwardian-style façade unveils a dramatic surprise: a traditional hallway freshened up by a little lick of paint leading to a sumptuous lounge and dining area enveloped in crisp white walls and floor-to-ceiling glazing that spans the rear and side façades and looks out to the sumptuous garden, its century-old weeping willow and oh-so-pretty Virginia Creepers. The result is an eclectic mix of old and new. All in all a vibrant home full of the owners personalities. Come on in!
Living Room Design Photos with Green Walls and Slate Floors
1
