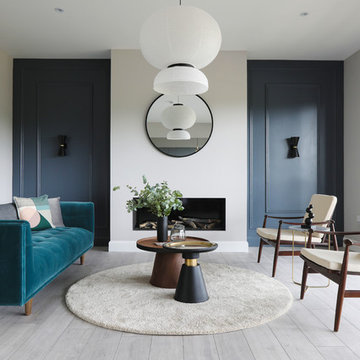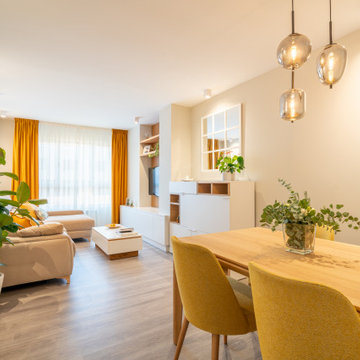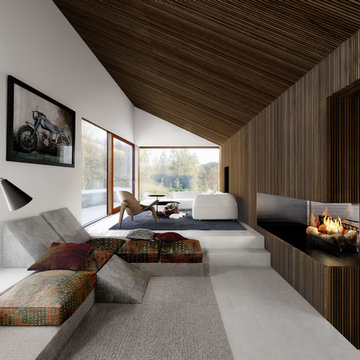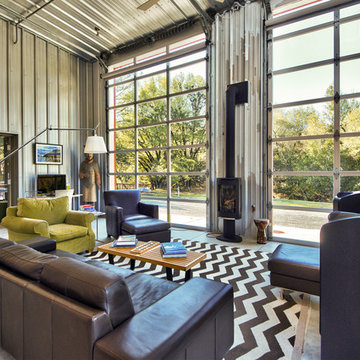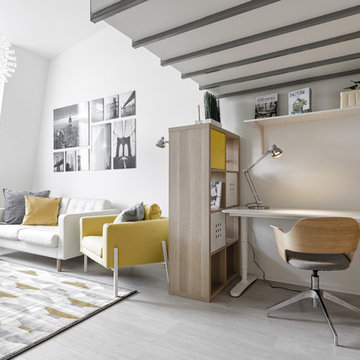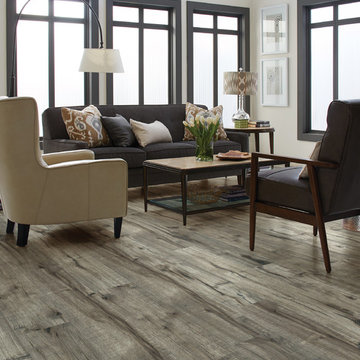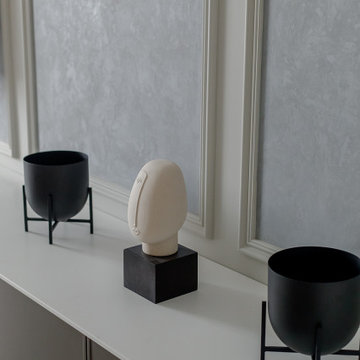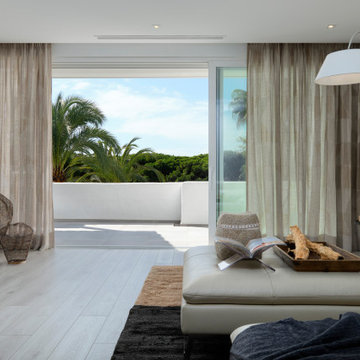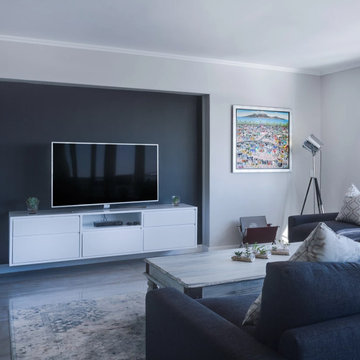Living Room Design Photos with Laminate Floors and Grey Floor
Refine by:
Budget
Sort by:Popular Today
1 - 20 of 1,518 photos
Item 1 of 3

This modern farmhouse living room features a custom shiplap fireplace by Stonegate Builders, with custom-painted cabinetry by Carver Junk Company. The large rug pattern is mirrored in the handcrafted coffee and end tables, made just for this space.

Cozy living room space with gas fireplace and large window for a ton of natural light!
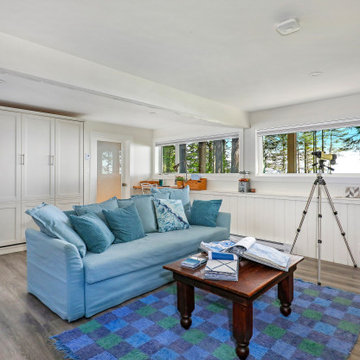
By removing the drop ceiling, approximately seven inches was added in height. Larger windows allows for amazing ocean views. A full Murphy Bed means that this family room doubles as guest accommodation.

We solved this by removing the angled wall (and soffit) to open the kitchen to the dining room and removing the railing between the dining room and living room. In addition, we replaced the drywall stair railings with frameless glass. Upon entering the house, the natural light flows through glass and takes you from stucco tract home to ultra-modern beach house.
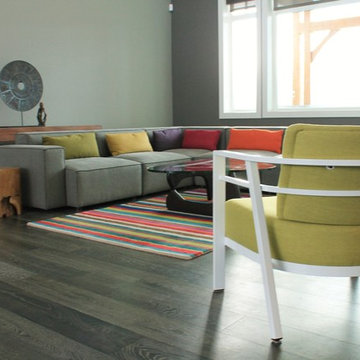
New Build Acreage Home in Bearspaw outside of Calgary. The home features sleek finishes in whites, grey and black accented by bright pops of colour in the furnishings and decor.
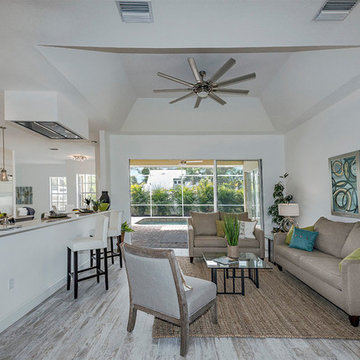
NonStop Staging Living Room, Photography by Christina Cook Lee
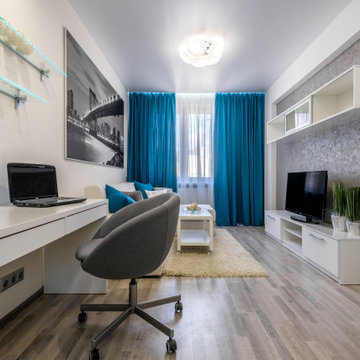
Ремонт гостиной комнаты площадью 15,6кв.м. в небольшой однокомнатной квартире осуществлялся в 2015 году в рамках телепроекта «Квадратный метр» в г.Кирове.
Задача стояла создать удобное и стильное пространство для молодого человека обязательно предусмотрев гардероб (т.к. это будет единственное место в квартире для хранения), рабочее место и диван-кровать на котором хозяин будет спать и принимать гостей.
На момент начала работы над проектом в комнате уже был частично начат ремонт и были поклеены весьма стандартные обои с городами, это подтолкнуло создать тематический интерьер тоже на тему города, но несколько в другой интерпретации
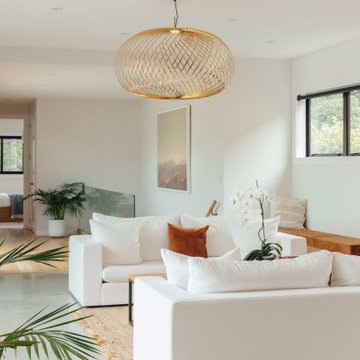
With pale vertical cedar cladding, granite and clean lines, this contemporary family home has a decidedly mid-century Palm Springs aesthetic.
Backing onto a bush reserve, the home makes the most of its lush setting by incorporating a stunning courtyard off the living area. Native bush and a travertine wall form a dramatic backdrop to the pool, with aquila decking running to a sunken outdoor living room, complete with fireplace and skylights - creating the perfect social focal point for year-round relaxing and entertaining.
Interior detailing continues the modernist aesthetic. An open-tread suspended timber staircase floats in the entry foyer. Concrete floors, black-framed glazing and white walls feature in the main living areas. Appliances in the kitchen are integrated behind American oak cabinetry. A butler’s pantry lives up to its utilitarian nature with a morning prep station of toaster, jug and blender on one side, and a wine and cocktail making station on the other.
Layout allows for separation from busy family life. The sole upper level bedroom is the master suite - forming a welcoming sanctuary to retreat to. There’s a window-seat for reading in the sun, an in-built desk, ensuite and walk in robe.
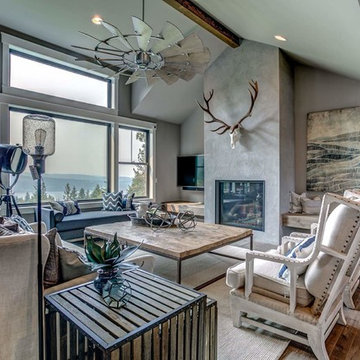
For the living room, we chose to keep it open and airy. The large fan adds visual interest while all of the furnishings remained neutral. The wall color is Functional Gray from Sherwin Williams. The fireplace was covered in American Clay in order to give it the look of concrete. We had custom benches made out of reclaimed barn wood that flank either side of the fireplace. The TV is on a mount that can be pulled out from the wall and swivels, when the TV is not being watched, it can easily be pushed back away.
Living Room Design Photos with Laminate Floors and Grey Floor
1

