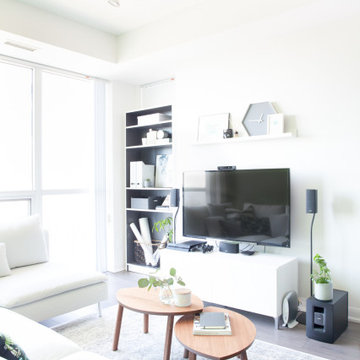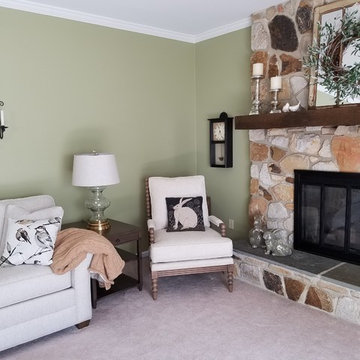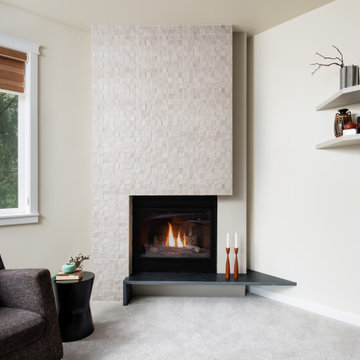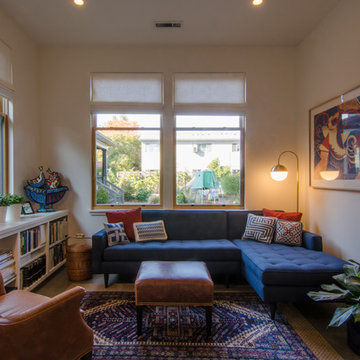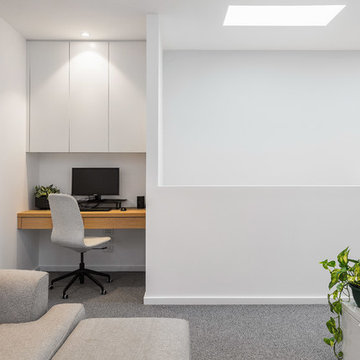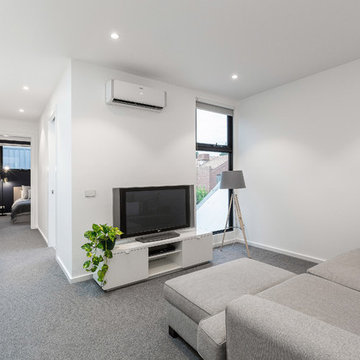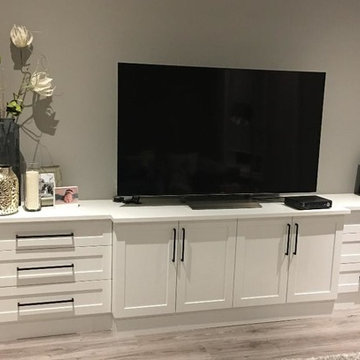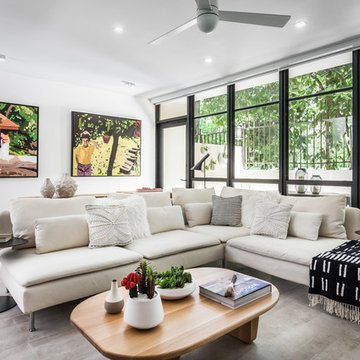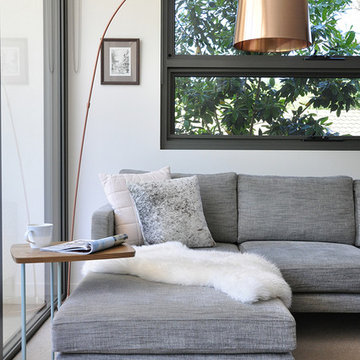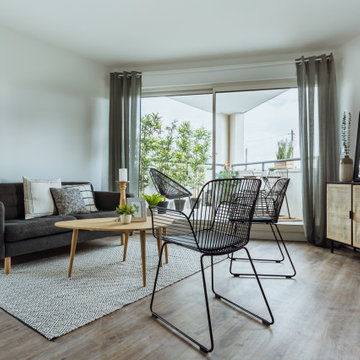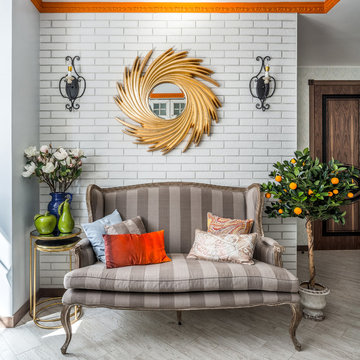Living Room Design Photos with Grey Floor
Refine by:
Budget
Sort by:Popular Today
101 - 120 of 5,945 photos
Item 1 of 3
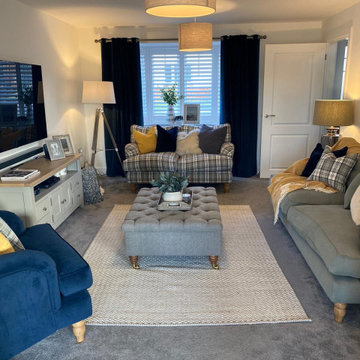
Transforming this new build into a cosy, homely living space using navy, orche and check fabrics to bring this room to life.
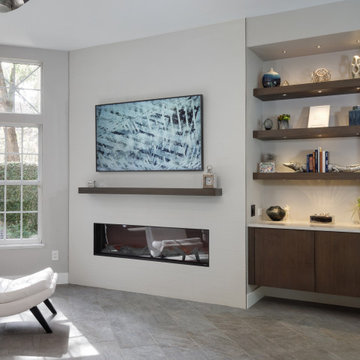
A sleek, modern design, combined with the comfortable atmosphere in this Gainesville living room, will make it a favorite place to spend downtime in this home. The modern Eclipse Cabinetry by Shiloh pairs with floating shelves, offering storage and space to display special items. The LED linear fireplace serves as a centerpiece, while maintaining the clean lines of the modern design. The fireplace is framed by Emser Surface wall tile in linear white, adding to the sleek appearance of the room. Large windows allow ample natural light, making this an ideal space to recharge and relax.
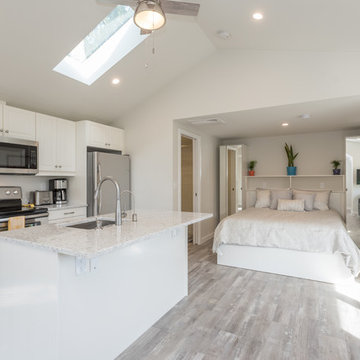
Interior photo of the kitchen, living, and sleeping area of this studio ADU.
Peter Chee Photography
Peter-Chee21

Existing garage converted into an Accessory Dwelling Unit (ADU). The former garage now holds a 400 Sq.Ft. studio apartment that features a full kitchen and bathroom. The kitchen includes built in appliances a washer and dryer alcove.
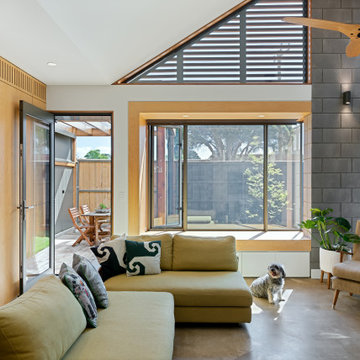
The Snug is a cosy, thermally efficient home for a couple of young professionals on a modest Coburg block. The brief called for a modest extension to the existing Californian bungalow that better connected the living spaces to the garden. The extension features a dynamic volume that reaches up to the sky to maximise north sun and natural light whilst the warm, classic material palette complements the landscape and provides longevity with a robust and beautiful finish.
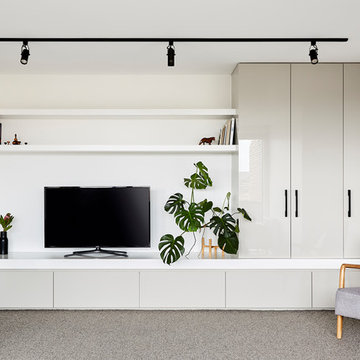
The family room upstairs has built-in joinery to maximise storage for a compact house.
Photography: Tess Kelly
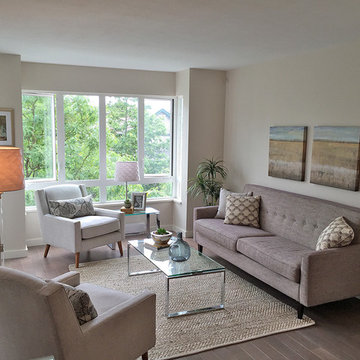
After its renovation, this compact apartment was professionally staged just prior to being listed and almost immediately sold..
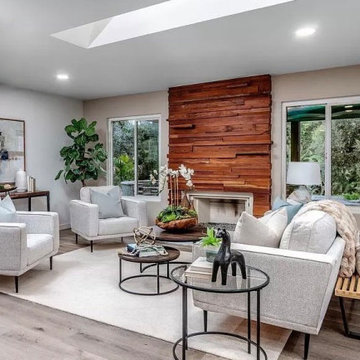
This remodeled home in San Diego County has all a wonderful open floor plan, new kitchen and flooring, and a fabulous outdoor entertaining area with gazebo and pool.
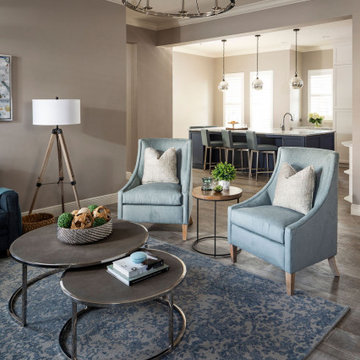
This transitional style living room has farmhouse and glam elements for an overall casual and classic look.
Living Room Design Photos with Grey Floor
6
