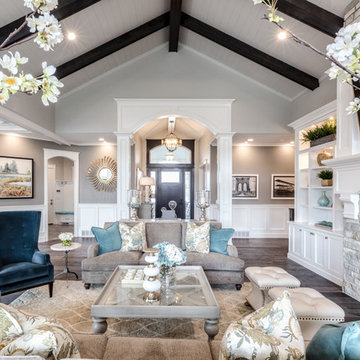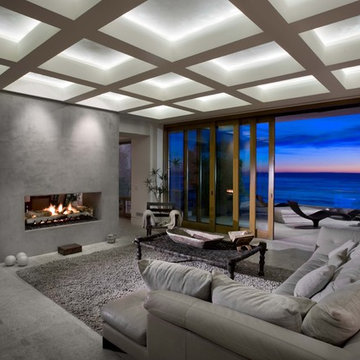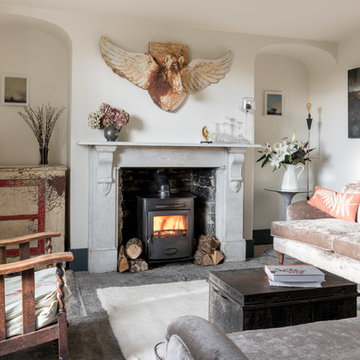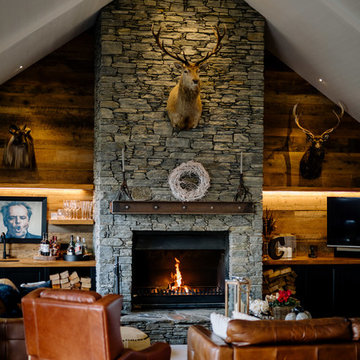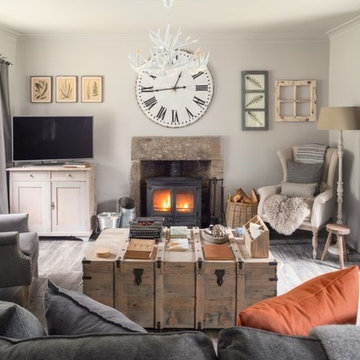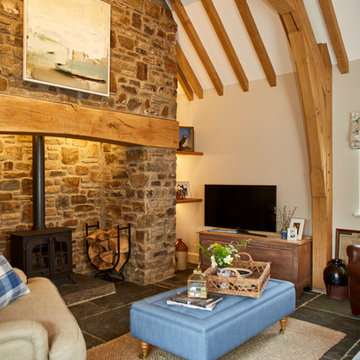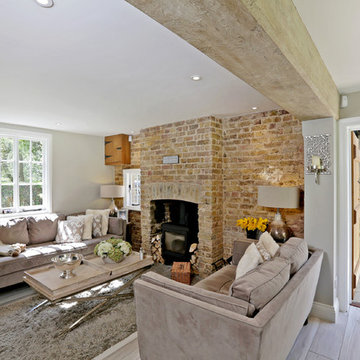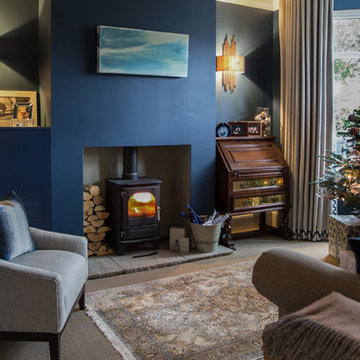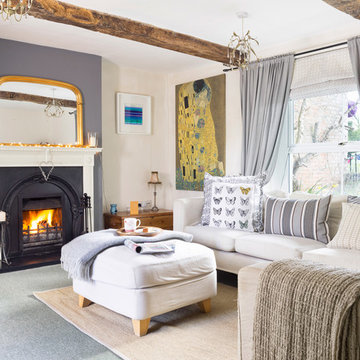Living Room Design Photos with Grey Floor
Refine by:
Budget
Sort by:Popular Today
1 - 20 of 56 photos

Living Room with four custom moveable sofas able to be moved to accommodate large cocktail parties and events. A custom-designed firebox with the television concealed behind eucalyptus pocket doors with a wenge trim. Pendant light mirrors the same fixture which is in the adjoining dining room.
Photographer: Angie Seckinger

Paul Craig photo for Cochrane Design www.cochranedesign.com
©Paul Craig 2014 All Rights Reserved
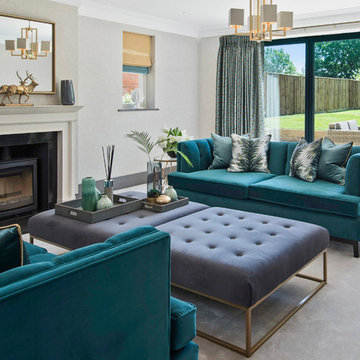
Peacock and copper shades emit from these beautiful Osborne & Little Charades fabric curtains, enhancing the rich teals and midnight blues in our living room design - further intensified by the trendy tropical print cushions.

Ground up project featuring an aluminum storefront style window system that connects the interior and exterior spaces. Modern design incorporates integral color concrete floors, Boffi cabinets, two fireplaces with custom stainless steel flue covers. Other notable features include an outdoor pool, solar domestic hot water system and custom Honduran mahogany siding and front door.
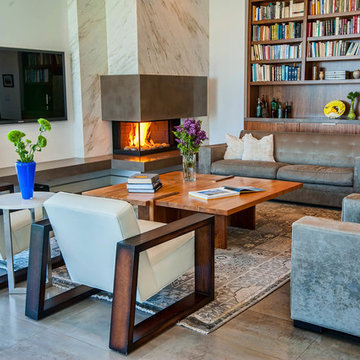
Interior design work by Jill Wolff -
www.jillwolffdesign.com, Photos by Adam Latham - www.belairphotography.com
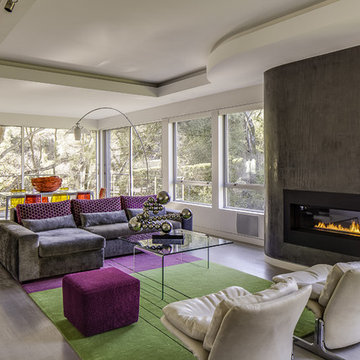
For this remodel in Portola Valley, California we were hired to rejuvenate a circa 1980 modernist house clad in deteriorating vertical wood siding. The house included a greenhouse style sunroom which got so unbearably hot as to be unusable. We opened up the floor plan and completely demolished the sunroom, replacing it with a new dining room open to the remodeled living room and kitchen. We added a new office and deck above the new dining room and replaced all of the exterior windows, mostly with oversized sliding aluminum doors by Fleetwood to open the house up to the wooded hillside setting. Stainless steel railings protect the inhabitants where the sliding doors open more than 50 feet above the ground below. We replaced the wood siding with stucco in varying tones of gray, white and black, creating new exterior lines, massing and proportions. We also created a new master suite upstairs and remodeled the existing powder room.
Architecture by Mark Brand Architecture. Interior Design by Mark Brand Architecture in collaboration with Applegate Tran Interiors.
Lighting design by Luminae Souter. Photos by Christopher Stark Photography.
Living Room Design Photos with Grey Floor
1
