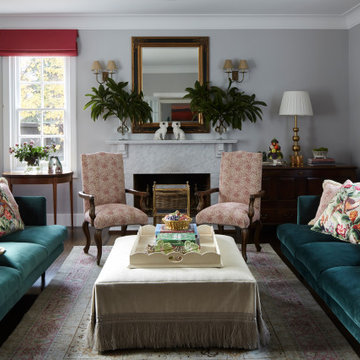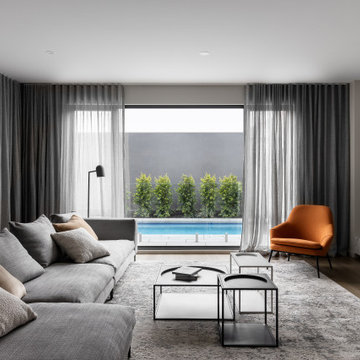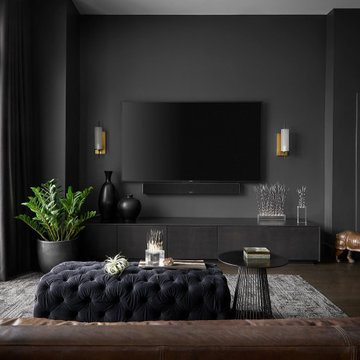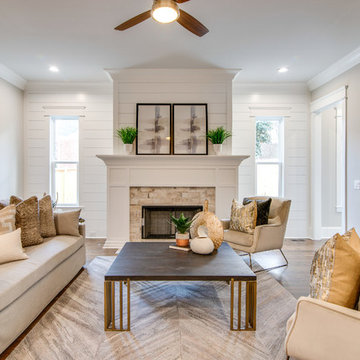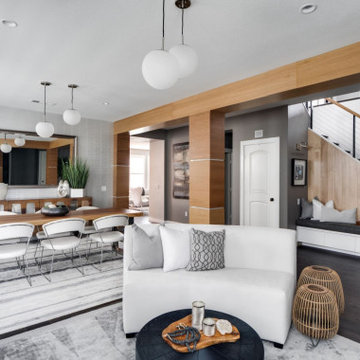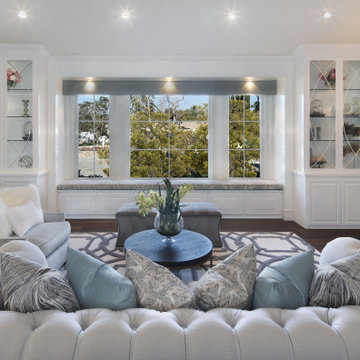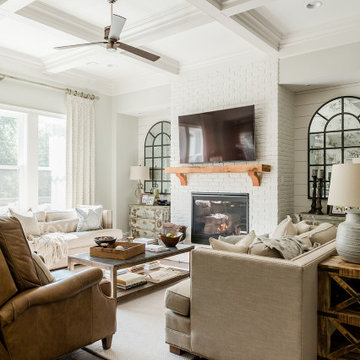Living Room Design Photos with Grey Walls and Dark Hardwood Floors
Refine by:
Budget
Sort by:Popular Today
1 - 20 of 17,752 photos

Martha O'Hara Interiors, Interior Design & Photo Styling | Troy Thies, Photography | Stonewood Builders LLC
Please Note: All “related,” “similar,” and “sponsored” products tagged or listed by Houzz are not actual products pictured. They have not been approved by Martha O’Hara Interiors nor any of the professionals credited. For information about our work, please contact design@oharainteriors.com.
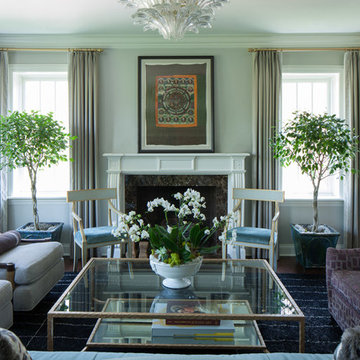
The living room of our custom penthouse with lots of seating and a white crown fireplace

This expansive living room is very European in feel, with tall ceilings and a mixture of antique pieces and contemporary furniture and art. The curved blue velvet sofas surround a large marble coffee table with highly collectable Art Deco Halabala chairs completing the mix.

We transformed this tired 1960's penthouse apartment into a beautiful bright and modern family living room

Custom built-in entertainment center in the same house as the custom built-in window seat project that was posted in 2019. This project is 11-1/2 feet wide x 18 inches deep x 8 feet high. It consists of two 36" wide end base cabinets and a 66" wide center base cabinet with an open component compartment. The base cabinets have soft-close door hinges with 3-way cam adjustments and adjustable shelves. The base cabinet near the doorway includes custom-made ducting to re-route the HVAC air flow from a floor vent out through the toe kick panel. Above the base countertop are side and overhead book/display cases trimmed with crown molding. The TV is mounted on a wall bracket that extends and tilts, and in-wall electrical and HDMI cables connect the TV to power and components via a wall box at the back of the component compartment.

We chose soapstone for the new fireplace surround for contrast. Stools in front of the fireplace add extra seating.
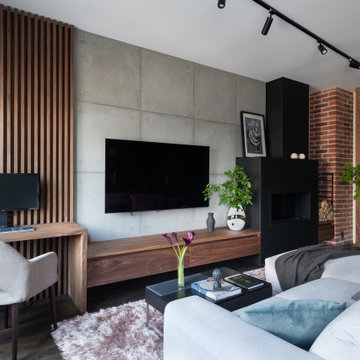
Встроенный биокамин
Панели из бетона за ТВ
Подвесная тумба, письменный стол, рейки и балки со встроенными линейными светильниками по индивидуальному заказу, шпон американского ореха
Инженерная доска Finex Индиана в грубой обработке с неровной поверхностью с эффектом старения
Журнальный столик Bo Concept
Ковер Art de Vivre
Колонна отделана старинным кирпичом
Living Room Design Photos with Grey Walls and Dark Hardwood Floors
1
