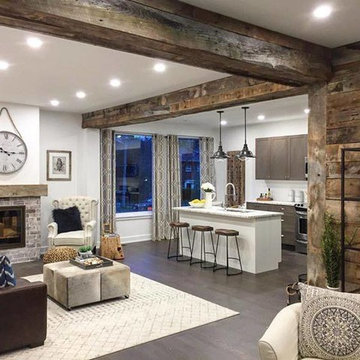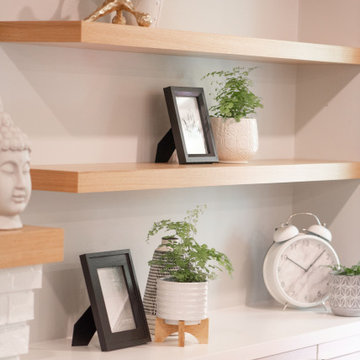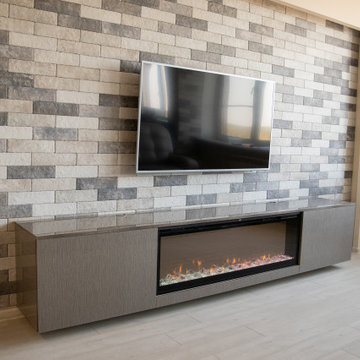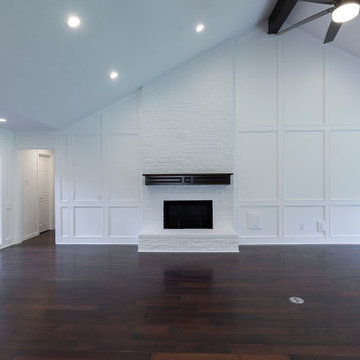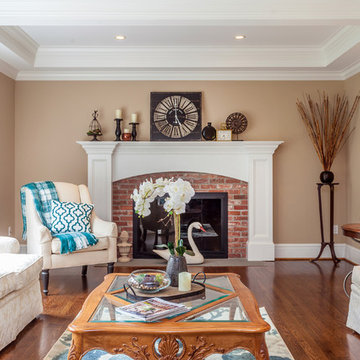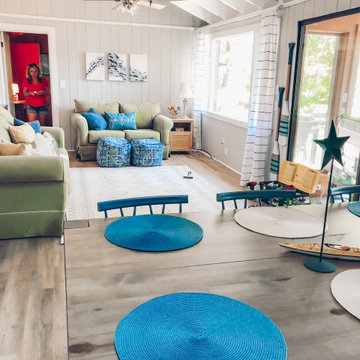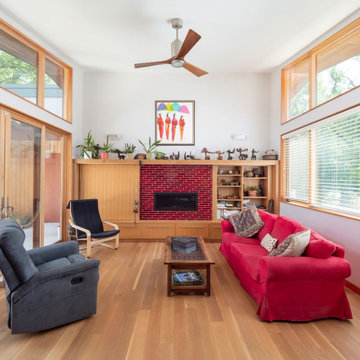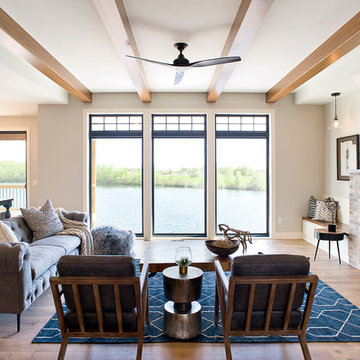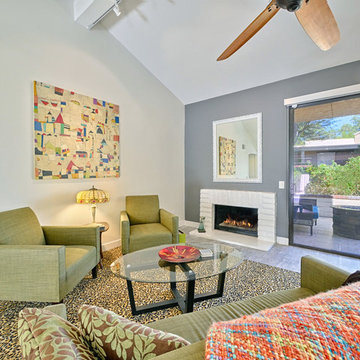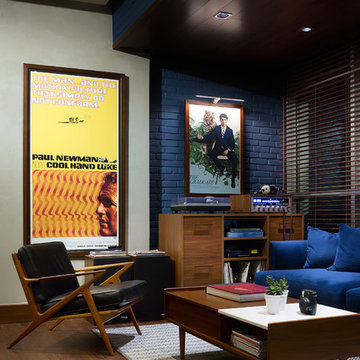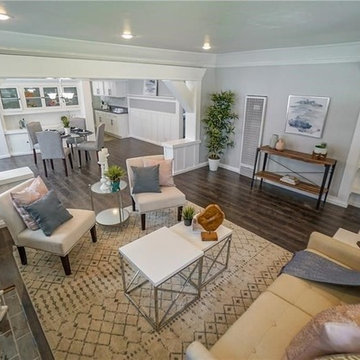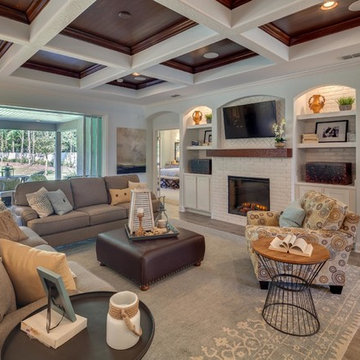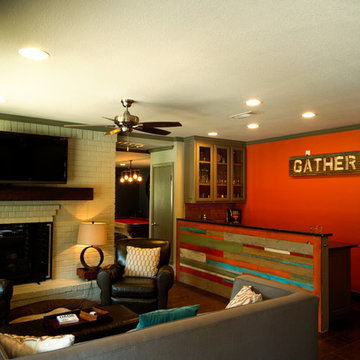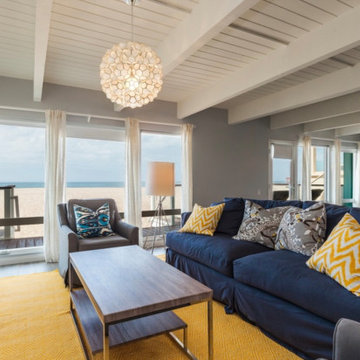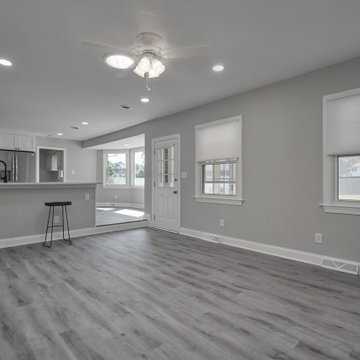Living Room Design Photos with Laminate Floors and a Brick Fireplace Surround
Refine by:
Budget
Sort by:Popular Today
81 - 100 of 470 photos
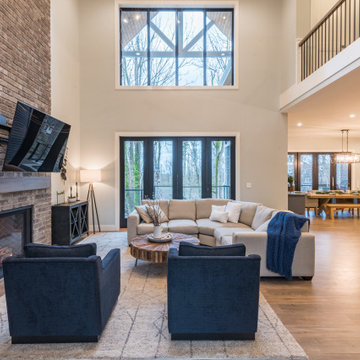
Some consider a fireplace to be the heart of a home.
Regardless of whether you agree or not, it is a wonderful place for families to congregate. This great room features a 19 ft tall fireplace cladded with Ashland Tundra Brick by Eldorado Stone. The black bi-fold doors slide open to create a 12 ft opening to a large 425 sf deck that features a built-in outdoor kitchen and firepit. Valour Oak black core laminate, body colour is Benjamin Moor Gray Owl (2137-60), Trim Is White Dove (OC-17).
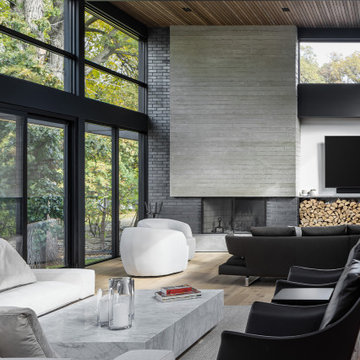
The distinguishing trait of the I Naturali series is soil. A substance which on the one hand recalls all things primordial and on the other the possibility of being plied. As a result, the slab made from the ceramic lends unique value to the settings it clads.
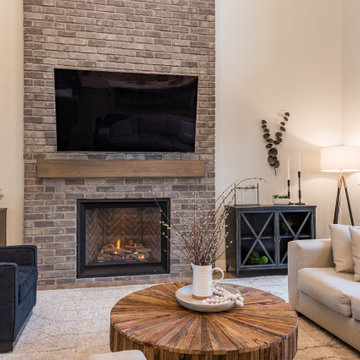
Some consider a fireplace to be the heart of a home.
Regardless of whether you agree or not, it is a wonderful place for families to congregate. This great room features a 19 ft tall fireplace cladded with Ashland Tundra Brick by Eldorado Stone. The black bi-fold doors slide open to create a 12 ft opening to a large 425 sf deck that features a built-in outdoor kitchen and firepit. Valour Oak black core laminate, body colour is Benjamin Moor Gray Owl (2137-60), Trim Is White Dove (OC-17).
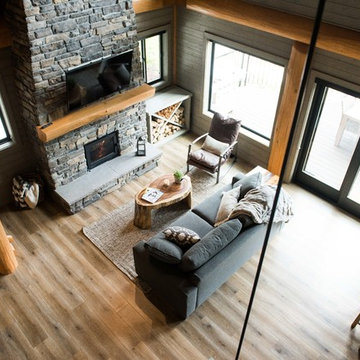
Gorgeous custom rental cabins built for the Sandpiper Resort in Harrison Mills, BC. Some key features include timber frame, quality Woodtone siding, and interior design finishes to create a luxury cabin experience. Photo by Brooklyn D Photography
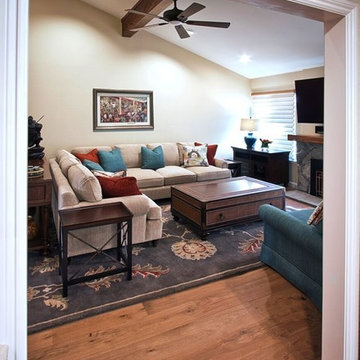
The living room is a compelling delight in this home. Consistency in flooring type gives a sense of continuity to the kitchen/living room areas. This living room invites us to relax on these soft light couches, yet in a colorful way. Colors of the deep blue rug secure us to the floor as light and airy wall and furniture tones lift us. The wood wrapped beam over head makes us feel at home while the t.v. is wall mounted over a beautiful gray stoned fire place, and there are plenty of soft places to relax.
Living Room Design Photos with Laminate Floors and a Brick Fireplace Surround
5
