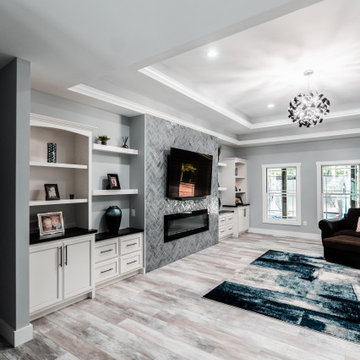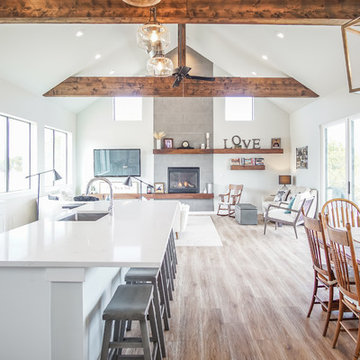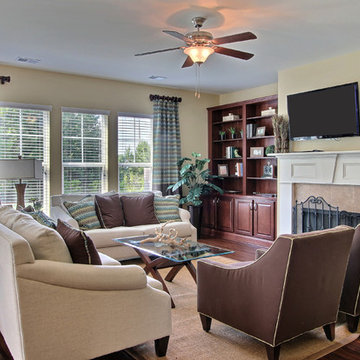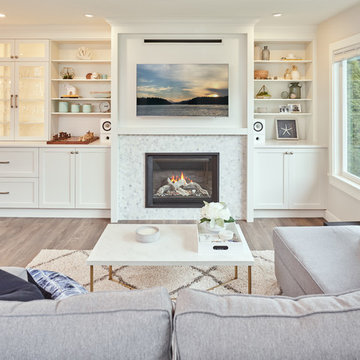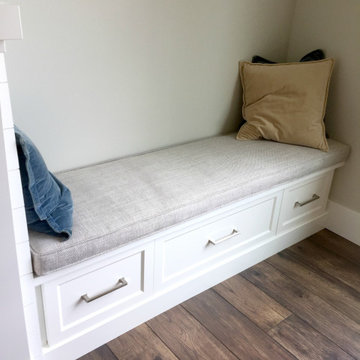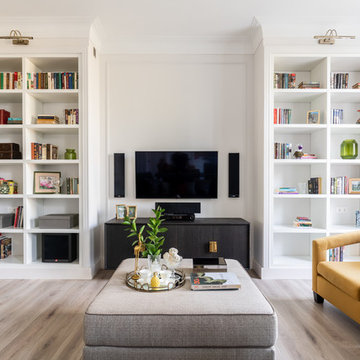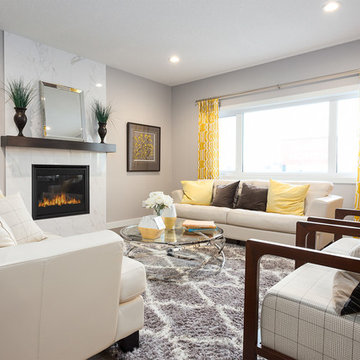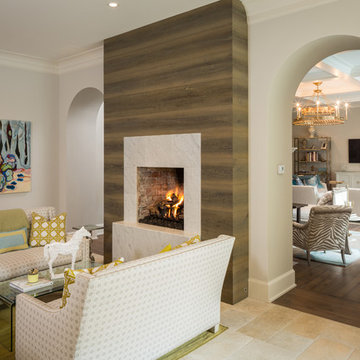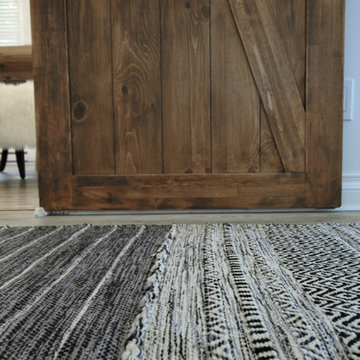Living Room Design Photos with Laminate Floors and a Tile Fireplace Surround
Refine by:
Budget
Sort by:Popular Today
41 - 60 of 595 photos
Item 1 of 3
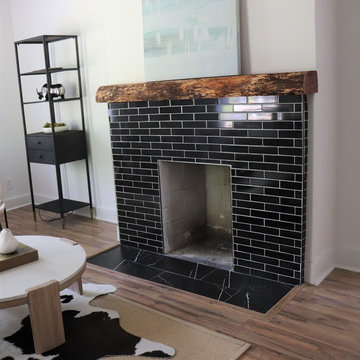
This existing brick surround of this fireplace could not be salvaged (see before pic), so it was tiled over. Subway tile was an inexpensive option, but using a long glossy black version adds drama and style to this non-working fireplace. The reclaimed wood mantle adds natural warmth and texture, a great juxtaposition against the shiny hard finish of the ceramic tile.
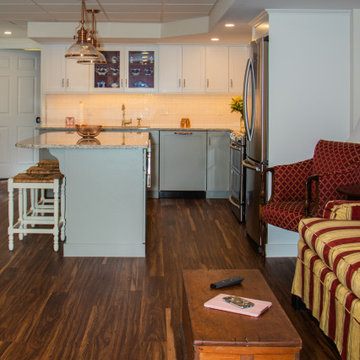
Beautiful In-Law Suite Design by GMT Home Designs Inc.,
Design by Scott Trainor of Cypress Design Co.,
Photography by Steven Bryson of STB-Photography
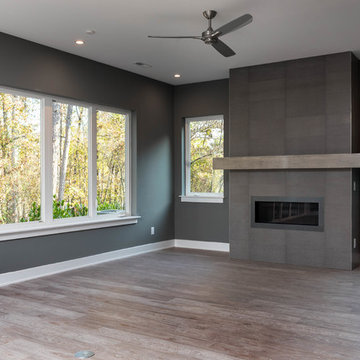
The open-concept plan is punctuated by oversized casement windows that surround the back wall of the living room. The dark fireplace creates a focal point for the room and is accented with a modern floating mantle. With ReAlta, we are introducing for the first time in Charlotte a fully solar community. Each beautifully detailed home will incorporate low profile solar panels that will collect the sun’s rays to significantly offset the home’s energy usage. Combined with our industry-leading Home Efficiency Ratings (HERS), these solar systems will save a ReAlta homeowner thousands over the life of the home. Credit: Brendan Kahm
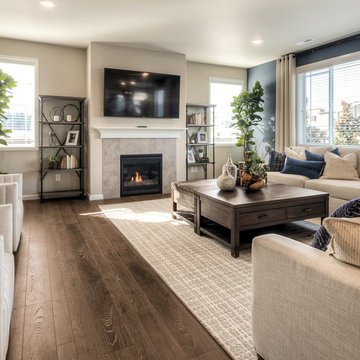
This cozy living space that take advantage of the windows that flank the fireplace. This really creates a welcoming focal point of this living room. A mix of neutral tones and patterns.
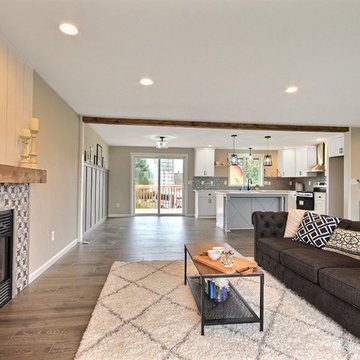
In this picture you can see where we took down a half wall to open up the kitchen to the living room. We added a faux wood beam to the ceiling and added trim to the wall. We wanted it to feel like a cased opening.
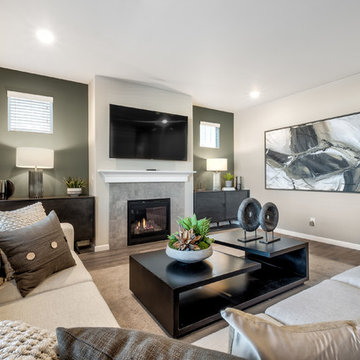
Large living room with fireplace, Two small windows flank the fireplace and allow for more natural ligh to be added to the space. The green accent walls also flanking the fireplace adds depth to this modern styled living room.
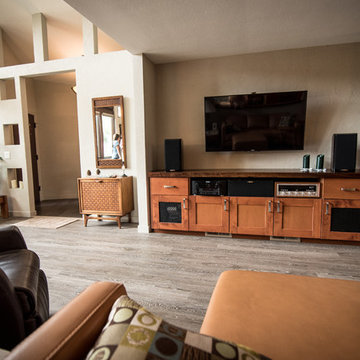
Complete home remodel with updated front exterior, kitchen, and master bathroom
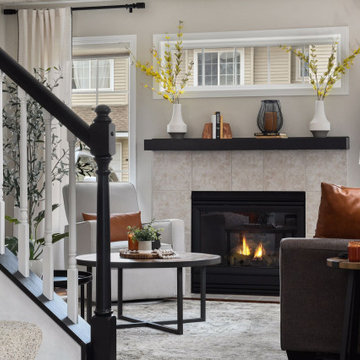
Black and white trim and warm gray walls create transitional style in a small-space living room.
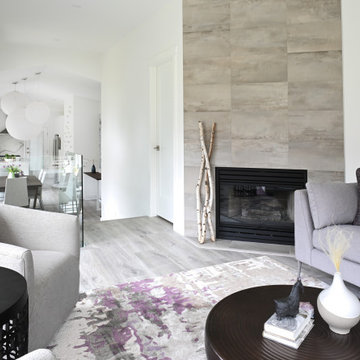
This 1990's home, located in North Vancouver's Lynn Valley neighbourhood, had high ceilings and a great open plan layout but the decor was straight out of the 90's complete with sponge painted walls in dark earth tones. The owners, a young professional couple, enlisted our help to take it from dated and dreary to modern and bright. We started by removing details like chair rails and crown mouldings, that did not suit the modern architectural lines of the home. We replaced the heavily worn wood floors with a new high end, light coloured, wood-look laminate that will withstand the wear and tear from their two energetic golden retrievers. Since the main living space is completely open plan it was important that we work with simple consistent finishes for a clean modern look. The all white kitchen features flat doors with minimal hardware and a solid surface marble-look countertop and backsplash. We modernized all of the lighting and updated the bathrooms and master bedroom as well. The only departure from our clean modern scheme is found in the dressing room where the client was looking for a more dressed up feminine feel but we kept a thread of grey consistent even in this more vivid colour scheme. This transformation, featuring the clients' gorgeous original artwork and new custom designed furnishings is admittedly one of our favourite projects to date!
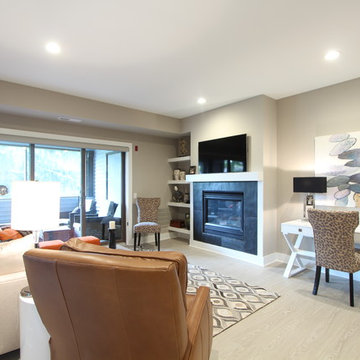
The area to the left of the fireplace was the perfect spot to incorporate floating shelves in the living room. They are used to display pieces and also the components for the tv and internet are tucked up underneath one of them to hide them and all the cords. A new slate tile surround was added and a new wood mantle was installed to tie into the rest of the white woodwork that was replaced in the space. A desk was incorporated on the right side so the homeowners had a spot to do work or pay bills when they are home. The three paneled sliding glass door floods the entire space with ample sunlight. Neutrals were used throughout the space to create a calm, relaxing atmosphere.
Photo by: Erica Weaver
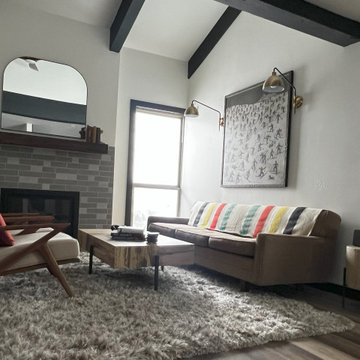
This modest home was in desperate need of TLC and creative ingenuity.
Solution: Heath tile, concrete mantel and a new high performance fireplace sets the stage for this mid-century modern mountain home
Living Room Design Photos with Laminate Floors and a Tile Fireplace Surround
3
