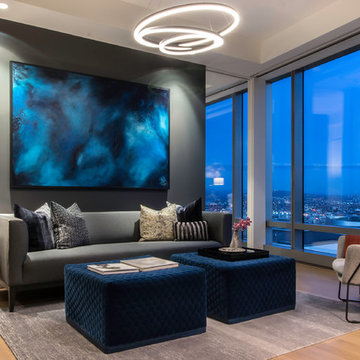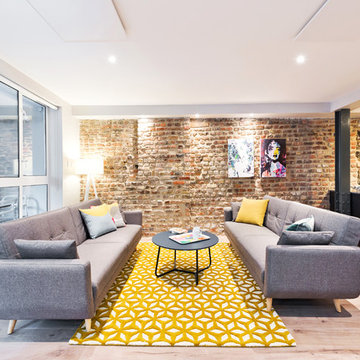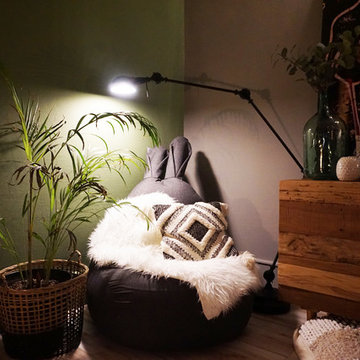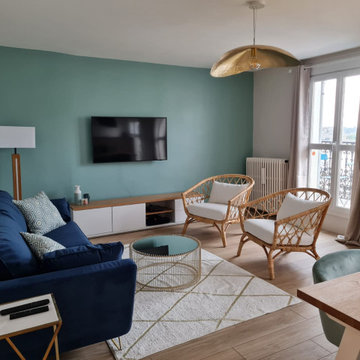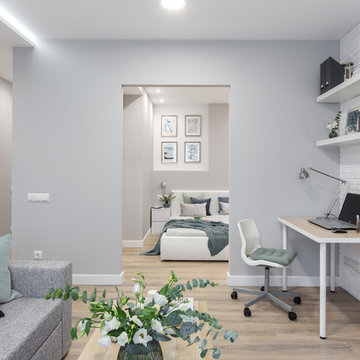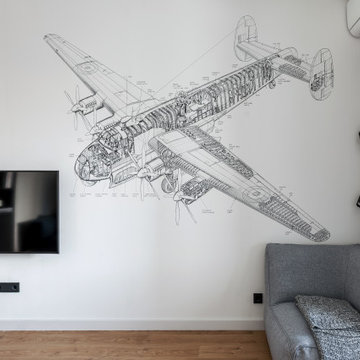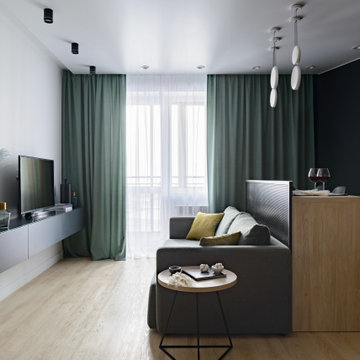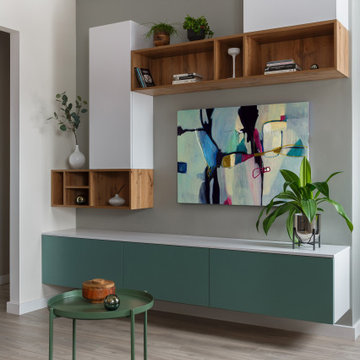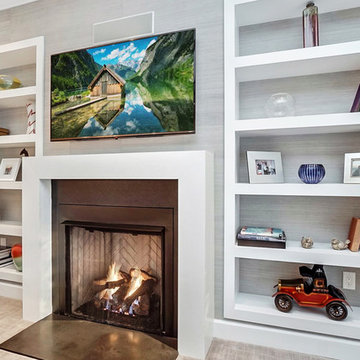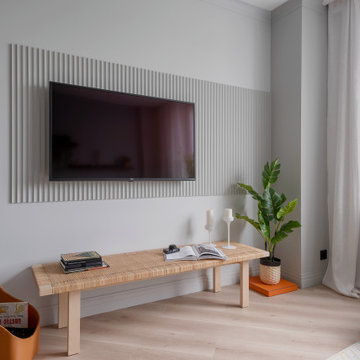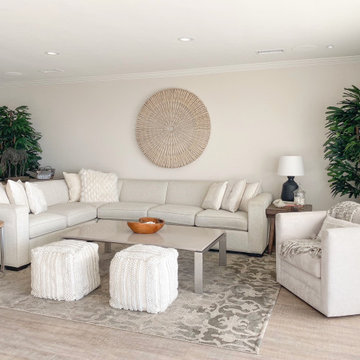Living Room Design Photos with Laminate Floors and Beige Floor
Refine by:
Budget
Sort by:Popular Today
1 - 20 of 2,312 photos
Item 1 of 3
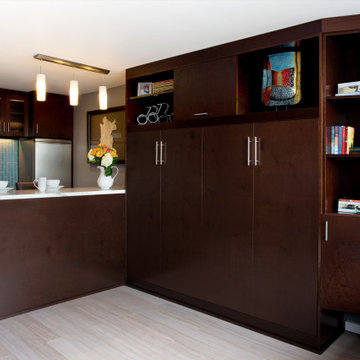
Just on the other side of the kitchen buffet is a pull down Murphy bed. Necessary because the Entire apartment (including bathroom) is 490 Sq. Ft.!
Existing hydronic Baseboard radiators had to be relocated to accommodate the Murphy unit

The centerpiece and focal point to this tiny home living room is the grand circular-shaped window which is actually two half-moon windows jointed together where the mango woof bar-top is placed. This acts as a work and dining space. Hanging plants elevate the eye and draw it upward to the high ceilings. Colors are kept clean and bright to expand the space. The love-seat folds out into a sleeper and the ottoman/bench lifts to offer more storage. The round rug mirrors the window adding consistency. This tropical modern coastal Tiny Home is built on a trailer and is 8x24x14 feet. The blue exterior paint color is called cabana blue. The large circular window is quite the statement focal point for this how adding a ton of curb appeal. The round window is actually two round half-moon windows stuck together to form a circle. There is an indoor bar between the two windows to make the space more interactive and useful- important in a tiny home. There is also another interactive pass-through bar window on the deck leading to the kitchen making it essentially a wet bar. This window is mirrored with a second on the other side of the kitchen and the are actually repurposed french doors turned sideways. Even the front door is glass allowing for the maximum amount of light to brighten up this tiny home and make it feel spacious and open. This tiny home features a unique architectural design with curved ceiling beams and roofing, high vaulted ceilings, a tiled in shower with a skylight that points out over the tongue of the trailer saving space in the bathroom, and of course, the large bump-out circle window and awning window that provides dining spaces.

The Cerulean Blues became more than a pop color in this living room. Here they speak as part of the wall painting, glass cylinder lamp, X-Bench from JA, and the geometric area rug pattern. These blues run like a thread thoughout the room, binding these cohesive elements together. Downtown High Rise Apartment, Stratus, Seattle, WA. Belltown Design. Photography by Robbie Liddane and Paula McHugh
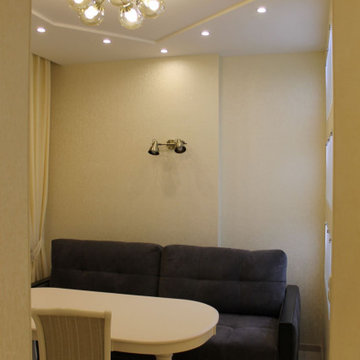
Помните, как сказке про Золушку: "Жаль, королевство маленькое, развернуться мне негде". Вот что-то такое чувствует женщина, глядя на маленькую гостиную.
Но нет нерешаемых проблем. И даже если ваша гостиная является "большой комнатой" только по названию, в ней можно разместить все необходимое.
Больше света!
Это касается и светлых оттенков в интерьере, и освещения. Добавьте точечные источники света, встраиваемые светильники, бра. А естественный свет из окон должен отражаться от светлой мебели и стен.
Зеркала
А также зеркальные поверхности. Отлично множат свет и расширяют пространство. Интересное решение - зеркало, встроенное в нишу в стене. Комната будет казаться больше из-за отражения.
Обман зрения
Видели крутые картинки из интернета, которые создают эффект движения? На одну стену можно наклеить обои с перспективой: дорога вдаль, веранда, улица. И вот уже комната не так и мала.
Легкая мебель
С дизайном квартиры покончено, теперь приступаем к обстановке. Хотите громоздкий обеденный стол? Не рекомендую. Чем легче мебель - тем лучше. Открытые полки вместо книжных шкафов - отличное решение.
До потолка
Кстати, о полках. Используйте пространство стен по максимуму - заказывайте книжные шкафы до самого потолка. Вешайте полки как можно выше.
Встроенные шкафы
В идеале с раздвижными дверями. А еще неплохо смотрятся варианты с ширмой или занавеской. Для маленькой гостиной лучше заказать мебель, чтобы не купить стандартный вариант, который не подойдет.
Освободить плинтус
Самая большая обманка - расставить мебель возле стен. Диваны, кресла и столы лучше отодвинуть. За счет этого пространство будет казаться больше.
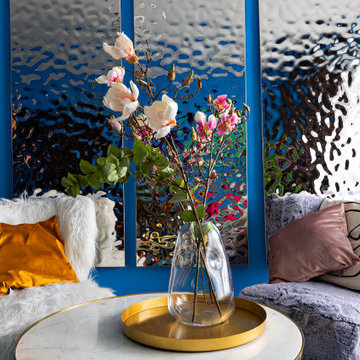
Conception d'un projet à Moscou dans un appartement soviétique. Avec ce projet, j'ai participé une émission télévisée sur la chaîne russe TNT. Pour mettre en valeur les meubles rétro que j’ai conservé j’ai joué avec les couleurs et la lumière ce qui a permis d’allier ancien et modernité, de rénover en préservant l’âme de l’appartement.
Living Room Design Photos with Laminate Floors and Beige Floor
1


