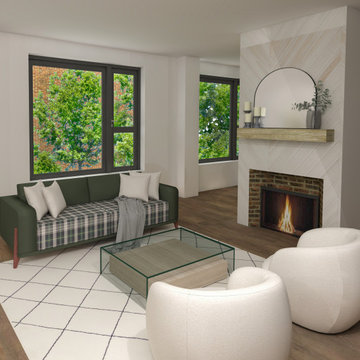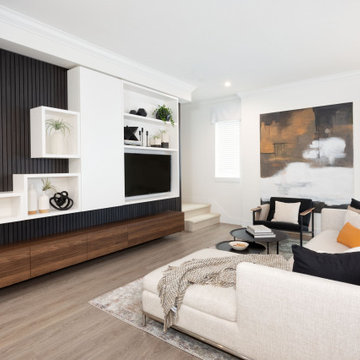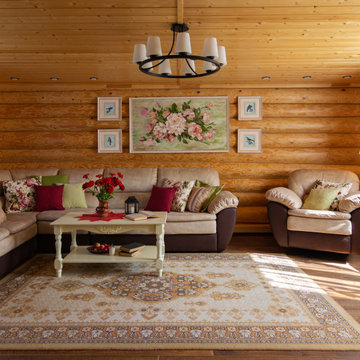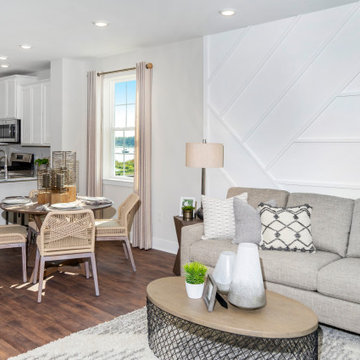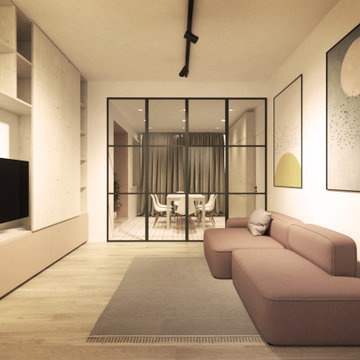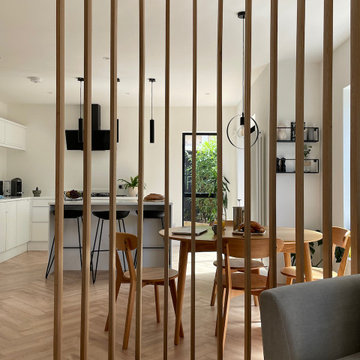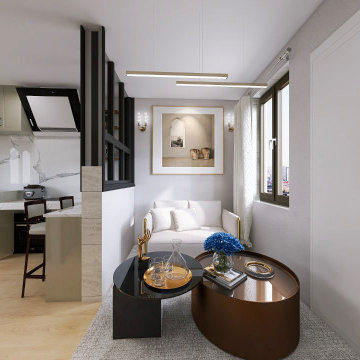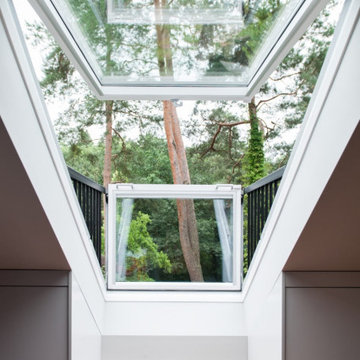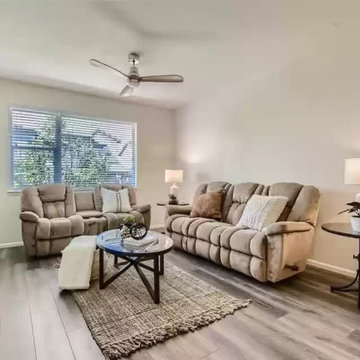Living Room Design Photos with Laminate Floors and Wood Walls
Refine by:
Budget
Sort by:Popular Today
1 - 20 of 55 photos
Item 1 of 3
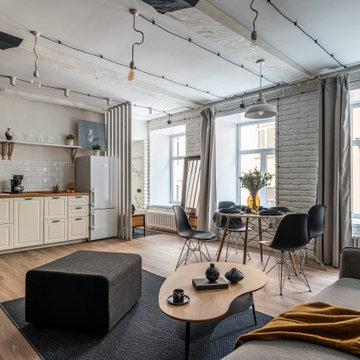
Современный дизайн интерьера гостиной, контрастные цвета, скандинавский стиль. Сочетание белого, черного и желтого. Желтые панели, серый диван. Пример сервировки стола, цветы.
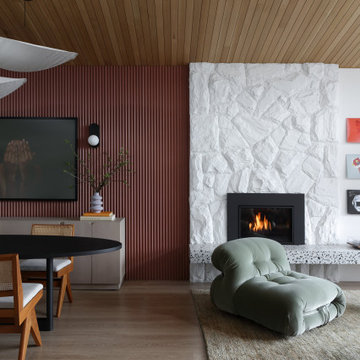
The terracotta-painted wood feature wall and the stone fireplace were both relatively cost-effective updates but they made a huge impact to the overall design look and feel. We replaced the original fireplace hearth with a long linear stone bench to add more entertaining functionality, such as seating and room for the homeowner's record collection. The original ceiling was an orange-pine so we replaced it with a white oak that spans the whole ceiling, elongating the room and making it feel more spacious.
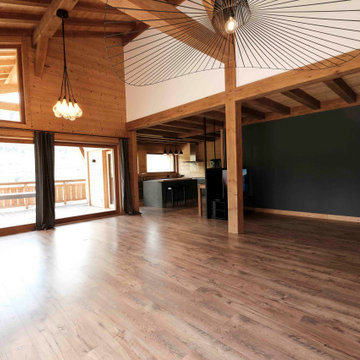
Salon sous pentes avec coin télé et espace salle a manger séparé.
Une verrière est présente pour délimiter l'espace cuisine
Une grande surface avec de grandes baies vitré pour profiter de la vue sur les montagnes.
Magnifiques luminaires pour mettre en valeur la hauteur sous plafond.
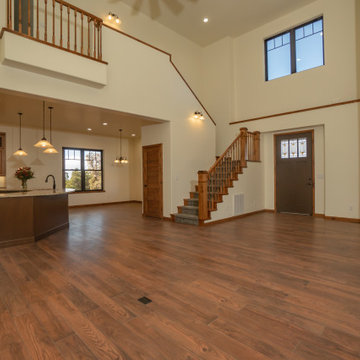
The view from the living room into the open kitchen/dining and staircase. The combination of materials, Chestnut flooring, Knotty Alder doors and trim, maple cabinets, large windows, and bright walls, add warmth to this large area.
Therma-Tru front door demonstrates the attention to detail the homeowner was looking for.
Photos by Robbie Arnold Media, Grand Junction, CO
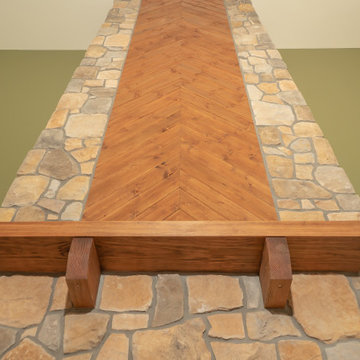
Large open living room with Knotty Alder sills and trim. Fireplace surrounded in Glacier Valley Fieldstone by Boral ProStone. The large mantel starts the transition for the custom wood cladding.
Photos by Robbie Arnold Media, Grand Junction, CO
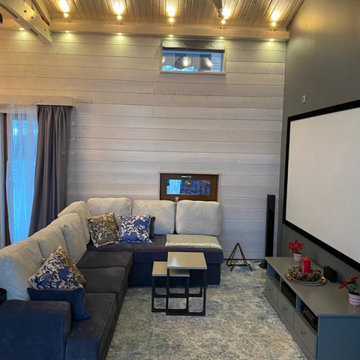
Interesting lighting variation: chandelier opposite which is industrial style bulb balls. Exposed beams that are matched by the wooden finish on walls. Down Pipe, a dark lead grey by Farrow & Ball allows white kitchen to stand out.
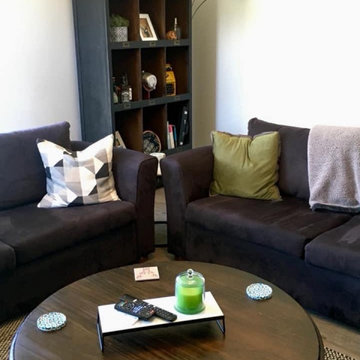
With an eclectic style mixture of elements and textures with assorted types of décor pieces
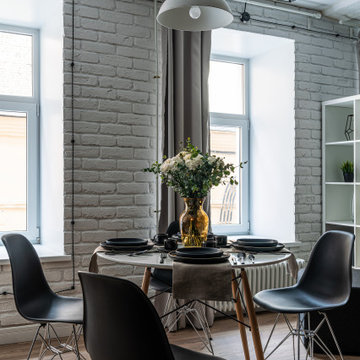
Современный дизайн интерьера гостиной, контрастные цвета, скандинавский стиль. Сочетание белого, черного и желтого. Пример сервировки стола, цветы.
Living Room Design Photos with Laminate Floors and Wood Walls
1

