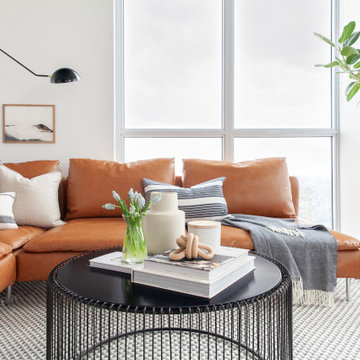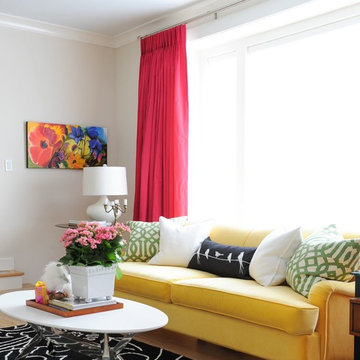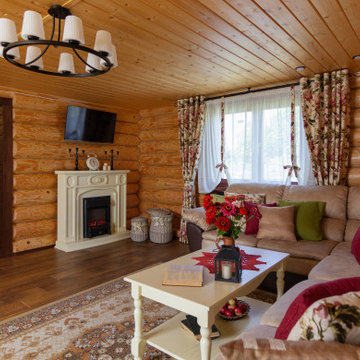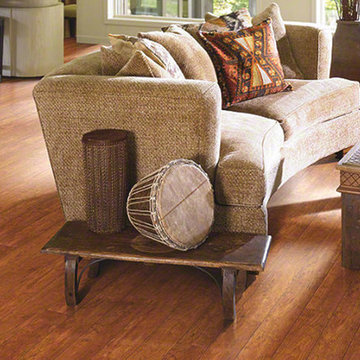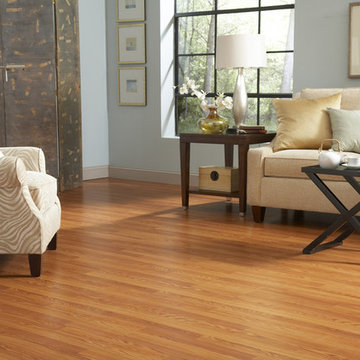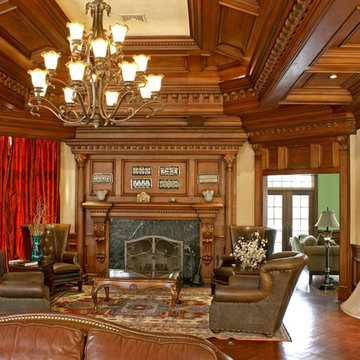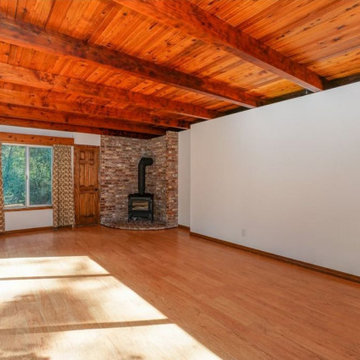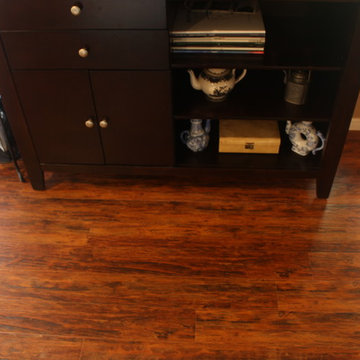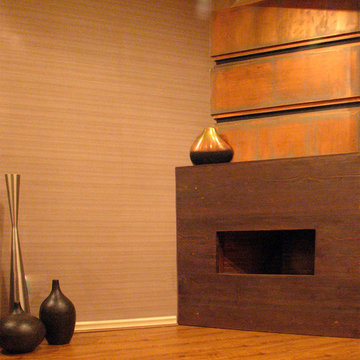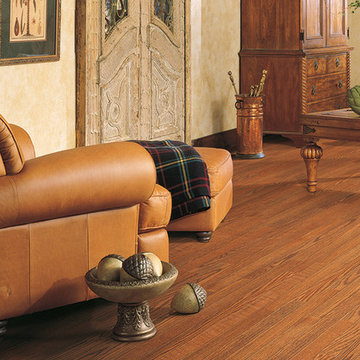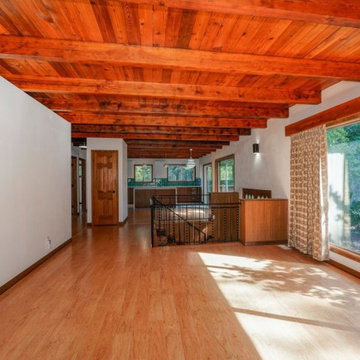Living Room Design Photos with Laminate Floors
Refine by:
Budget
Sort by:Popular Today
1 - 20 of 39 photos

Black and white trim and warm gray walls create transitional style in a small-space living room.

Additional Dwelling Unit / Small Great Room
This wonderful accessory dwelling unit provides handsome gray/brown laminate flooring with a calming beige wall color for a bright and airy atmosphere.
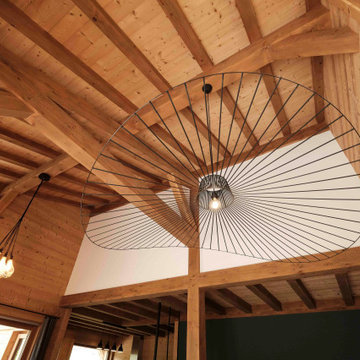
Zoom sur les magnifiques luminaires pour mettre en valeur la hauteur sous plafond.
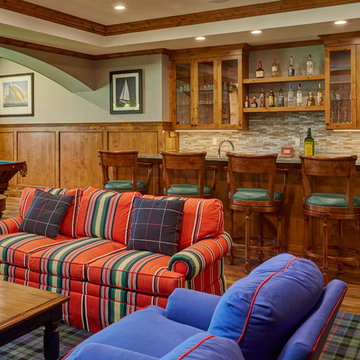
The basement bar is in knotty alder and is adjacent to the billiard room. Photo by Mike Kaskel.
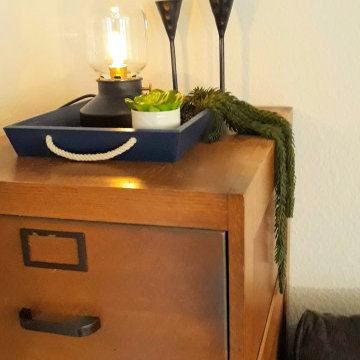
My client wanted to use her father's filing cabinet that is very sentimental to her.
This 1 BR / 1 BA condo with 660 SQFT has limited areas for a large filing cabinet, so I thought since it is a sentimental piece of furniture, we would incorporate it in the living room. Now my client can enjoy viewing her father's filing cabinet and have easy access to filed documents. I added a tray with a lantern and some greenery for a nice touch in the living room.
My client was impressed by my cleverness of incorporating the filing cabinet in the design.
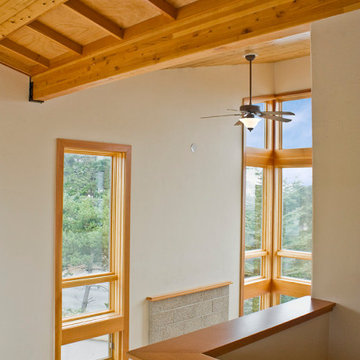
The compact floor plan sits on a small, irregularly-shaped lot. To take advantage of the views to the ocean, the main living area is on the second floor. The main bedroom is above the living area, in a third floor loft. The guest suites are in the basement. This configuration allows the main level to open up to the Pacific with unobstructed views over the adjacent houses and highway.
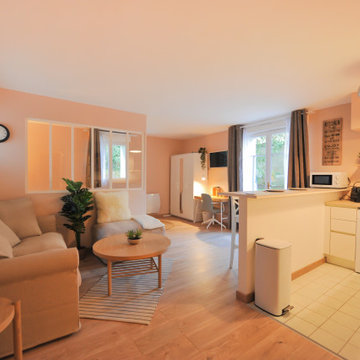
Le propriétaire de ce studio, situé à Fontainebleau non loin des grandes écoles, nous a confié la partie étude de projet (plan d'aménagement, planche tendance et shopping-list) ainsi que les prises de vues finales pour la commercialisation du bien.
Il a réalisé lui même les travaux et effectué les achats selon les quelques préconisations fournies par nos soins.
Pour ce studio destiné à la location étudiante, le challenge a été d'intégrer dans un espace unique de 29m², une chambre, un espace de travail, un salon et une cuisine. Le cahier des charges étant que cet appartement pouvait y accueillir un étudiant et recevoir ses parents le temps d'un week-end de visite. Nous avons donc travaillé l'espace pour que chaque zone soit clairement identifiée.
Nous avons fait le choix de créer une séparation entre l'espace nuit et l'espace jour. Ainsi, les zones sont mieux identifiées au bénéfice de la tranquillité des locataires.
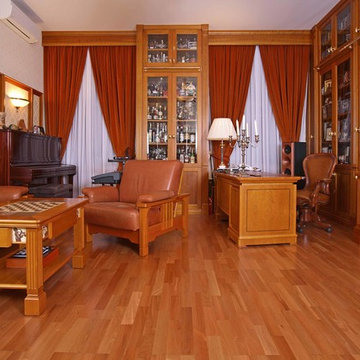
Проектирование, инженерия, авторский и технический надзор - Алексей Бобрович; исполнение - студия Алексея Бобрович; авторская мебель - Алексей Бобрович в соавторстве с художниками по мебели Александром Каштановым и Сергеем Гюнтером.
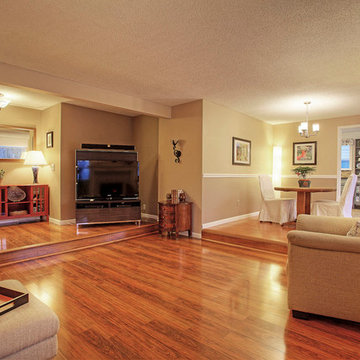
Primary living quarters are open and absolutely flawless. Custom fireplace mantle centralizes the space and warms the entire room
Living Room Design Photos with Laminate Floors
1
