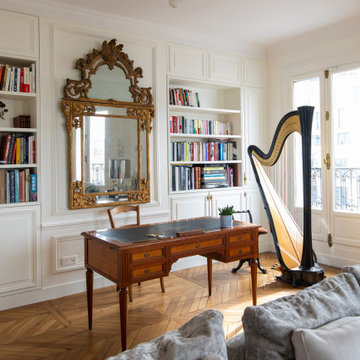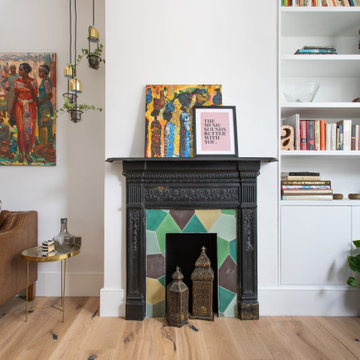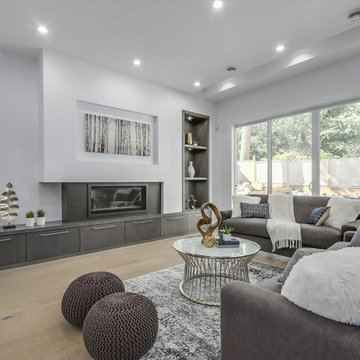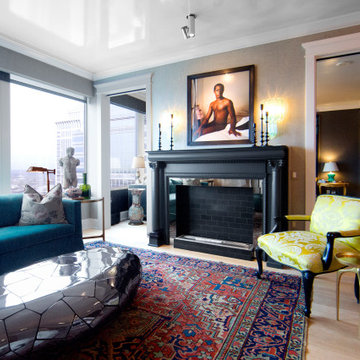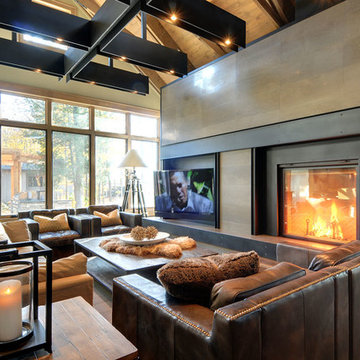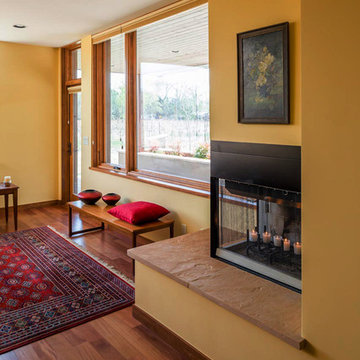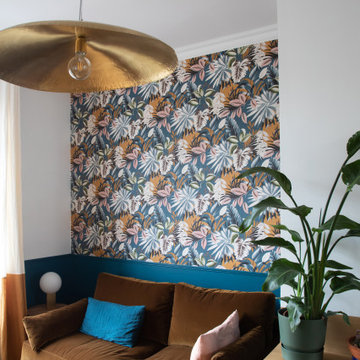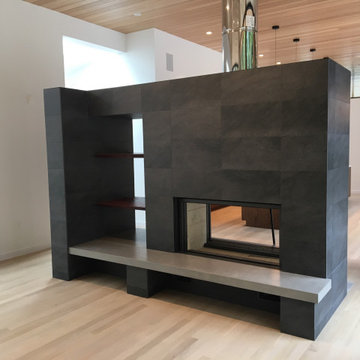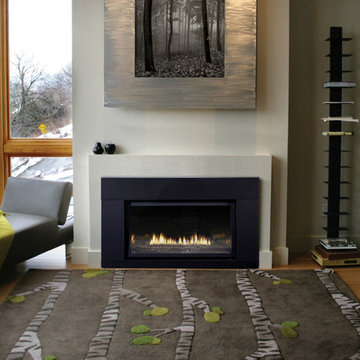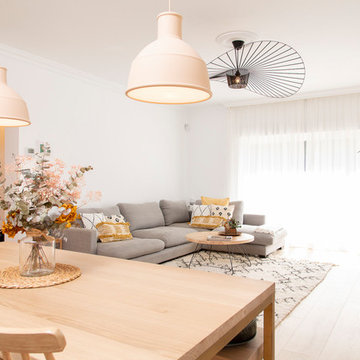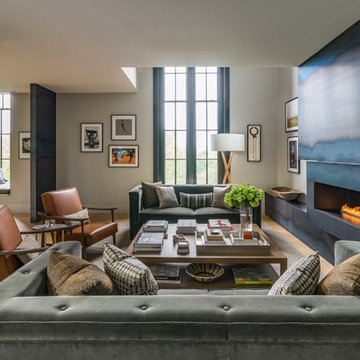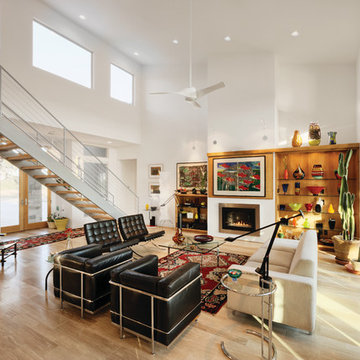Living Room Design Photos with Light Hardwood Floors and a Metal Fireplace Surround
Refine by:
Budget
Sort by:Popular Today
81 - 100 of 3,208 photos
Item 1 of 3

Our clients wanted to make the most of their new home’s huge floorspace and stunning ocean views while creating functional and kid-friendly common living areas where their loved ones could gather, giggle, play and connect.
We carefully selected a neutral color palette and balanced it with pops of color, unique greenery and personal touches to bring our clients’ vision of a stylish modern farmhouse with beachy casual vibes to life.
With three generations under the one roof, we were given the challenge of maximizing our clients’ layout and multitasking their beautiful living spaces so everyone in the family felt perfectly at home.
We used two sets of sofas to create a subtle room division and created a separate seated area that allowed the family to transition from movie nights and cozy evenings cuddled in front of the fire through to effortlessly entertaining their extended family.
Originally, the de Mayo’s living areas featured a LOT of space … but not a whole lot of storage. Which was why we made sure their restyled home would be big on beauty AND functionality.
We built in two sets of new floor-to-ceiling storage so our clients would always have an easy and attractive way to organize and store toys, china and glassware.
Then we mindfully selected new furnishings that would be stylish yet practical and able to withstand the normal wear and tear of raising a family.
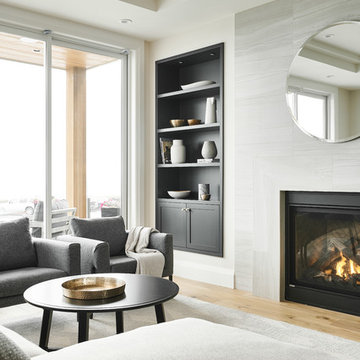
Neutral tones are a consistent theme throughout this home design. We've accented this soft & warm colour palette by strategically adding contrasting elements, such as the built-in shelving next to the fireplace. This allowed us to play with negative space, depth, and form when selecting simple statement decor items.
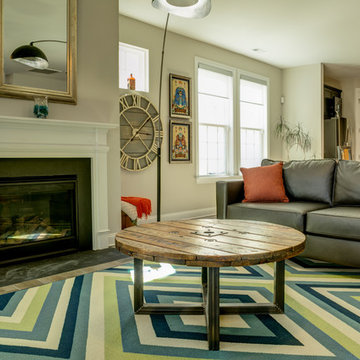
Spool Coffee table made from reclaimed corning industrial wire cable spool and fabricated steel legs.
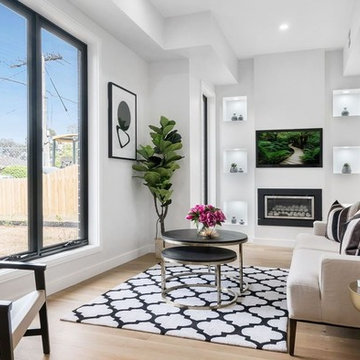
Formal lounge room inspiration from Aykon Homes project in Blue Hills Ave, Mount Waverley. Black, white and gold give the room a modern and elegant feel. We love the touches of greenery to bring some life into the space!
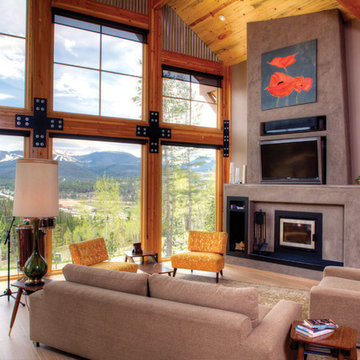
The window wall of the great room opens to the view in this home, anchored by a contemporary hearth and chimney.
Photo courtesy Carter Photographics
www.carterphoto.com
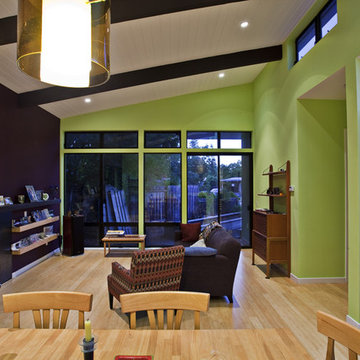
Strong horizontal lines and bold colors liven up this Eichler neighborhood. Uber green design features, passive solar design, and sustainable practices abound, making this small house a great place to live without making a large environmental footprint - Frank Paul Perez photo credit
Living Room Design Photos with Light Hardwood Floors and a Metal Fireplace Surround
5
