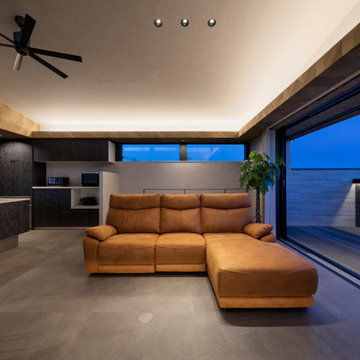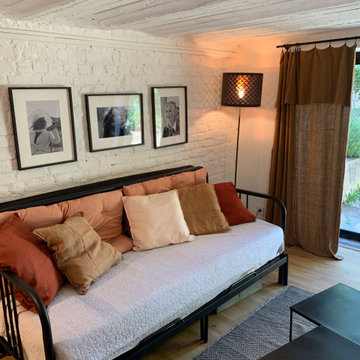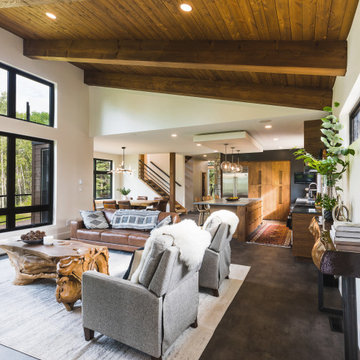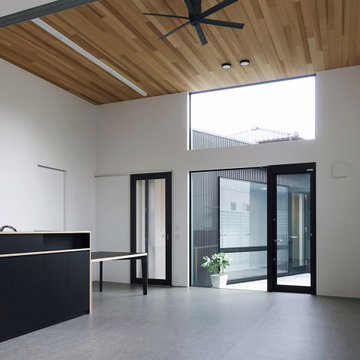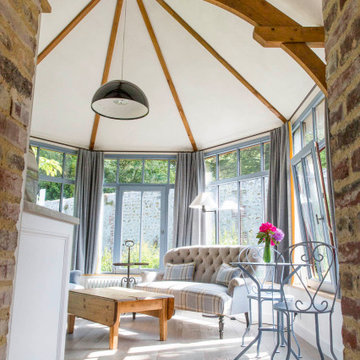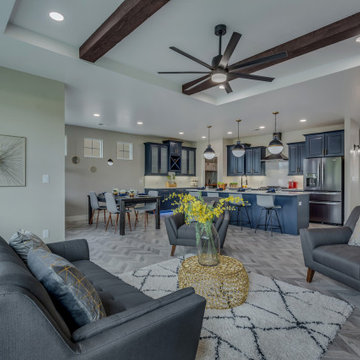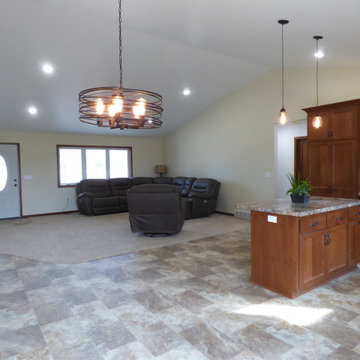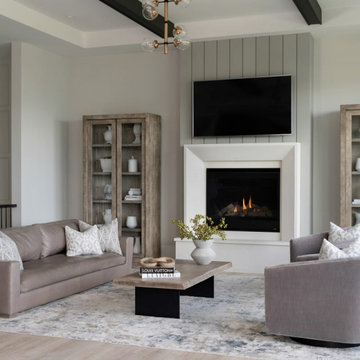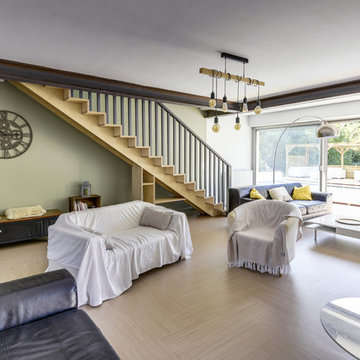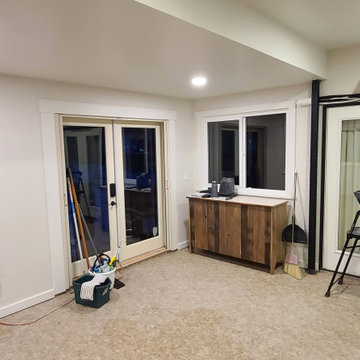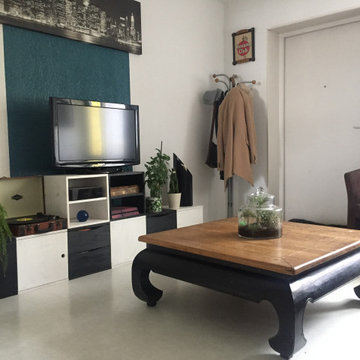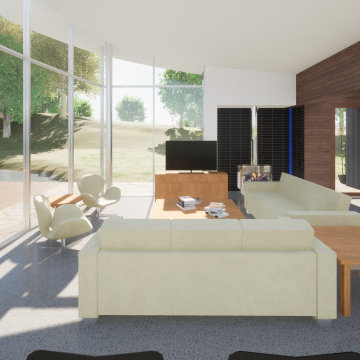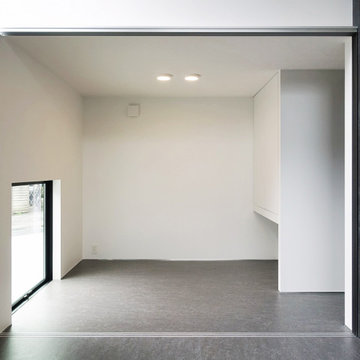Living Room Design Photos with Linoleum Floors
Refine by:
Budget
Sort by:Popular Today
1 - 20 of 45 photos
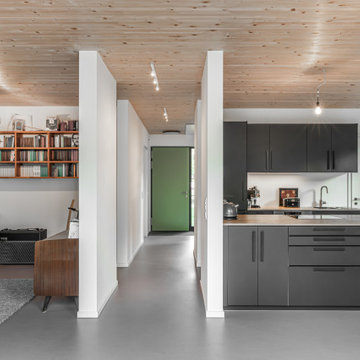
Für die Böden im offenen gestalteten Wohn- und Essbereich des zweigeschossigen Gebäudes wurde Linoleum genutzt, das einen schönen Kontrast zu den Holzelementen und der hellen Wandfarbe herstellt.
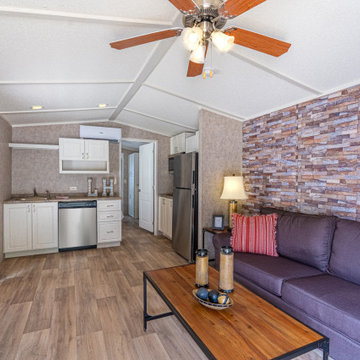
Pictured here is a one of Legacy's most popular Tiny Home models, the Tiny Hacienda. This particular model has Light Oak Linoleum, Select Wall Board, Urban Stone Accent Wall, and Alabaster Oak Ceiling Trim.
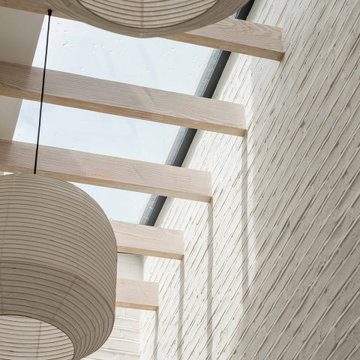
Vulcan Terrace is a 2 storey side extension to a modest Victorian house located in the Brockley conservation area in South London. It provides a studio space and a bathroom at ground floor level, future-proofing the house for the new owner.

When it comes to class, Yantram 3D Interior Rendering Studio provides the best 3d interior design services for your house. This is the planning for your Master Bedroom which is one of the excellent 3d interior design services in Indianapolis. The bedroom designed by a 3D Interior Designer at Yantram has a posh look and gives that chic vibe. It has a grand door to enter in and also a TV set which has ample space for a sofa set. Nothing can be more comfortable than this bedroom when it comes to downtime. The 3d interior design services by the 3D Interior Rendering studio make sure about customer convenience and creates a massive wardrobe, enough for the parents as well as for the kids. Space for the clothes on the walls of the wardrobe and middle space for the footwear. 3D Interior Rendering studio also thinks about the client's opulence and pictures a luxurious bathroom which has broad space and there's a bathtub in the corner, a toilet on the other side, and a plush platform for the sink that has a ritzy mirror on the wall. On the other side of the bed, there's the gallery which allows an exquisite look at nature and its surroundings.
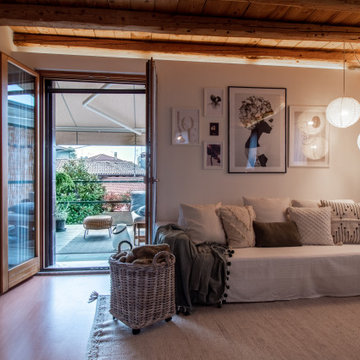
La richiesta della committente è stata quella di rivisitare gli spazi in modo da vivere tutti gli ambienti in modo consono. Il piano superiore era poco sfruttato, il piano terra e soprattutto la zona giorno risultava appesantita da arredi ingombranti. Il terrazzo aveva bisogno di essere risistemato per poter essere vissuto appieno.

Abbiamo trasformato una sala in un open space : la cucina è separata da una porta ed una parete in cristallo. I colori caldi enfatizzano la luce proveniente dalla grande vetrata
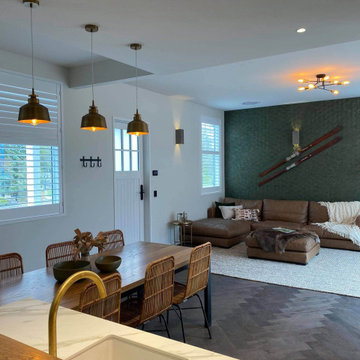
The open plan living, dining and lounge of one of the luxury sky apartments.
Living Room Design Photos with Linoleum Floors
1
