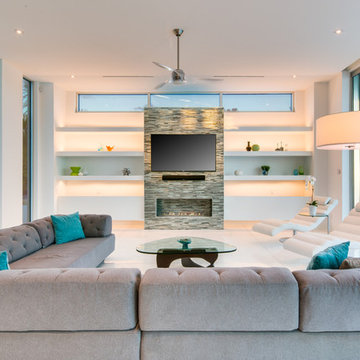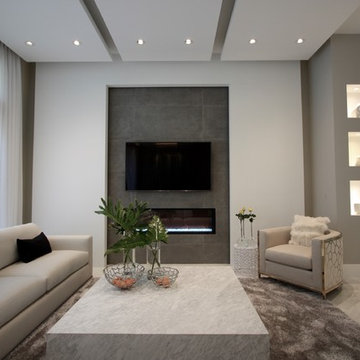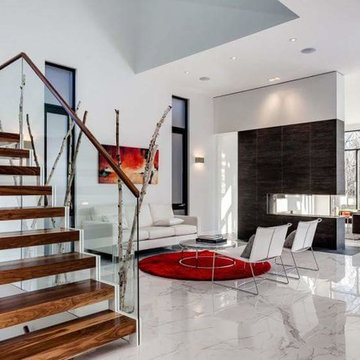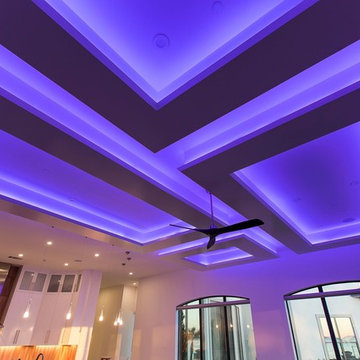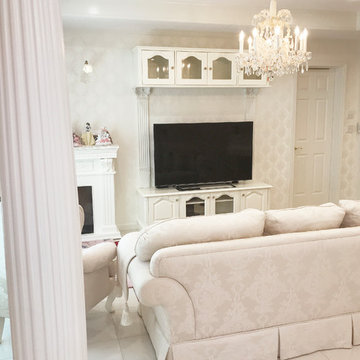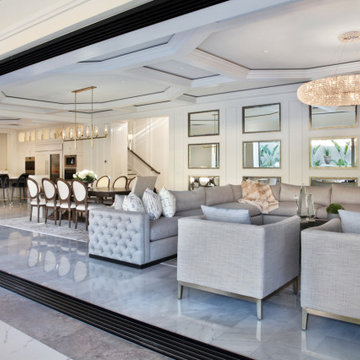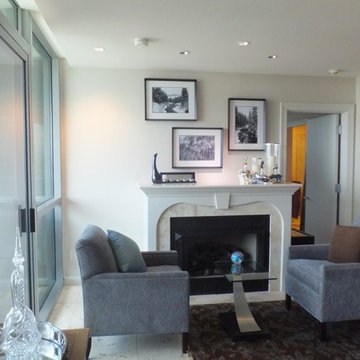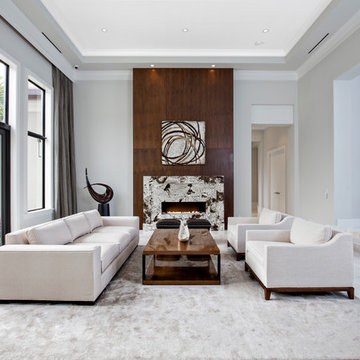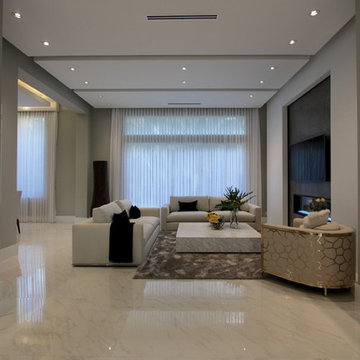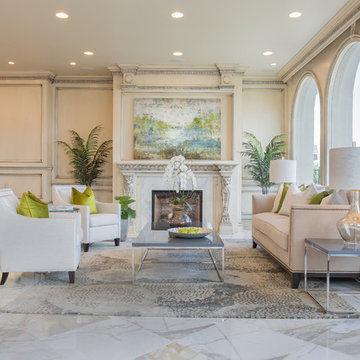Living Room Design Photos with Marble Floors and a Tile Fireplace Surround
Refine by:
Budget
Sort by:Popular Today
1 - 20 of 171 photos
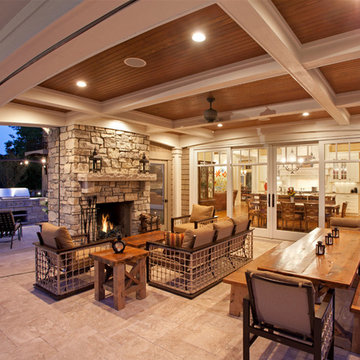
When we think about contemporary furnishing, we often think about ‘cooler’ material such as marble, acrylic, glass and other such smooth surface elements. For those who want more creative contemporary style, ‘warmer’ material such as wood, bamboo can make an excellent option to put to the scene. The ‘aliveness’ in these natural material will balance out the harshness and make the whole area more inviting and friendly. Wall and ceiling color is best to keep it to neutral and beige. Lighting between 2700K to 4000K is recommended as it can perfectly bring out the uniqueness of the furnishing.
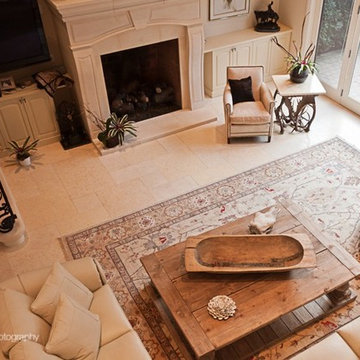
This airy living room was inspired by the American west, such as Aspen and Breckenridge, CO, with a rustic coffee table, horse head skill and a custom-made end table made with antlers. The monochromatic cream color scheme helps make the room feel coherent and serene.
Klug Photography

Ample space for a variety of seating. Tufted, tightback, curved and plush are all the styles used in this grand space. The real jaw-dropper is the 3 tiered crystal and metal chandelier juxtaposed buy the linear lines on the 22ft fireplace. Symmetry flanking the fireplace allows for the seating to be various in size and scale.The abstract artwork gives a wondrous softness and garden-like feel.
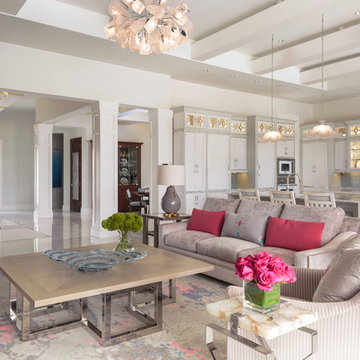
Designed by: Lana Knapp, ASID/NCIDQ & Alina Dolan, Allied ASID - Collins & DuPont Design Group
Photographed by: Lori Hamilton - Hamilton Photography
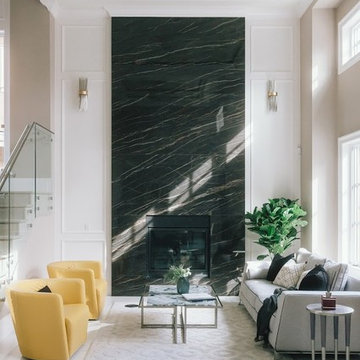
Living area Design at Raymond Residence (Custom Home) Designed by Linhan Design.
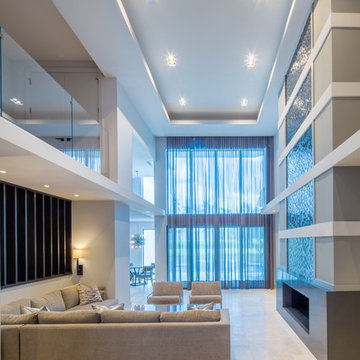
So hard to fit this room in one photo! +20' ceilings warmed up by layers of materials - mosaic and drywall details over the fireplace, glass stair rail, drywall soffit with LED lighting, warm tones of grey on grey.
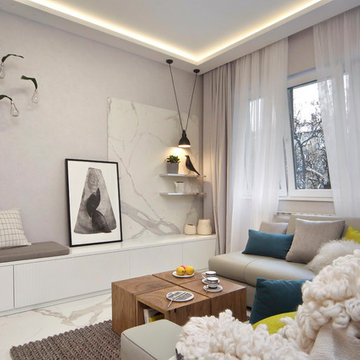
The apartment is filled with light and space, the white color used as a base visually increases the space, and accent colors bring the feeling of warmth and coziness needed for every home.
Everything is interesting in the project: soft shades, unobtrusive accents, contemporary shapes and invoices, where marble dominates. The laconicity of the kitchen makes it practically indistinguishable, giving the interior elegance and minimalism.
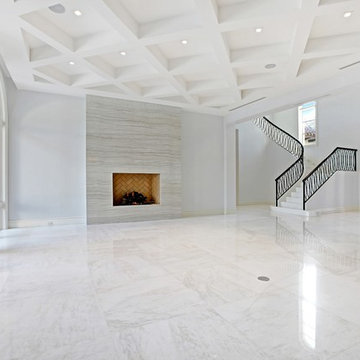
Hidden next to the fairways of The Bears Club in Jupiter Florida, this classic 8,200 square foot Mediterranean estate is complete with contemporary flare. Custom built for our client, this home is comprised of all the essentials including five bedrooms, six full baths in addition to two half baths, grand room featuring a marble fireplace, dining room adjacent to a large wine room, family room overlooking the loggia and pool as well as a master wing complete with separate his and her closets and bathrooms.
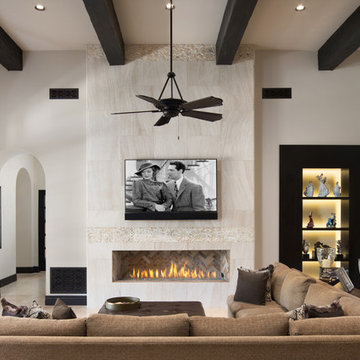
Modern style electric fireplace in casual family room with high ceilings and exposed wooden beams.
Living Room Design Photos with Marble Floors and a Tile Fireplace Surround
1
