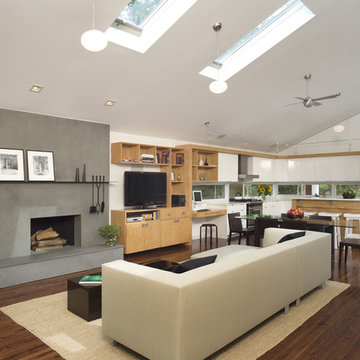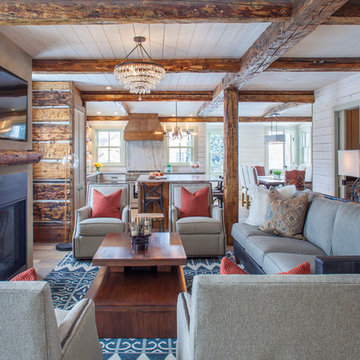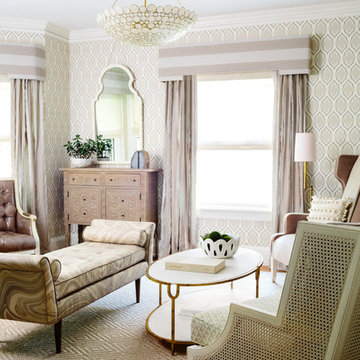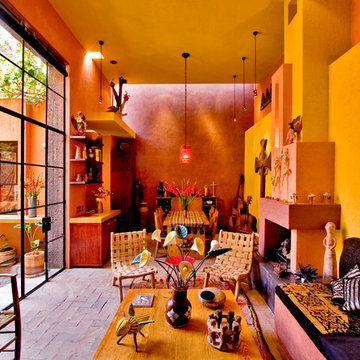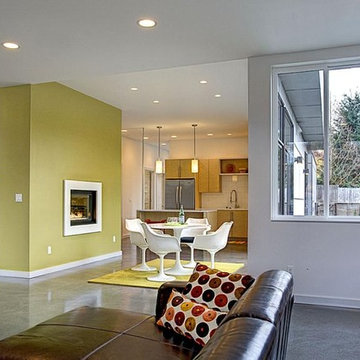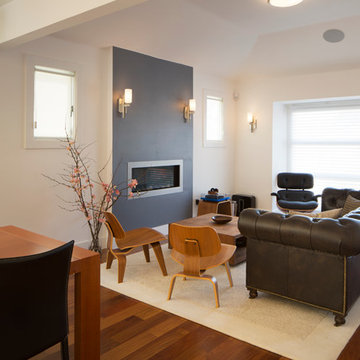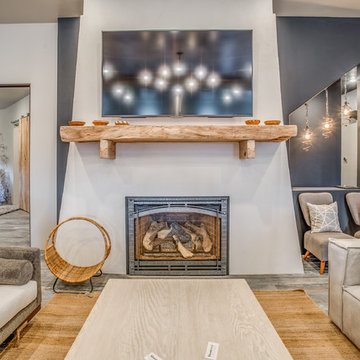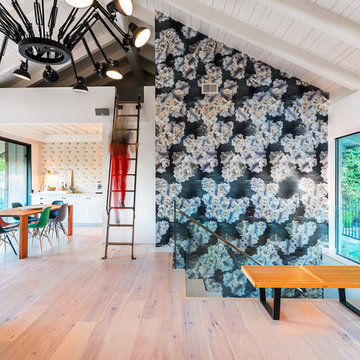Living Room Design Photos with Multi-coloured Walls and a Plaster Fireplace Surround
Refine by:
Budget
Sort by:Popular Today
1 - 20 of 206 photos
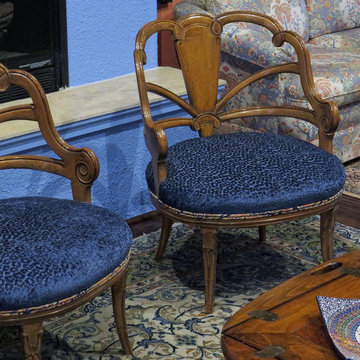
Reupholstered these two vintage chairs in a plush blue velvet leopard fabric. For the welting I used same fabric used on dining chairs and pillows on smokey purple sofa. The glass plate goes so well with fabric selections as does the oriental rugs and Asian print sofa fabric.
Photography: jennyraedezigns.com

Consultation works and carpentry were carried out and completed to assist a couple to renovate their home in St Albans.
Works included various first and second-fix carpentry along with some bespoke joinery and assistance with the other trades involved with the work.

While the hallway has an all white treatment for walls, doors and ceilings, in the Living Room darker surfaces and finishes are chosen to create an effect that is highly evocative of past centuries, linking new and old with a poetic approach.
The dark grey concrete floor is a paired with traditional but luxurious Tadelakt Moroccan plaster, chose for its uneven and natural texture as well as beautiful earthy hues.

A blend of plush furnishings in cream and greys and custom built-in cabinetry with a unique slightly beveled frame, ties directly to the details of the striking floor-to-ceiling limestone fireplace with a European flair for a fresh take on modern farmhouse style.
For more photos of this project visit our website: https://wendyobrienid.com.

View of living room towards front deck. Venetian plaster fireplace on left includes TV recess and artwork alcove.
Photographer: Clark Dugger
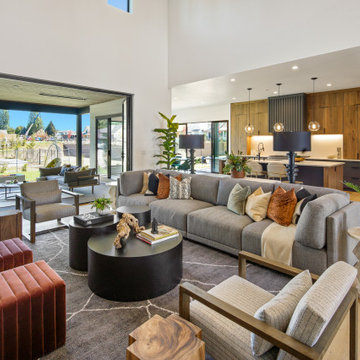
MODERN PRAIRIE HILL COUNTRY
2021 PARADE OF HOMES
BEST OF SHOW
Capturing the heart of working and playing from home, The Pradera is a functional design with flowing spaces. It embodies the new age of busy professionals working from home who also enjoy an indoor, outdoor living experience.
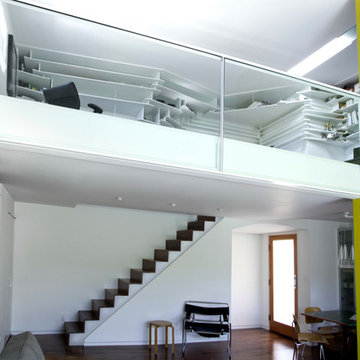
The loft space overlooks the main living room with a glass railing to maximize the visual connection between the two spaces.
Photo credit: Open Source Architecture
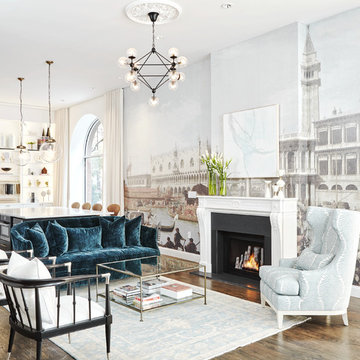
Take a look at the Kathy Kuo Home showroom, located on the West Side of Manhattan! From a state-of-the-art kitchen, to an inviting seating area for guests and clients, to our sleek conference room--it's our team's home away from home!
Living Room Design Photos with Multi-coloured Walls and a Plaster Fireplace Surround
1
