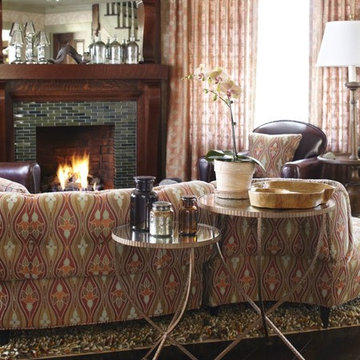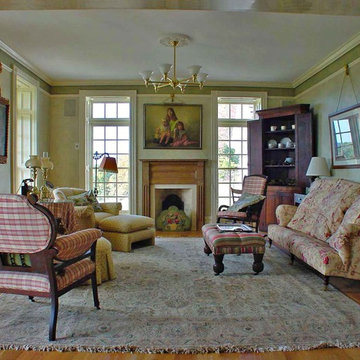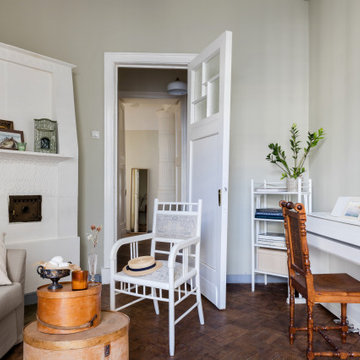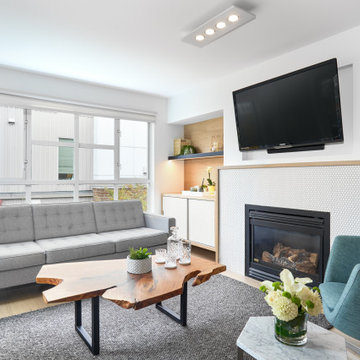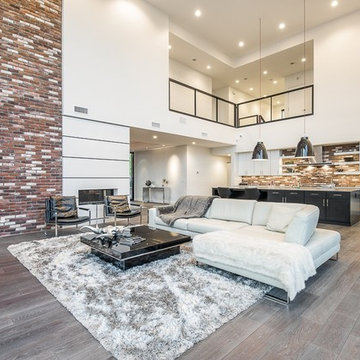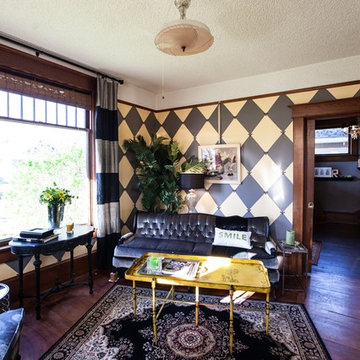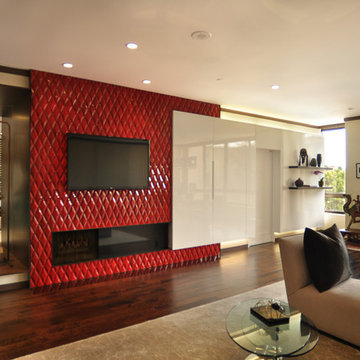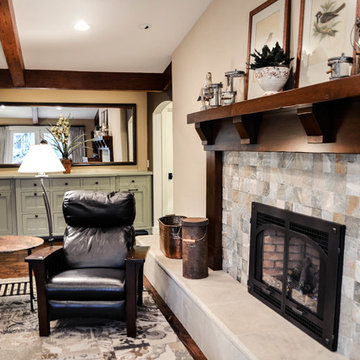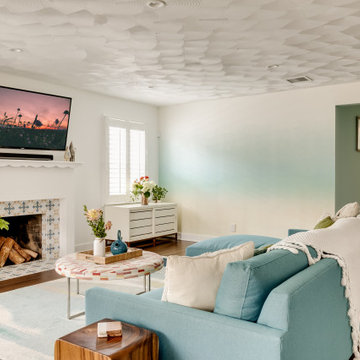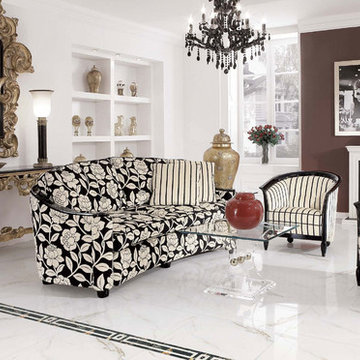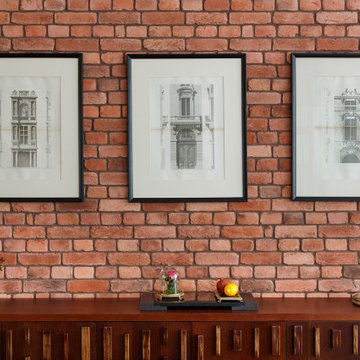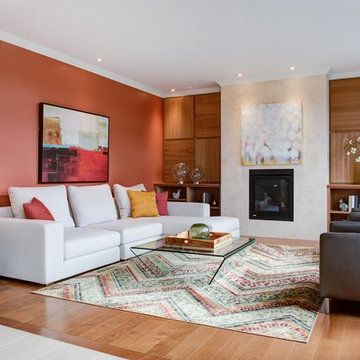Living Room Design Photos with Multi-coloured Walls and a Tile Fireplace Surround
Refine by:
Budget
Sort by:Popular Today
61 - 80 of 295 photos
Item 1 of 3
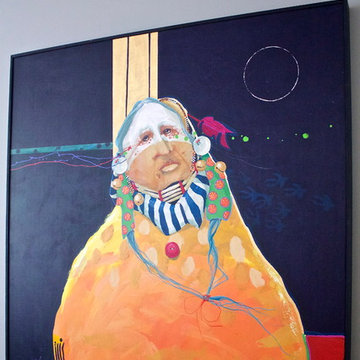
Southwestern Living | Marblehead, MA | anna O design | Custom designed & made fireplace mantle | Tile: A K D O natural stone | Furniture: Mitchell Gold & Restoration Hardware | Pillows made by Zimmen's
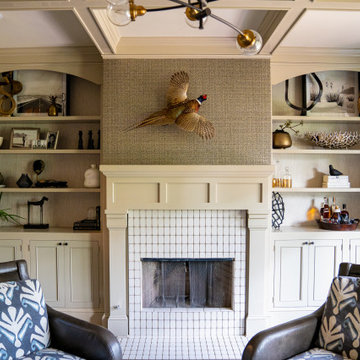
Wallpaper, tile, art and accessories have been added to this beautiful Awbrey Butte home to complete the design.
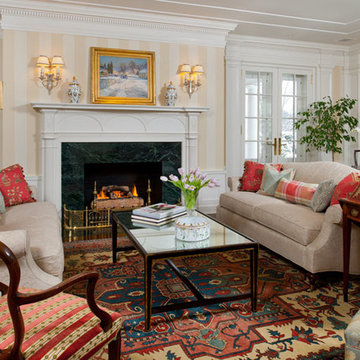
Formal Living Room
The crisp white painted architectural details with the painted tone on tone stripe walls create a nice backdrop for the mix of antiques and new furnishings used in this space.
Craig Thompson Photography
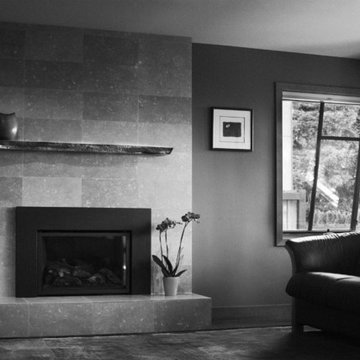
When it’s chilly, curl up near the hearth, and when it’s warm, open the corner awning windows for a cool breeze off Puget Sound. The clean lines of the limestone hearth are offset by the sinuous live edge of the handcrafted, custom wood mantelpiece. The wood is offset from the limestone surface just slightly to create a shadowline detail, an accent found also in the custom railings and in the kitchen cabinetry. (Woodworking by Gary A. Leake Woodworking, Whidbey Island, Washington.) Photo Credit: Simrell+Scott, LLC
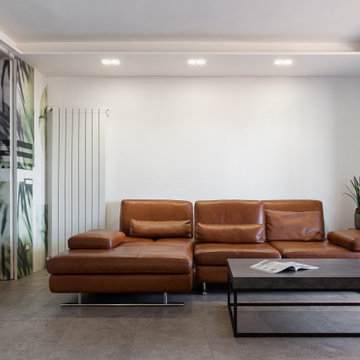
Soggiorno di un open space in stile industriale contemporaneo con pareti e pavimento effetto cemento grigio.
Foto: © Federico Viola Fotografia – 2021
Progetto di Fabiana Fusco Architetto
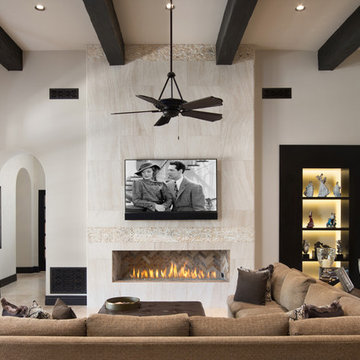
We love this family room that has a linear limestone fireplace and custom built-in shelving.
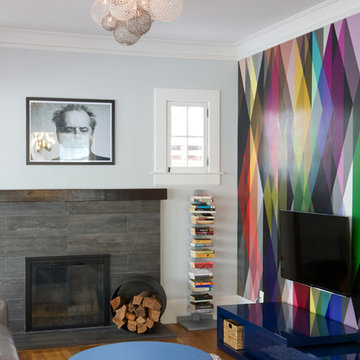
Our client wanted to update a very outdated kitchen and introduce her own unique style into her newly purchase home. The client went with a modern approach with high gloss cabinets with flush door and drawer fronts. We then introduced flashes of color behind the stove and on the base of the kitchen peninsula. Finally, we carried over the modern style into the den with a colorful accent wall and coordinating high-end lighting.

Soggiorno dallo stile contemporaneo, completo di zona bar, zona conversazione, zona pranzo, zona tv.
La parete attrezzata(completa di biocamino) il mobile bar, la madia e lo specchio sono stati progettati su misura e realizzati in legno e gres(effetto corten).
A terra è stato inserire un gres porcellanato, colore beige, dal formato30x60, posizionato in modo da ricreare uno sfalsamento continuo.
Le pareti opposte sono state dipinte con un colore marrone posato con lo spalter, le restanti pareti sono state pitturate con un color nocciola.
Il mobile bar, progettato su misura, è stato realizzato con gli stessi materiali utilizzati per la madia e per la parete attrezzata. E' costituito da 4 sportelli bassi, nei quali contenere tutti i bicchieri per ogni liquore; da 8 mensole in vetro, sulle quali esporre la collezione di liquori (i proprietari infatti hanno questa grande passione), illuminate da due tagli di luce posti a soffitto.
Una veletta bifacciale permette di illuminare la zona living e la zona di passaggio dietro il mobile bar con luce indiretta.
Parete attrezzata progettata su misura e realizzata in legno e gres, completa di biocamino.
Living Room Design Photos with Multi-coloured Walls and a Tile Fireplace Surround
4
