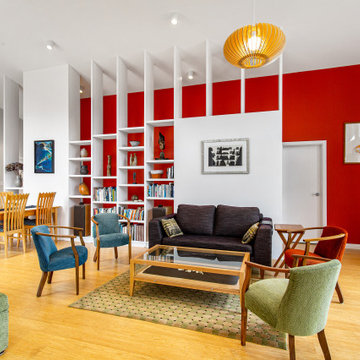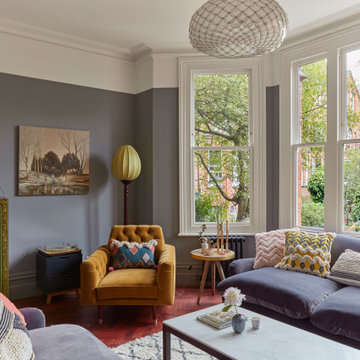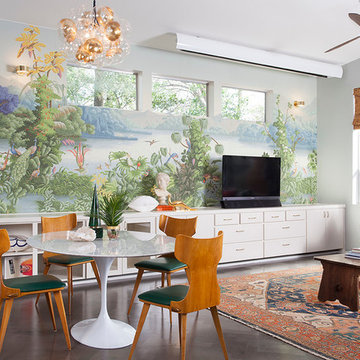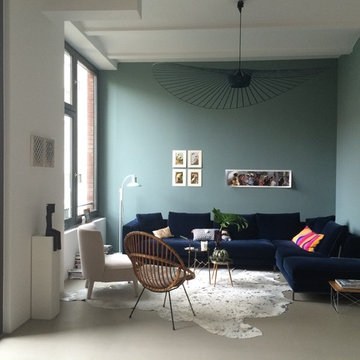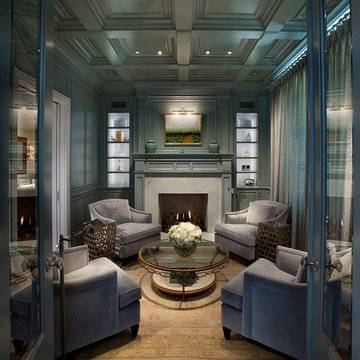Living Room Design Photos with Green Walls and Multi-coloured Walls
Refine by:
Budget
Sort by:Popular Today
1 - 20 of 20,241 photos
Item 1 of 3

First impression count as you enter this custom-built Horizon Homes property at Kellyville. The home opens into a stylish entryway, with soaring double height ceilings.
It’s often said that the kitchen is the heart of the home. And that’s literally true with this home. With the kitchen in the centre of the ground floor, this home provides ample formal and informal living spaces on the ground floor.
At the rear of the house, a rumpus room, living room and dining room overlooking a large alfresco kitchen and dining area make this house the perfect entertainer. It’s functional, too, with a butler’s pantry, and laundry (with outdoor access) leading off the kitchen. There’s also a mudroom – with bespoke joinery – next to the garage.
Upstairs is a mezzanine office area and four bedrooms, including a luxurious main suite with dressing room, ensuite and private balcony.
Outdoor areas were important to the owners of this knockdown rebuild. While the house is large at almost 454m2, it fills only half the block. That means there’s a generous backyard.
A central courtyard provides further outdoor space. Of course, this courtyard – as well as being a gorgeous focal point – has the added advantage of bringing light into the centre of the house.

L’appartamento, di circa 100 mq, situato nel cuore di Ercolano, fa del colore MARSALA la sua nota distintiva.
Il progetto parte dal recupero di parte dell’arredo esistente, dalla voglia di cambiamento dell’immagine dello spazio e dalle nuove esigenze funzionali richieste dalla Committenza.
Attraverso arredi e complementi all’appartamento è stato dato un carattere confortevole ed accogliente, anche e soprattutto nei toni e nei colori di essi. Il colore del legno a pavimento si sposa bene con quello delle pareti e, insieme ai tappeti, ai tessuti e alla finiture, contribuisce a rendere calda l’atmosfera.
Ingresso e soggiorno si fondano in unico ambiente delineando lo spazio con più personalità dell’abitazione, mentre l’accesso alla cucina è reso mediante una porta scorrevole in vetro.

The Living Room, in the center stone section of the house, is graced by a paneled fireplace wall. On the shelves is displayed a collection of antique windmill weights.
Robert Benson Photography

Our Austin design studio gave this living room a bright and modern refresh.
Project designed by Sara Barney’s Austin interior design studio BANDD DESIGN. They serve the entire Austin area and its surrounding towns, with an emphasis on Round Rock, Lake Travis, West Lake Hills, and Tarrytown.
For more about BANDD DESIGN, click here: https://bandddesign.com/
To learn more about this project, click here: https://bandddesign.com/living-room-refresh/

Interior Design:
Anne Norton
AND interior Design Studio
Berkeley, CA 94707

Living: pavimento originale in quadrotti di rovere massello; arredo vintage unito ad arredi disegnati su misura (panca e mobile bar) Tavolo in vetro con gambe anni 50; sedie da regista; divano anni 50 con nuovo tessuto blu/verde in armonia con il colore blu/verde delle pareti. Poltroncine anni 50 danesi; camino originale. Lampada tavolo originale Albini.
Living Room Design Photos with Green Walls and Multi-coloured Walls
1



