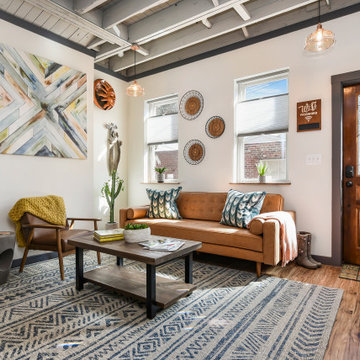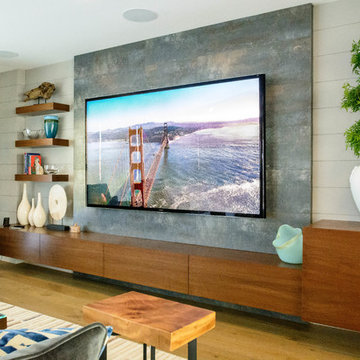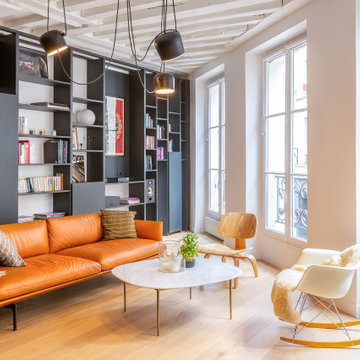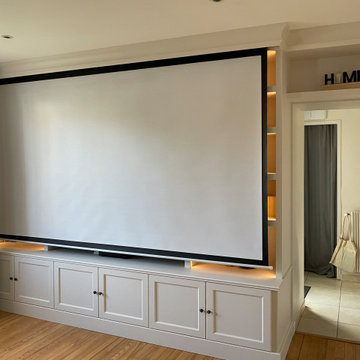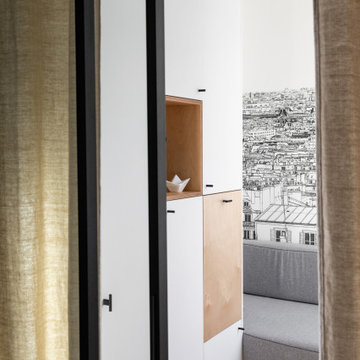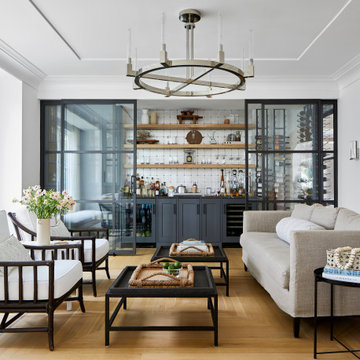Living Room Design Photos with No Fireplace and Brown Floor
Refine by:
Budget
Sort by:Popular Today
1 - 20 of 21,992 photos

Hood House is a playful protector that respects the heritage character of Carlton North whilst celebrating purposeful change. It is a luxurious yet compact and hyper-functional home defined by an exploration of contrast: it is ornamental and restrained, subdued and lively, stately and casual, compartmental and open.
For us, it is also a project with an unusual history. This dual-natured renovation evolved through the ownership of two separate clients. Originally intended to accommodate the needs of a young family of four, we shifted gears at the eleventh hour and adapted a thoroughly resolved design solution to the needs of only two. From a young, nuclear family to a blended adult one, our design solution was put to a test of flexibility.
The result is a subtle renovation almost invisible from the street yet dramatic in its expressive qualities. An oblique view from the northwest reveals the playful zigzag of the new roof, the rippling metal hood. This is a form-making exercise that connects old to new as well as establishing spatial drama in what might otherwise have been utilitarian rooms upstairs. A simple palette of Australian hardwood timbers and white surfaces are complimented by tactile splashes of brass and rich moments of colour that reveal themselves from behind closed doors.
Our internal joke is that Hood House is like Lazarus, risen from the ashes. We’re grateful that almost six years of hard work have culminated in this beautiful, protective and playful house, and so pleased that Glenda and Alistair get to call it home.

Within the lush acres of Chirnside Park, lies the Woorarra house overlooking the views of the surrounding hills and greenery. With a timeless yet contemporary design, the existing farmhouse was transformed into a spacious home featuring an open plan to allow breath taking views.

Martha O'Hara Interiors, Furnishings & Photo Styling | Detail Design + Build, Builder | Charlie & Co. Design, Architect | Corey Gaffer, Photography | Please Note: All “related,” “similar,” and “sponsored” products tagged or listed by Houzz are not actual products pictured. They have not been approved by Martha O’Hara Interiors nor any of the professionals credited. For information about our work, please contact design@oharainteriors.com.

This large living and dining area is flooded with natural light and has gorgeous high ceilings and views of the garden beyond. The brief was to make it a comfortable yet chic space for relaxing and entertaining. We added pops of colour, textures and patterns to add interest into the space.
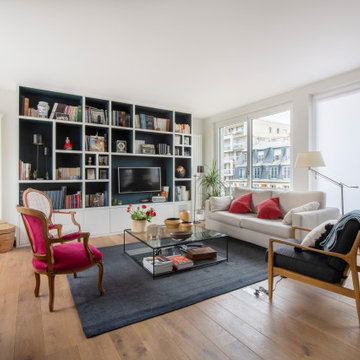
Dans ce grand appartement, l’accent a été mis sur des couleurs fortes qui donne du caractère à cet intérieur.
On retrouve un bleu nuit dans le salon avec la bibliothèque sur mesure ainsi que dans la chambre parentale. Cette couleur donne de la profondeur à la pièce ainsi qu’une ambiance intimiste. La couleur verte se décline dans la cuisine et dans l’entrée qui a été entièrement repensée pour être plus fonctionnelle. La verrière d’artiste au style industriel relie les deux espaces pour créer une continuité visuelle.
Enfin, on trouve une couleur plus forte, le rouge terracotta, dans l’espace servant à la fois de bureau et de buanderie. Elle donne du dynamisme à la pièce et inspire la créativité !
Un cocktail de couleurs tendance associé avec des matériaux de qualité, ça donne ça !

We transformed this tired 1960's penthouse apartment into a beautiful bright and modern family living room
Living Room Design Photos with No Fireplace and Brown Floor
1


