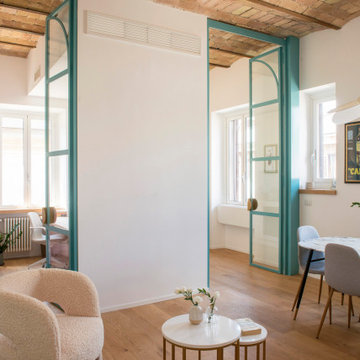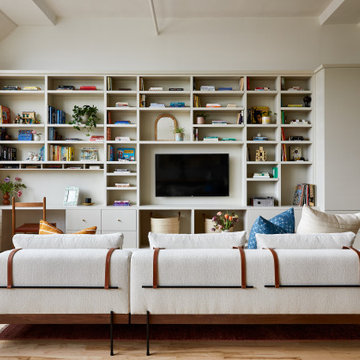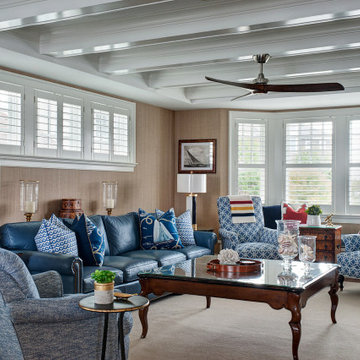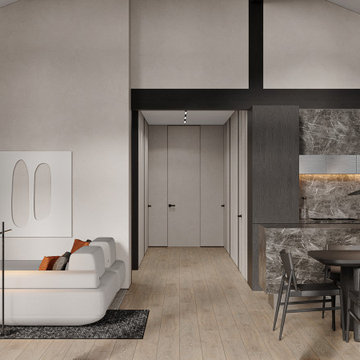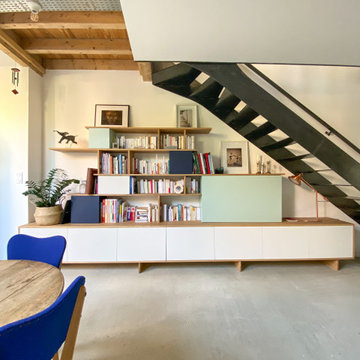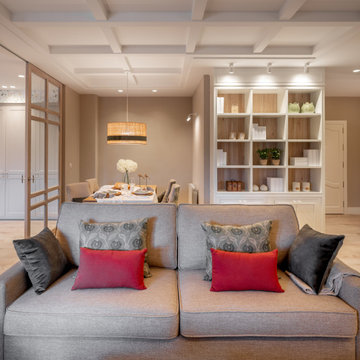Living Room Design Photos with No Fireplace and Exposed Beam
Refine by:
Budget
Sort by:Popular Today
1 - 20 of 1,005 photos
Item 1 of 3

This Australian-inspired new construction was a successful collaboration between homeowner, architect, designer and builder. The home features a Henrybuilt kitchen, butler's pantry, private home office, guest suite, master suite, entry foyer with concealed entrances to the powder bathroom and coat closet, hidden play loft, and full front and back landscaping with swimming pool and pool house/ADU.

From foundation pour to welcome home pours, we loved every step of this residential design. This home takes the term “bringing the outdoors in” to a whole new level! The patio retreats, firepit, and poolside lounge areas allow generous entertaining space for a variety of activities.
Coming inside, no outdoor view is obstructed and a color palette of golds, blues, and neutrals brings it all inside. From the dramatic vaulted ceiling to wainscoting accents, no detail was missed.
The master suite is exquisite, exuding nothing short of luxury from every angle. We even brought luxury and functionality to the laundry room featuring a barn door entry, island for convenient folding, tiled walls for wet/dry hanging, and custom corner workspace – all anchored with fabulous hexagon tile.

Polished concrete floors. Exposed cypress timber beam ceiling. Big Ass Fan. Accordian doors. Indoor/outdoor design. Exposed HVAC duct work. Great room design. LEED Platinum home. Photos by Matt McCorteney.
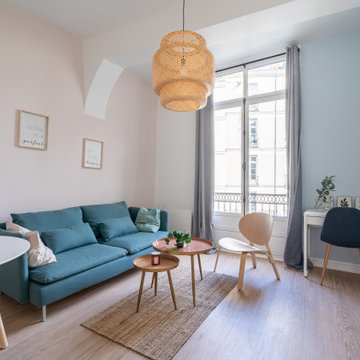
Rénovation complète et redistribution totale pour ce studio transformé en T2 lumineux. La belle hauteur sous plafond est conservée dans la pièce de vie pour un rendu spacieux et confortable !
La lumière naturelle se glisse jusqu’à la chambre grâce à la grande verrière qui ouvre l’espace.
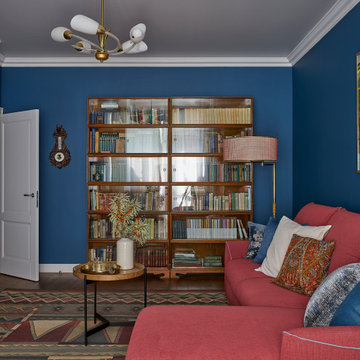
Владельцы квартиры — супруги в возрасте 58 и 59 лет, переводчики с английского и французского языка. «Это очень образованные люди, с разнообразными увлечениями, — рассказывает о своих заказчиках дизайнер Света Пахомова. — Любят читать, интересуются искусством, обожают ходить в театр. Хозяйка очень хорошо готовит и любит принимать гостей. Хозяин разбирается хорошо как в музыке, так и в вине. Они обладают очень хорошим вкусом и путешествуют по всему миру».
На стене — картина Елены Руфовой «Река Кама» (холст, масло)

Our young professional clients desired sophisticated furnishings and a modern update to their current living and dining room areas. First, the walls were painted a creamy white and new white oak flooring was installed throughout. A striking modern dining room chandelier was installed, and layers of luxurious furnishings were added. Overscaled artwork, long navy drapery, and a trio of large mirrors accentuate the soaring vaulted ceilings. A sapphire velvet sofa anchors the living room, while stylish swivel chairs and a comfortable chaise lounge complete the seating area.
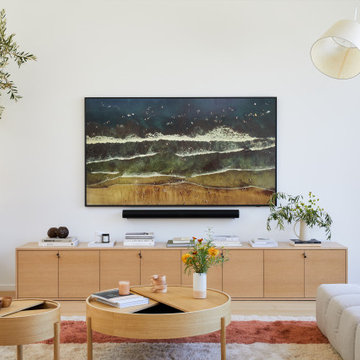
This Australian-inspired new construction was a successful collaboration between homeowner, architect, designer and builder. The home features a Henrybuilt kitchen, butler's pantry, private home office, guest suite, master suite, entry foyer with concealed entrances to the powder bathroom and coat closet, hidden play loft, and full front and back landscaping with swimming pool and pool house/ADU.
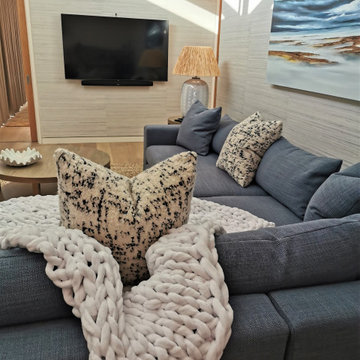
The main bedroom lounge is an extension of the main bedroom and an area where one can watch TV and work at the ample space the long desk provides.
It has large L-Shaped custom made couches that are extra deep for comfort and relaxation. Textured fabrics were used for a few scatter cushions and a large chunky knit throw is the perfect cover to snuggle under on a chilly evening.
Grass cloth wall paper in a light blue hue adds texture to the walls in this lounge area and a large Katherine Wood commissioned artwork works beautifully in this space against the wall paper.
Custom made coffee table and side tables were manufactured in Oak and adds another material and layer to this area.
A large lamp with raffia shade gives this lounge a tranquil ambience in the evenings.
A soft area rug grounds and warms the space and adds yet another texture and depth of tone.

Living spaces were opened up. Dark Paneling removed and new steel and glass opening to view the backyard and let in plenty of natural light.
Living Room Design Photos with No Fireplace and Exposed Beam
1



