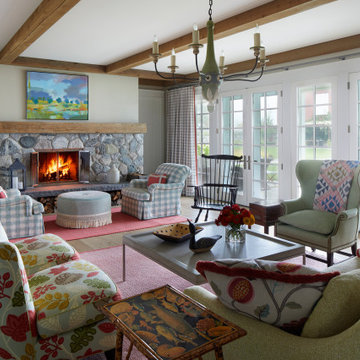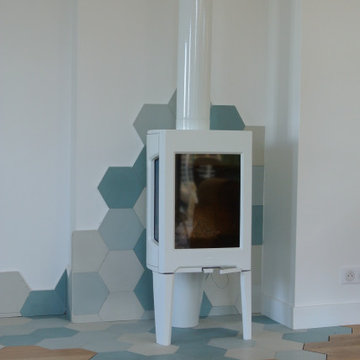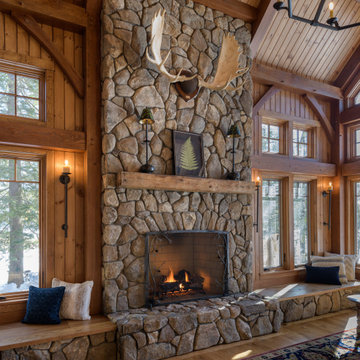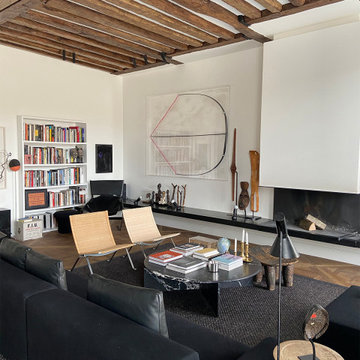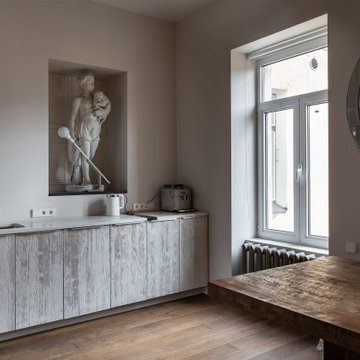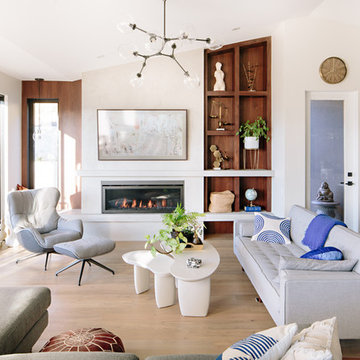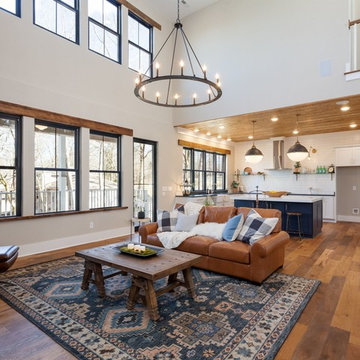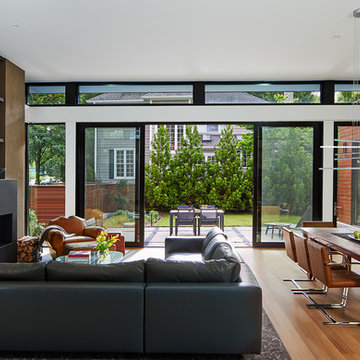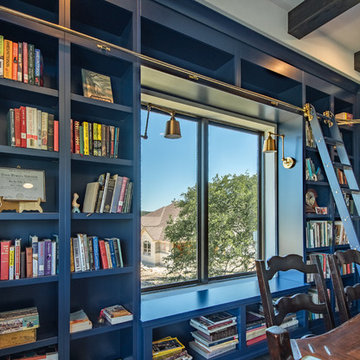Living Room Design Photos with No TV and Brown Floor
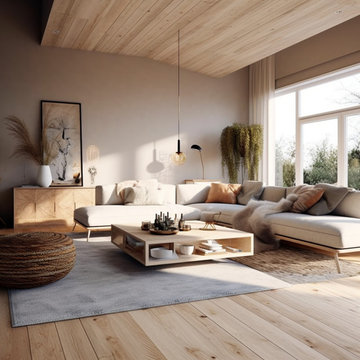
Step into the serene beauty of Scandinavian design with this captivating living room by ReadyDesign Interior Design. This Scandinavian-inspired space embodies a perfect blend of minimalist simplicity and cozy warmth, creating a truly inviting atmosphere.
The focal point of the room is a comfortable seating arrangement that invites you to relax and unwind. Soft, neutral tones dominate the color palette, creating a calming ambiance and allowing natural light to fill the space, enhancing the airy feel.
This Scandinavian living room showcases meticulous attention to detail. From carefully chosen furniture pieces to thoughtfully curated decor items, every element adds to the overall aesthetic appeal. The clean lines and sleek finishes reflect the minimalist aspect of Scandinavian design, while the abundance of textures, such as the plush rugs and cozy blankets, infuse the space with warmth and comfort.
Natural elements play a significant role in this design, with touches of wood and greenery bringing a sense of nature indoors. The carefully placed plants and natural materials add a refreshing and organic touch to the space, creating a harmonious connection to the outside world.
ReadyDesign Interior Design has masterfully created a Scandinavian living room that effortlessly balances simplicity, functionality, and style. It’s a space that not only showcases the beauty of Scandinavian design but also offers a tranquil retreat where you can unwind and find peace.
Limitations:
The photo you see above is an interior concept. Each time the project is created individually for your interior. Because your room may have a different size, and different location of walls, windows, and doors, you are aware that the final design may differ from the one shown above. At the same time, the climate and style of the interior as well as furniture and equipment will be preserved to the maximum extent, but it will never be 100% of what you see above.
Read the details of the range of individual packages to choose the one that suits your needs.

My client's mother had a love for all things 60's, 70's & 80's. Her home was overflowing with original pieces in every corner, on every wall and in every nook and cranny. It was a crazy mish mosh of pieces and styles. When my clients decided to sell their parent's beloved home the task of making the craziness look welcoming seemed overwhelming but I knew that it was not only do-able but also had the potential to look absolutely amazing.
We did a massive, and when I say massive, I mean MASSIVE, decluttering including an estate sale, many donation runs and haulers. Then it was time to use the special pieces I had reserved, along with modern new ones, some repairs and fresh paint here and there to revive this special gem in Willow Glen, CA for a new home owner to love.
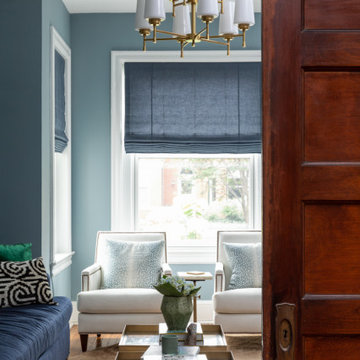
No open concept here. These gorgeous wood doors, original to the home, separate the living and dining rooms.

The centerpiece and focal point to this tiny home living room is the grand circular-shaped window which is actually two half-moon windows jointed together where the mango woof bartop is placed. This acts as a work and dining space. Hanging plants elevate the eye and draw it upward to the high ceilings. Colors are kept clean and bright to expand the space. The loveseat folds out into a sleeper and the ottoman/bench lifts to offer more storage. The round rug mirrors the window adding consistency. This tropical modern coastal Tiny Home is built on a trailer and is 8x24x14 feet. The blue exterior paint color is called cabana blue. The large circular window is quite the statement focal point for this how adding a ton of curb appeal. The round window is actually two round half-moon windows stuck together to form a circle. There is an indoor bar between the two windows to make the space more interactive and useful- important in a tiny home. There is also another interactive pass-through bar window on the deck leading to the kitchen making it essentially a wet bar. This window is mirrored with a second on the other side of the kitchen and the are actually repurposed french doors turned sideways. Even the front door is glass allowing for the maximum amount of light to brighten up this tiny home and make it feel spacious and open. This tiny home features a unique architectural design with curved ceiling beams and roofing, high vaulted ceilings, a tiled in shower with a skylight that points out over the tongue of the trailer saving space in the bathroom, and of course, the large bump-out circle window and awning window that provides dining spaces.
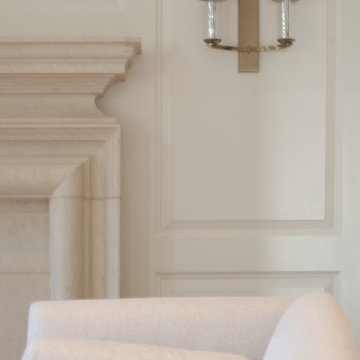
Simply stoic and elegant seating area with custom carved limestone fireplace and raised paneling. The stone fireplace is custom carved And designed to by Donald Lococo architects. The rounded treatment on three sides is called bolection molding above it is a added mantle piece. A restrained color palette allows for the space to facilitate rest and relaxation. Recipient of the John Russell Pope Award for classical architecture.
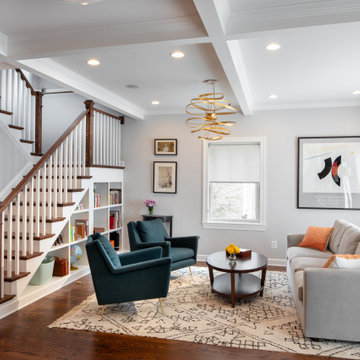
We increased the first floor ceiling height from 8 to 9 feet and added coffers to add architectural interest and carefully planned the location of the recessed lights within the grid. It was important for the family that the stairs to the bedrooms be located near the living areas, so instead of stacking stairs to the new second floor over the existing stairs to the basement, the designer placed them near the family room. The designer took the family’s comfort into consideration and created a landing for the stairway. A new window above the two-story stairwell brings in natural light. The under-stair area is fitted with open shelves for decorations and books.
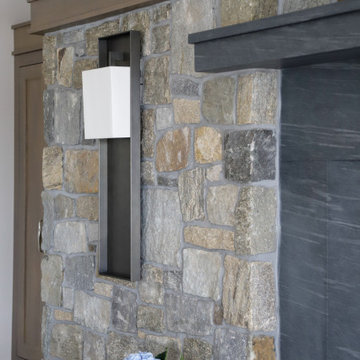
This beautiful lakefront New Jersey home is replete with exquisite design. The sprawling living area flaunts super comfortable seating that can accommodate large family gatherings while the stonework fireplace wall inspired the color palette. The game room is all about practical and functionality, while the master suite displays all things luxe. The fabrics and upholstery are from high-end showrooms like Christian Liaigre, Ralph Pucci, Holly Hunt, and Dennis Miller. Lastly, the gorgeous art around the house has been hand-selected for specific rooms and to suit specific moods.
Project completed by New York interior design firm Betty Wasserman Art & Interiors, which serves New York City, as well as across the tri-state area and in The Hamptons.
For more about Betty Wasserman, click here: https://www.bettywasserman.com/
To learn more about this project, click here:
https://www.bettywasserman.com/spaces/luxury-lakehouse-new-jersey/

Formal & Transitional Living Room with Sophisticated Blue Walls, Photography by Susie Brenner
Living Room Design Photos with No TV and Brown Floor
8


