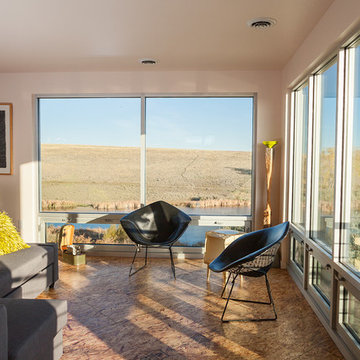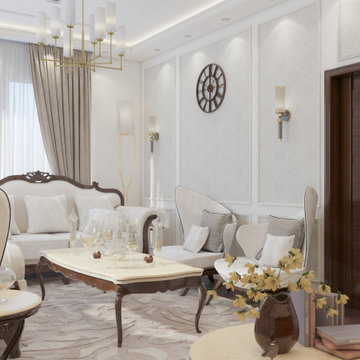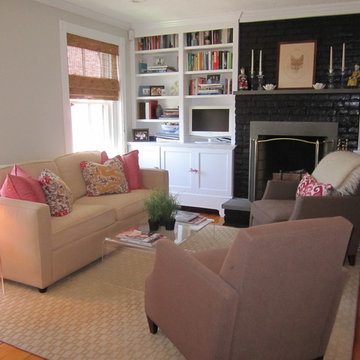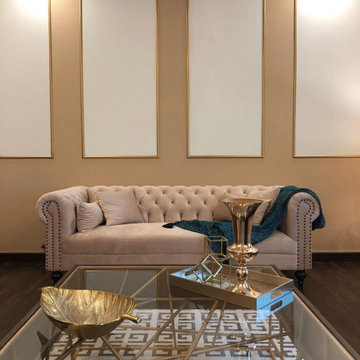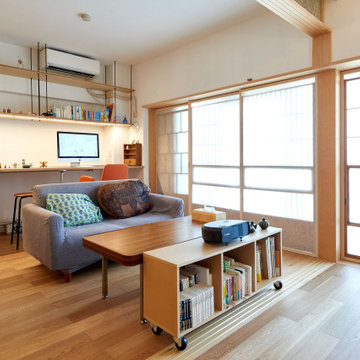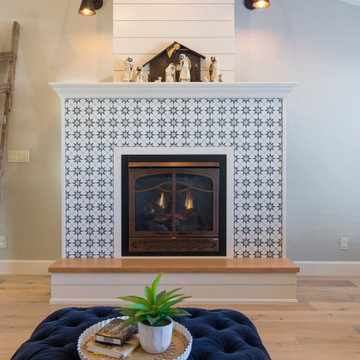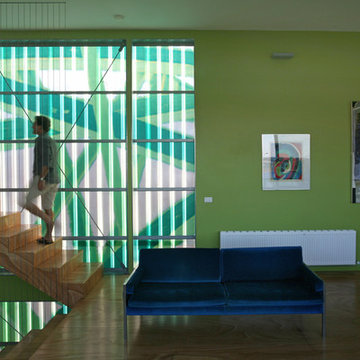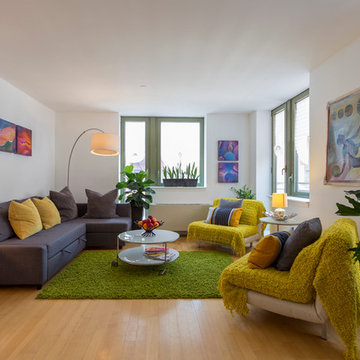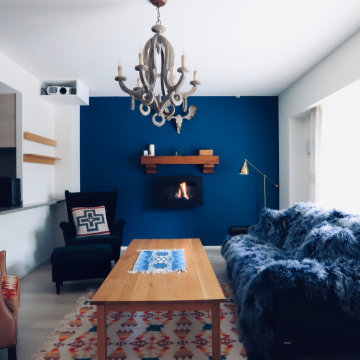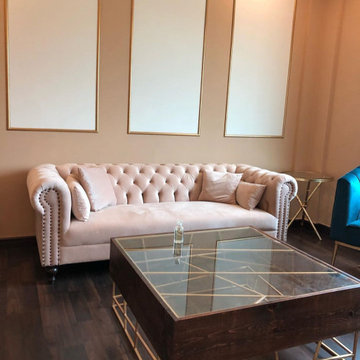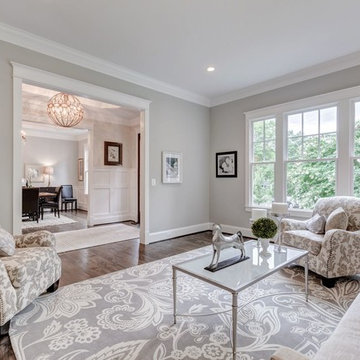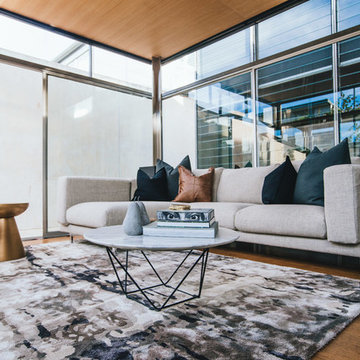Living Room Design Photos with Plywood Floors and No TV

Photography by John Gibbons
This project is designed as a family retreat for a client that has been visiting the southern Colorado area for decades. The cabin consists of two bedrooms and two bathrooms – with guest quarters accessed from exterior deck.
Project by Studio H:T principal in charge Brad Tomecek (now with Tomecek Studio Architecture). The project is assembled with the structural and weather tight use of shipping containers. The cabin uses one 40’ container and six 20′ containers. The ends will be structurally reinforced and enclosed with additional site built walls and custom fitted high-performance glazing assemblies.
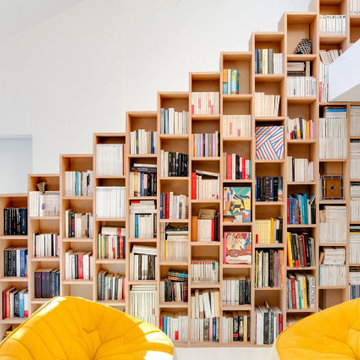
Project: Private house, Antony, FR
Application: Bookcases
Kind of wood: Beech
Product: Panel two-sided
Design and realisation: Andrea Mosca Creative studio
(link should be: http://www.andreamosca.com/), Paris, FR
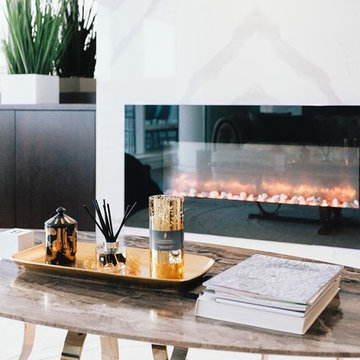
Living Room Design at Pacific Rim Hotel Residence Designed by Linhan Design.
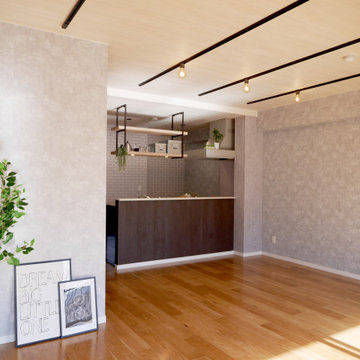
全体的にグレーを基調としたリビングで日が当たると明るく見えます。裸足で歩けるフローリングも気持ち良いです。
電球型のライトが可愛くもおしゃれな雰囲気を演出してくれています。レール式なのでライトの数を増減したり、位置を変えたりと自由が利きます。
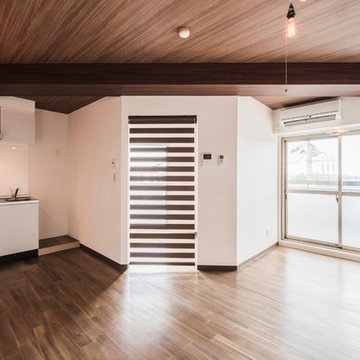
老朽化や設備の故障、更には使いにくい斜めのダイニングなど、賃貸ニーズを生みだすための要素がほとんどなかった1DKを、敢えて「斜めのフリースペース」を配置した個性的なプランにリノベーション。
天然木を使用した床材を一方向に敷き詰め、天井の大きな梁を活かして古民家の雰囲気を引き出しました。
縦型の2口コンロシステムキッチンにTVモニターホンや高出力のエアコンなど、設備面でも新築物件に劣らないものを設置しました。
また、海外製のデザイン独立洗面台を備えた脱衣所の先は、在来でしか施工が出来なかった浴室を思い切って0.7坪ほどの大型シャワールームへ変更。
浴室乾燥機やスライドバーシャワーを取り付け機能性を追求。
玄関には可変式の棚を付け、壁のアンティークなライトが雰囲気を良くしてくれます。
1LDKにも、ワンルーム+ウォークインクローゼットにもアレンジ可能な個性的な間取りは、住まれる方の感性を刺激しながらも、ゆとりを感じさせてくれるかと思います。
完成前には賃貸申込をいただくことが出来、投資用リノベーションとしても成功かなと思います。
----------
Design & Planning : Atsushi Enomoto(「和処 -wadocoro-」(株)Q-be)
Construction : Kubota,Hasebe & Others
Photos : Jun Matsuoka(Foto Folly)
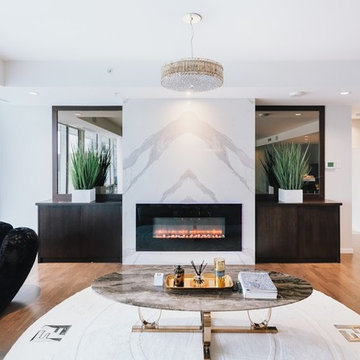
Living Room Design at Pacific Rim Hotel Residence Designed by Linhan Design.
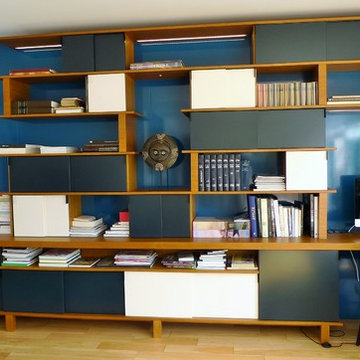
Une grande bibliothèque dessinée pour le projet habille un mur du salon. Appuyée à un panneau laqué bleu pétrole, elle propose des rangements bas, des niches fermées et des étagères ouvertes ainsi qu'un petit bureau. Chaise de Eero Saarinen par Knoll, lampe de Gae Aulenti.
Living Room Design Photos with Plywood Floors and No TV
1
