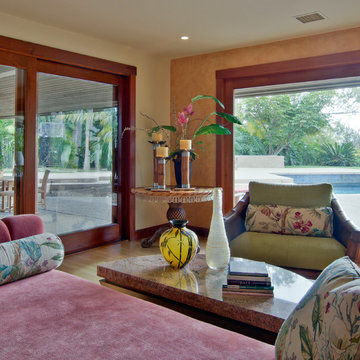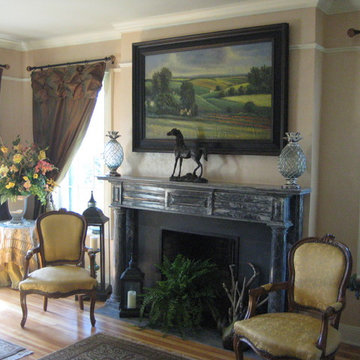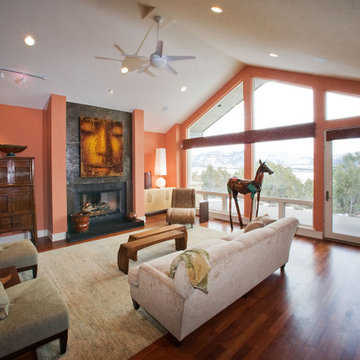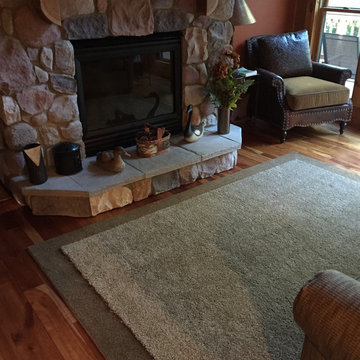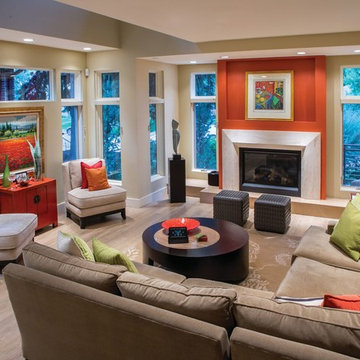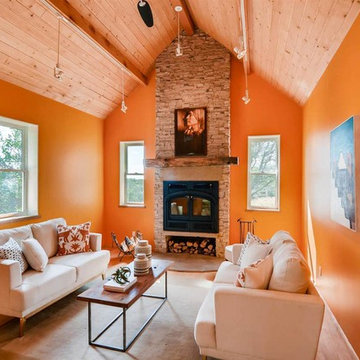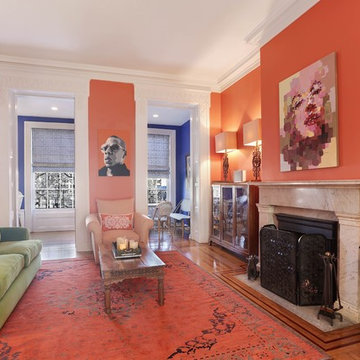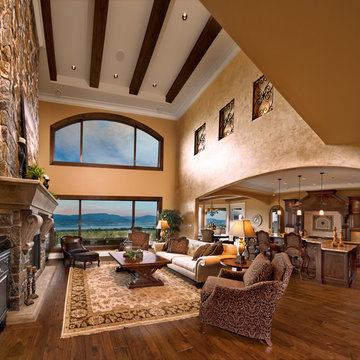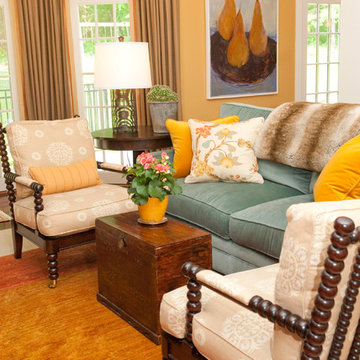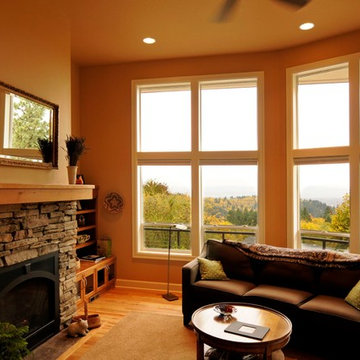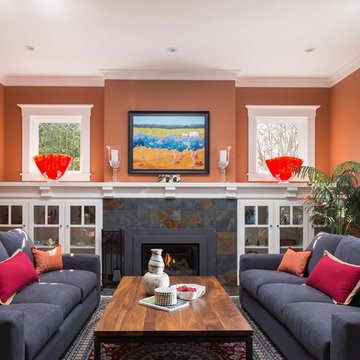Living Room Design Photos with Orange Walls and a Stone Fireplace Surround
Refine by:
Budget
Sort by:Popular Today
61 - 80 of 230 photos
Item 1 of 3
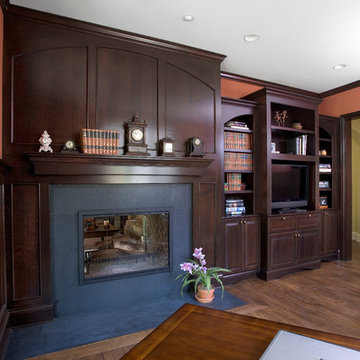
http://www.pickellbuilders.com. Photography by Linda Oyama Bryan. Dark Stained Cherry Library with Raised Hearth See-Thru Fireplace and 6 3/4" European white oak floors.
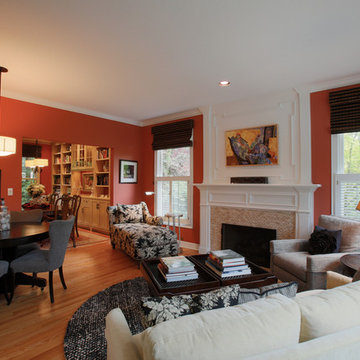
Out with the traditional living room that never got used to a reading sanctuary and game area. The black and white theme was created to coordinate with the black stain railing I was having done in their entry. Hubbarton Forge Lighting creates a transitional look and Hunter Douglas Black woven wood blinds add another texture to the room. The firelace I resurfaced the old marble with a 3 dimensional limestone tile to create another texture and give the room a less traditional feel.
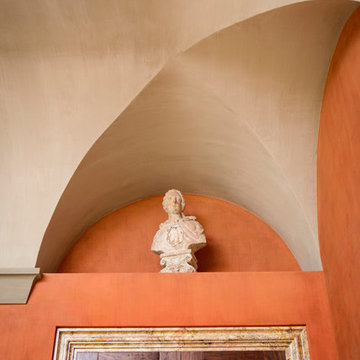
The library features a gorgeous hand applied plaster finish on the walls and the vaulted ceiling. The wood flooring is antique herringbone. Tuscan Villa-inspired home in Nashville | Architect: Brian O’Keefe Architect, P.C. | Interior Designer: Mary Spalding | Photographer: Alan Clark
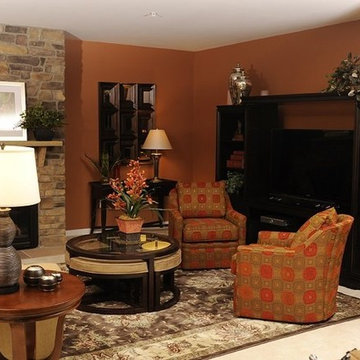
A fabulous space that is functional, comfortable, and beautiful – all within the $10,000 budget!
By Belfort Furniture Design Team
{www.belfortfurniture.com/designportfolio/}
We needed to cull furniture from the hearth room in order to move traffic to the formal living room. We moved a sectional to the upper level, leaving just two lounge chairs and added an extra-large leather ottoman. This adjustment transformed the area into a space for intimate conversation, and redirected traffic as desired.
DaubmanPhotography@Cox.net
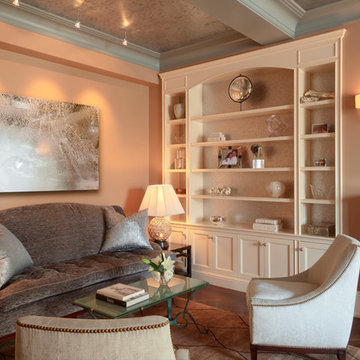
Apartment Living Room, featuring stylized moldings and bold colors evocative of Deco apartments
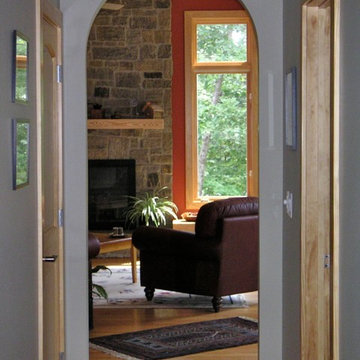
This is a lovely framed view into the living room. Going from a dark hall into a light filled room that overlooks the woods is quite attractive!
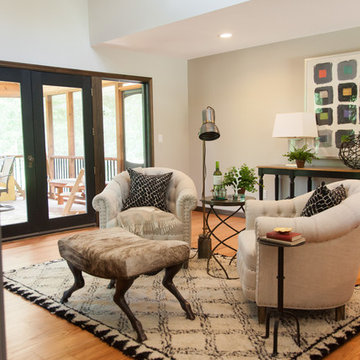
Furniture and accessories by interior designer Emily Hughes, IIDA, of The Mansion. Remodeling/Construction by Martin Construction. Photo Credit: Jaimy Ellis
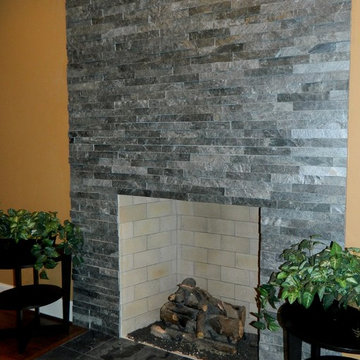
Fireplace installation with Island Stone cladding. Please visit our website at www.french-brown.com to see more of our products.
Living Room Design Photos with Orange Walls and a Stone Fireplace Surround
4
