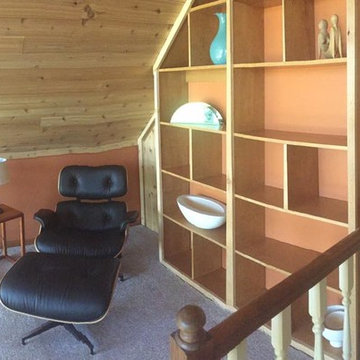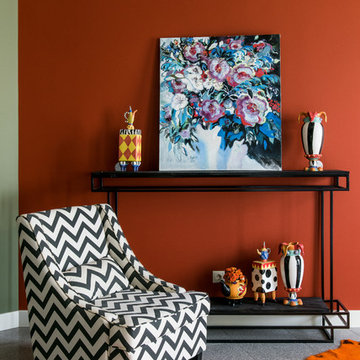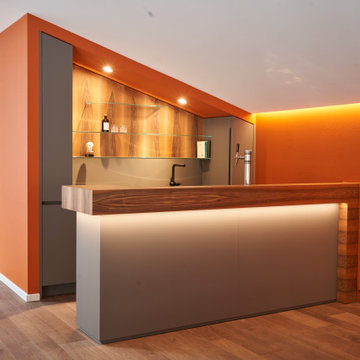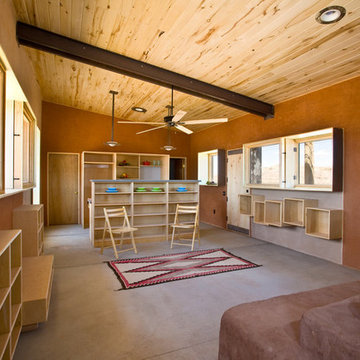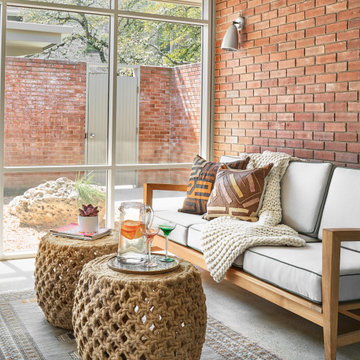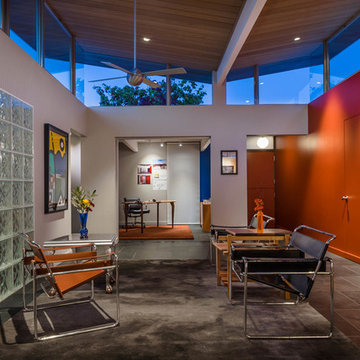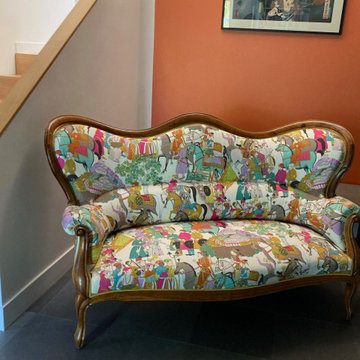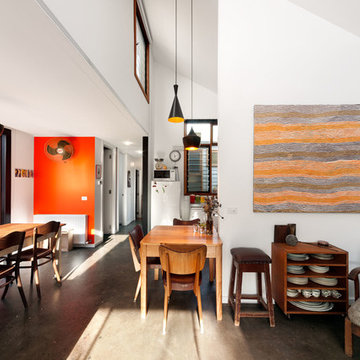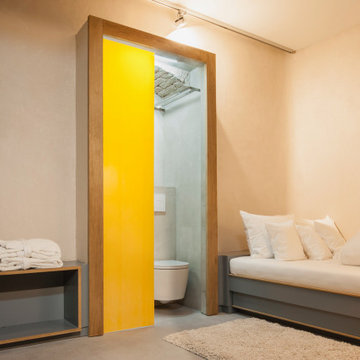Living Room Design Photos with Orange Walls and Grey Floor
Refine by:
Budget
Sort by:Popular Today
1 - 20 of 73 photos
Item 1 of 3

Main living space - Dulux Terracotta Chip paint on the upper and ceiling with Dulux suede effect in matching colour to lower Dado. Matching curved sofas with graphic black and white accents. All lighting custom designed - shop today at Kaiko Design
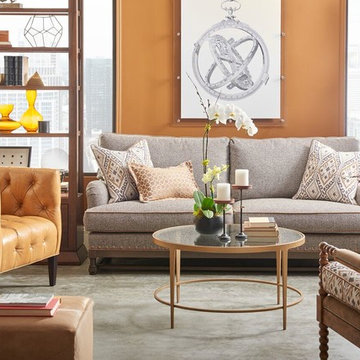
Wesley Hall American made upholstered furniture. Available in hundreds of fabrics and wood finishes.
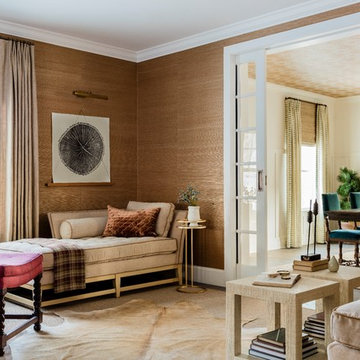
Living Room with new french doors to Dining Room. Interior Architecture + Design by Lisa Tharp.
Photography by Michael J. Lee
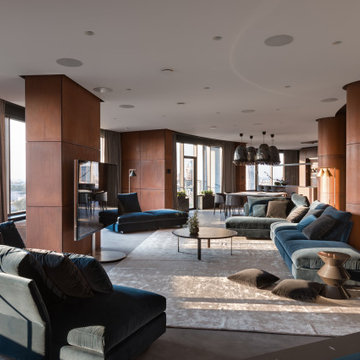
Step into a space where modern elegance meets timeless design, as sweeping metal accents embrace a symphony of refined textures and luxurious details. Generous windows illuminate the sumptuous blues of the seating, harmoniously juxtaposed against the earthy richness of the room. Whether it's the delicate luminescence from the contemporary lighting or the allure of the cozy lounge corners, this room promises a serene retreat amidst urban sophistication.
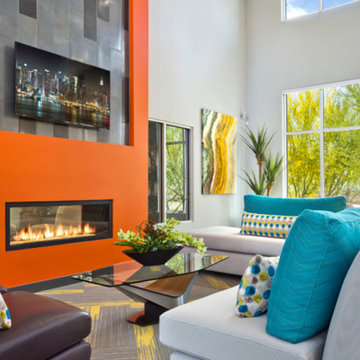
Contemporary yet warm, this cozy seating group centered around a see-thru fireplace is the perfect space to relax and unwind.
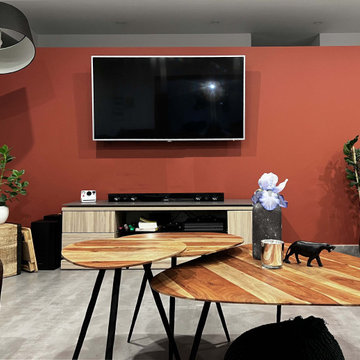
Création et agencement d'une extension pour ensuite réaménager l'espace de vie existant.
Création d'une entrée semi cloisonnée avec verrière atelier, donnant accès sur la salle à manger.
Une ouverture de 3,20 m a été ensuite créée à partir d'une porte fenêtre existante pour lier le tout à l'espace de vie.
L'espace salon a été réaménagé autrement, sa nouvelle disposition permettant d'avoir un salon plus grand et agréable à vivre.
Pour relever le tout, une touche de terracotta a été apportée dans l'entrée, sur l'ouverture, ainsi que sur le mur TV, toujours dans le souci de créer un lien entre les deux espaces.
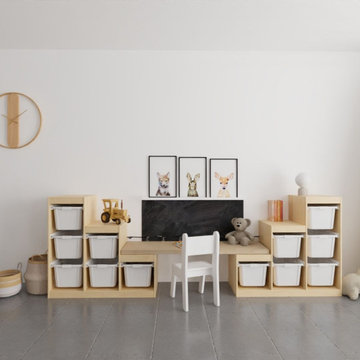
Dans ce projet, les clients souhaitaient aménager et décorer la pièce de vie de leur maison et la rendre chaleureuse et harmonieuse. Un point d'honneur devait être mis sur un aménagement pour créer un espace jeux pour leur enfant.
? Nous sommes partis sur une décoration Bohème Chic, aux couleurs pastel et douces, aux matières naturelles et aux lignes courbes.
♟️ Une solution sur-mesure pour créer un espace petit bureau et jeux évolutif et fonctionnel dans lequel ranger tous les jouets.
◻️ Une entrée aménagée et fonctionnelle avec miroir, meuble à chassures et patères.
? Un salon avec un mur accent peint en terracotta, un papier peint floral, des étagères sur tout le long du mur et un meuble bas sur mesure qui crée de nombreux rangements et peut également servir de banquette lorsque les clients reçoivent des invités.
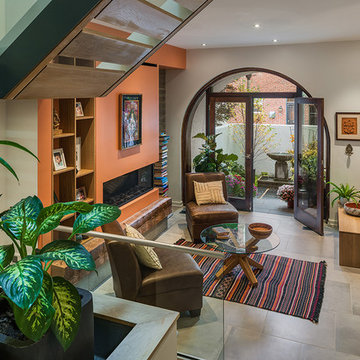
A garden room was created by inserting contemporary glass doors within frames of prior heavy wooden doors. Despite the house’s Center City location, a walled front courtyard with fountain creates a sense of oasis.
Photo: Tom Crane Photography
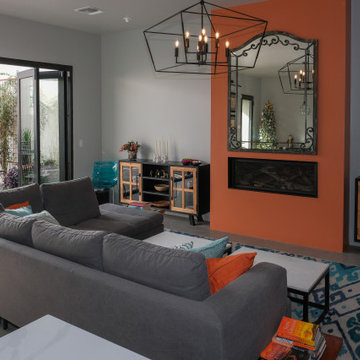
The orange wall surrounding the gas fireplace picks up the orange decorative accents and brings zing to this great room. The overall effect is a look that is modern without being austere.
Living Room Design Photos with Orange Walls and Grey Floor
1

