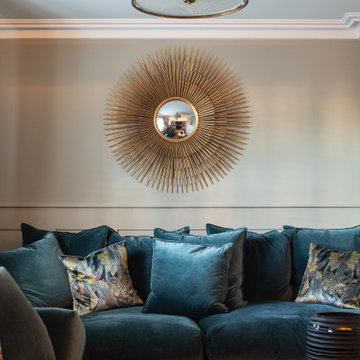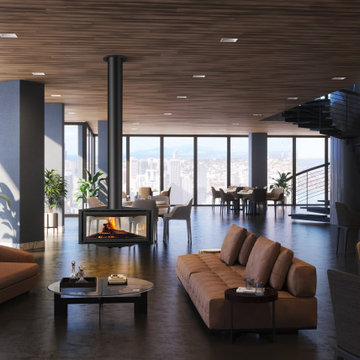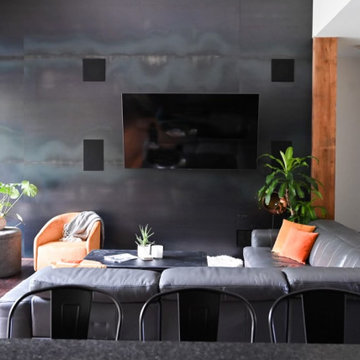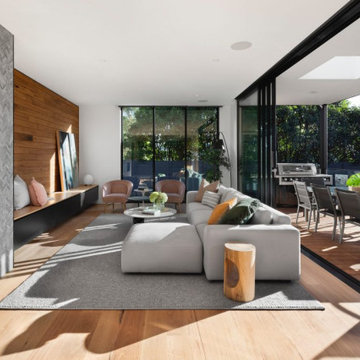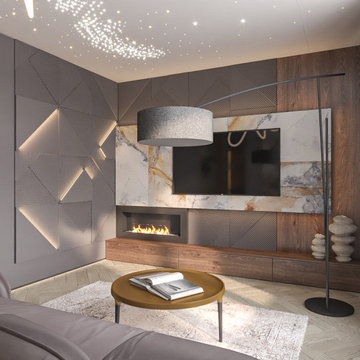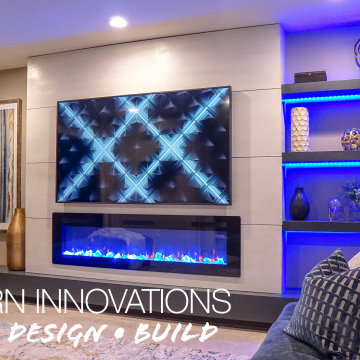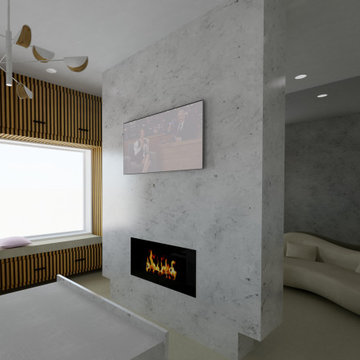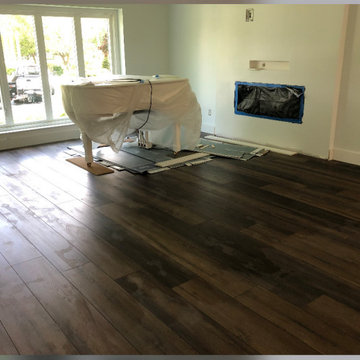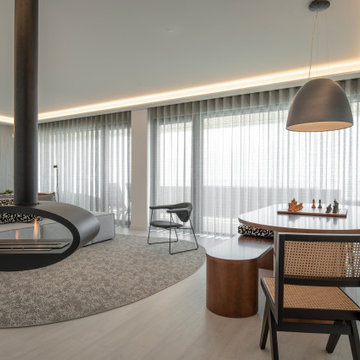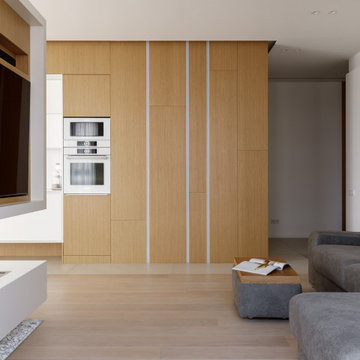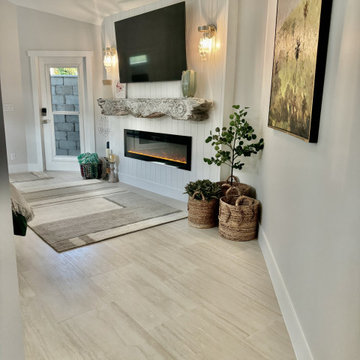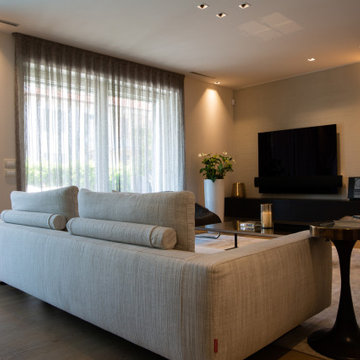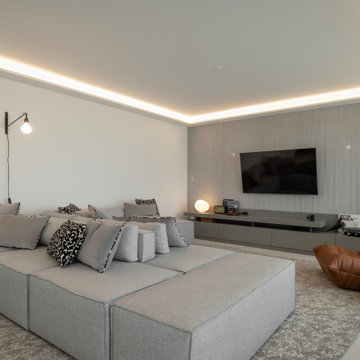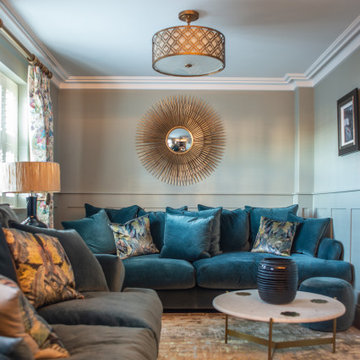Living Room Design Photos with a Hanging Fireplace and Panelled Walls
Refine by:
Budget
Sort by:Popular Today
1 - 20 of 28 photos
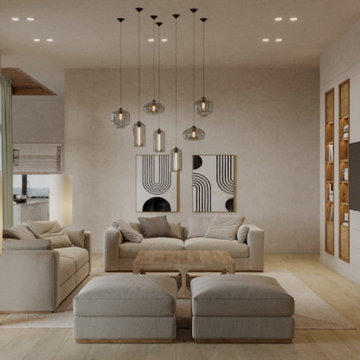
This villa was created for a family who genuinely enjoy their time at home, and who wished to bring their luxurious lifestyle into their space.
One of their most important requests was a Lounge Reading area, just for the owners to enjoy peace and tranquillity, while being surrounded by natural wood and luscious fabrics.
The home combines dark wooden panels against earth tone colours fabrics. A trend which will be captivating the world during 2021. It showcases a beautiful contrast between the opulent wooden furniture and the captivating chandeliers, which are beautifully placed across the house.
Adding the luxe factor, the home features metal and wood combined doors, further adding to the element of wealth and class, as well as beautifully sourced marble statement pieces.
Set in the beautiful countryside of Cyprus, this villa is a haven from the bustle of the city, and a home where you wake up each morning, surrounded by greenery, peace, and luxury.
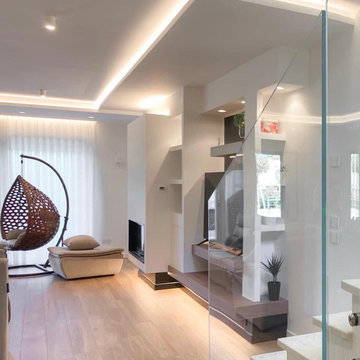
Una giovane coppia stava costruendo la propria casa, ma dopo aver tirato su l'involucro non sapevano come definire gli spazi e renderli piacevoli e funzionali.... ed ecco la soluzione.
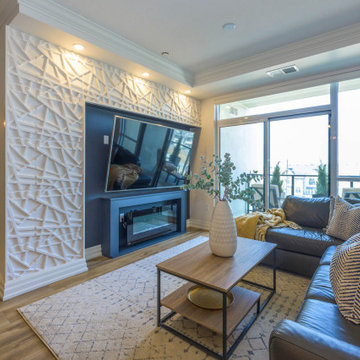
Designed and built the feature wall, as the clients wanted a space for their big-screen television. As it was previously on a flat surface with no extra support. Our in-house artist and craftsman designed a unique space that was designed for this space and at client's request to add in a fireplace this made the space feel more like home!
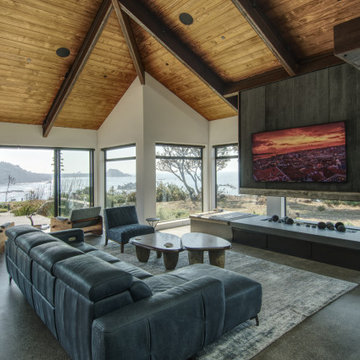
Another passive solar design since our very first one in 1983. The el moment frames used in this drsign allowed us to open up all the walls to these incredible ocean views. The fireplace hangs from the ceiling, completely open to the interior without a glass surround by venting it with a blower that insured no smoke or fumes in the house. Ocean views can be seen right through the fireplace fires.
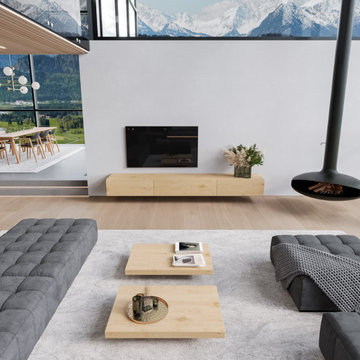
Zum Shop -> https://www.livarea.de/tische/couchtische/livitalia-couchtisch-low.html
Diese wunderschöne Villa in den Alpen bietet unglaublich viel Platz für minimalistische Möbelideen im offenen Wohnbereich. Der Couchtisch ist besonders flach.
Diese wunderschöne Villa in den Alpen bietet unglaublich viel Platz für minimalistische Möbelideen im offenen Wohnbereich. Der Couchtisch ist besonders flach.
Living Room Design Photos with a Hanging Fireplace and Panelled Walls
1

