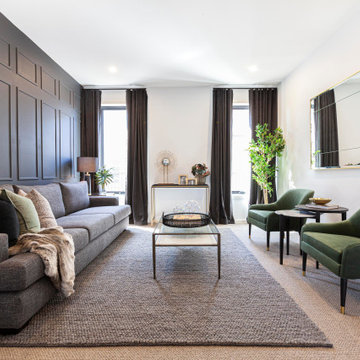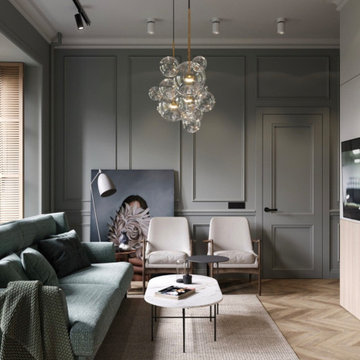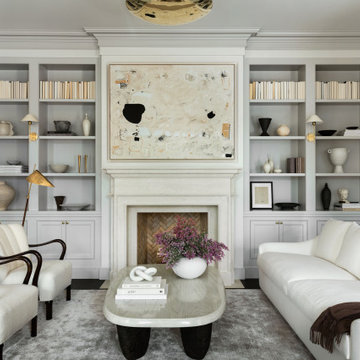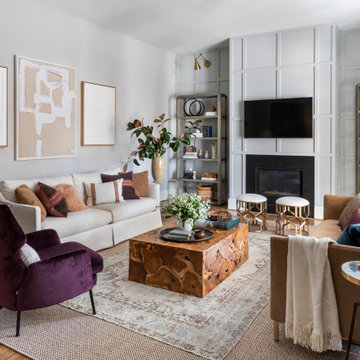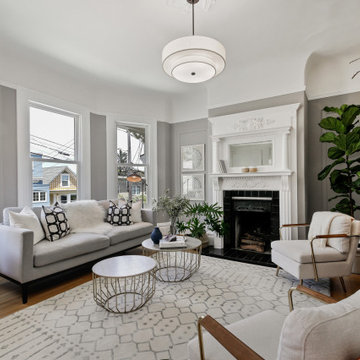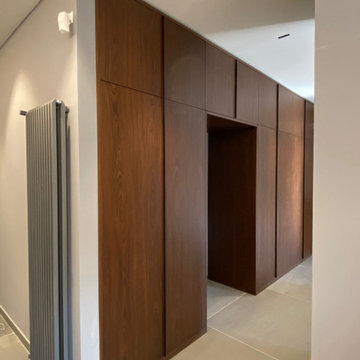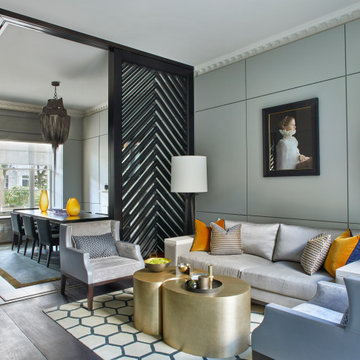Living Room Design Photos with Grey Walls and Panelled Walls
Refine by:
Budget
Sort by:Popular Today
1 - 20 of 507 photos

Family living room. Styled in club-style, wave curtains in Danish wool grey fabric, 50's style wall and floorlamps, and vintage armchair in maroon.

This beautiful family wanted to update their dated family room to be a more glamorous bright inviting room. We removed a corner fireplace that was never used, and designed a custom large built in with room storage, a television, and lots of bookcase shelves for styling with precious decor. We incorporated unique picture molding wall treatment with inverted corners. We brought in a new custom oversized rug, and custom furniture. The room opens to the kitchen, so we incorporated a few pieces in there as well. Lots of reflective chrome and crystal!
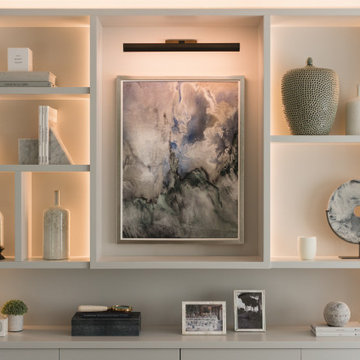
Fitted display cabinet with spray-painted finish to match decor.
Warm white LED integrated lighting to open sections. Push to open cabinet doors.
Paneling incorporated to match room wall paneling.

A soaring two story ceiling and contemporary double sided fireplace already make us drool. The vertical use of the tile on the chimney draws the eye up. We added plenty of seating making this the perfect spot for entertaining.
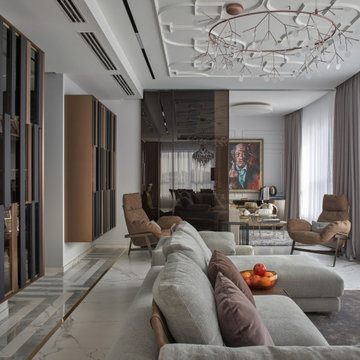
Общественная зона. Стены отделаны максимально лаконично: тонкие буазери и краска (Derufa), на полу — керамогранит Rex под мрамор. Диван, кожаные кресла: Arketipo. Cтеллажи: Hide by Shake. Люстра: Moooi. За раздвижной перегородкой Longhi из тонированного стекла — ещё одна небольшая, камерная зона. Картина: «Твёрдое нет», Саша Воронов, 2020.

Original KAWS sculptures are placed in the corner of this expansive great room / living room of this Sarasota Vue penthouse build-out overlooking Sarasota Bay. The great room's pink sofa is much like a bright garden flower, and the custom-dyed feathers on the dining room chandelier add to the outdoor motif of the Italian garden design.
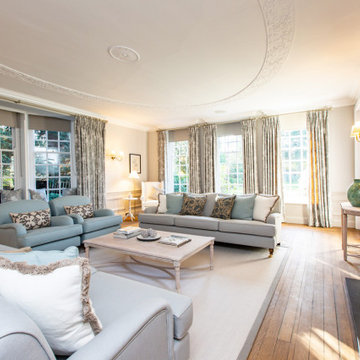
An elegant classic contemporary living room with a soft, and welcoming colour palette. Painted wall panelling and wood flooring create a warm classical feel to the space.
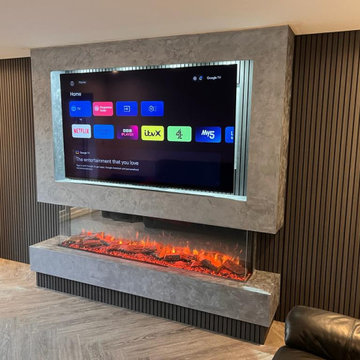
Here we have an electric 1900 fire with grey cladding on either side and below complimented by a textured paint mediawall with hidden electronics and adjustable LED strip lighting. All designs can be customized.
? Fire Specifications
- One, two, or three-sided fire
- Multiple flame options with adjustable flame speed
- Range of LED lighting systems and effects
- True-to-life log glowing fuel-effects
- Up to 2kW heating
- Flames can be enjoyed with or without the heat
- Remote control via app or handset
- Optional Mood Lighting System
- Ecodesign Energy Saving Features
Living Room Design Photos with Grey Walls and Panelled Walls
1

