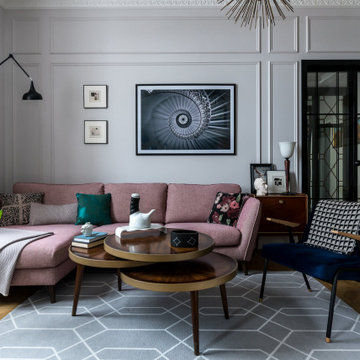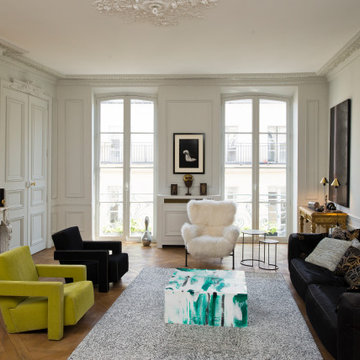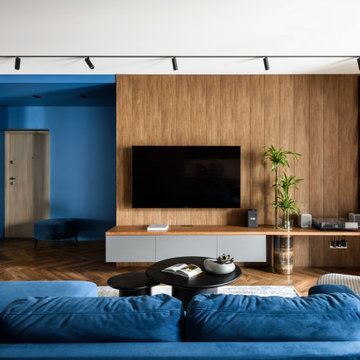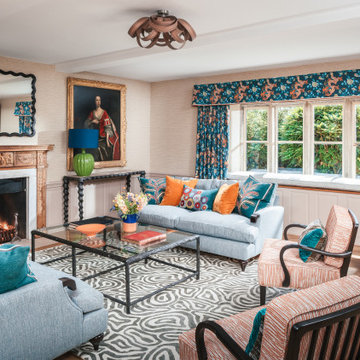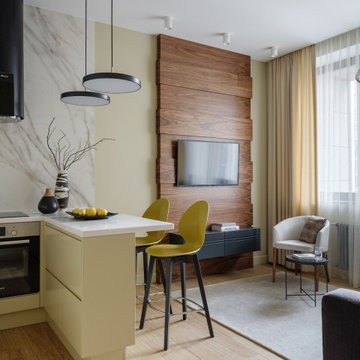Living Room Design Photos with Medium Hardwood Floors and Panelled Walls
Refine by:
Budget
Sort by:Popular Today
1 - 20 of 854 photos

We were asked to put together designs for this beautiful Georgian mill, our client specifically asked for help with bold colour schemes and quirky accessories to style the space. We provided most of the furniture fixtures and fittings and designed the panelling and lighting elements.

Previously used as an office, this space had an awkwardly placed window to the left of the fireplace. By removing the window and building a bookcase to match the existing, the room feels balanced and symmetrical. Panel molding was added (by the homeowner!) and the walls were lacquered a deep navy. Bold modern green lounge chairs and a trio of crystal pendants make this cozy lounge next level. A console with upholstered ottomans keeps cocktails at the ready while adding two additional seats.

The original wood paneling and coffered ceiling in the living room was gorgeous, but the hero of the room was the brass and glass light fixture that the previous owner installed. We created a seating area around it with comfy chairs perfectly placed for conversation. Being eco-minded in our approach, we love to re-use items whenever possible. The nesting tables and pale blue storage cabinet are from our client’s previous home, which we also had the privilege to decorate. We supplemented these existing pieces with a new rug, pillow and throw blanket to infuse the space with personality and link the colors of the room together.

This beautiful family wanted to update their dated family room to be a more glamorous bright inviting room. We removed a corner fireplace that was never used, and designed a custom large built in with room storage, a television, and lots of bookcase shelves for styling with precious decor. We incorporated unique picture molding wall treatment with inverted corners. We brought in a new custom oversized rug, and custom furniture. The room opens to the kitchen, so we incorporated a few pieces in there as well. Lots of reflective chrome and crystal!
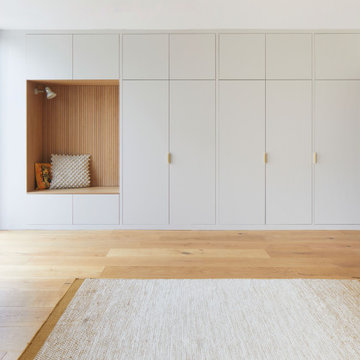
A large wall of storage becomes a reading nook with views on to the garden. The storage wall has pocket doors that open and slide inside for open access to the children's toys in the open-plan living space.

Extensive custom millwork can be seen throughout the entire home, but especially in the living room.

For this ski-in, ski-out mountainside property, the intent was to create an architectural masterpiece that was simple, sophisticated, timeless and unique all at the same time. The clients wanted to express their love for Japanese-American craftsmanship, so we incorporated some hints of that motif into the designs.
The high cedar wood ceiling and exposed curved steel beams are dramatic and reveal a roofline nodding to a traditional pagoda design. Striking bronze hanging lights span the kitchen and other unique light fixtures highlight every space. Warm walnut plank flooring and contemporary walnut cabinetry run throughout the home.
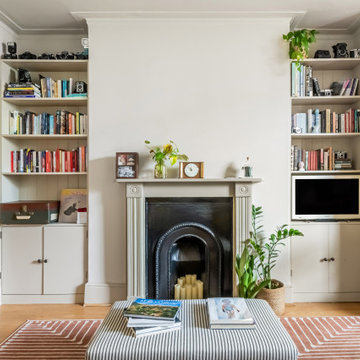
Adding character and storage back into this period property living room with these bespoke alcove units.
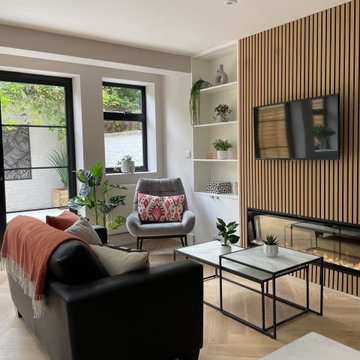
This open plan living space is relaxed and spacious with a welcoming electric fireplace and integrated media unit as well as plenty of storage on either side. The monocrome scheme is complimented and softened with the use of natural textures and brightened with pops of orange and red accompanied with lots of plants.
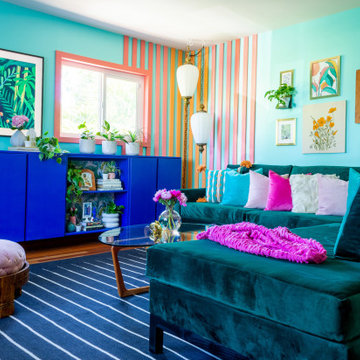
A bright and colorful eclectic living space with elements of mid-century design as well as tropical pops and lots of plants. Featuring vintage lighting salvaged from a preserved 1960's home in Palm Springs hanging in front of a custom designed slatted feature wall. Custom art from a local San Diego artist is paired with a signed print from the artist SHAG. The sectional is custom made in an evergreen velvet. Hand painted floating cabinets and bookcases feature tropical wallpaper backing. An art tv displays a variety of curated works throughout the year.
Living Room Design Photos with Medium Hardwood Floors and Panelled Walls
1



