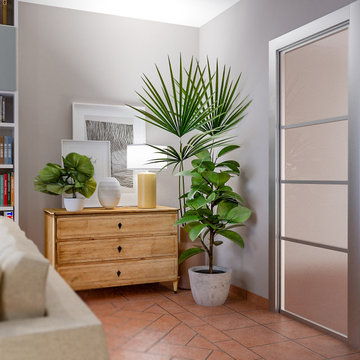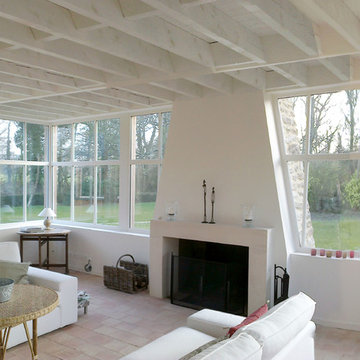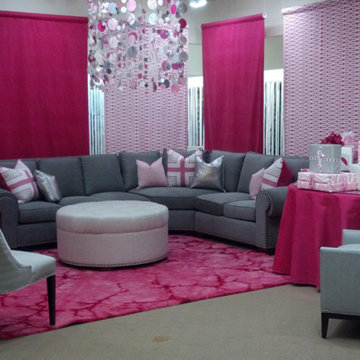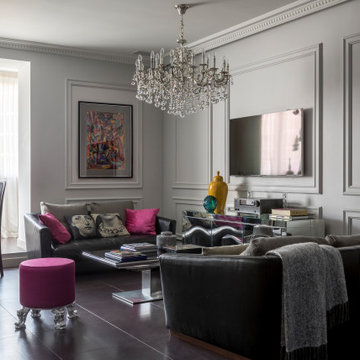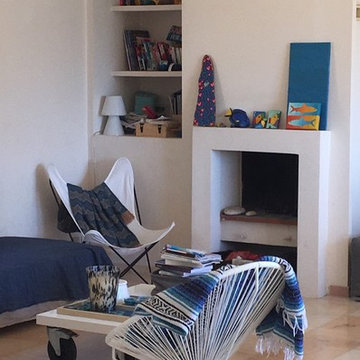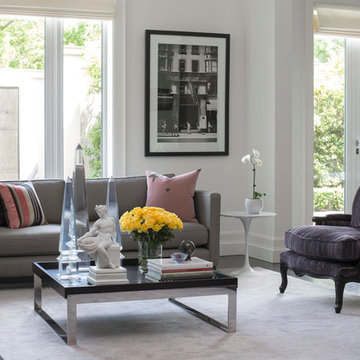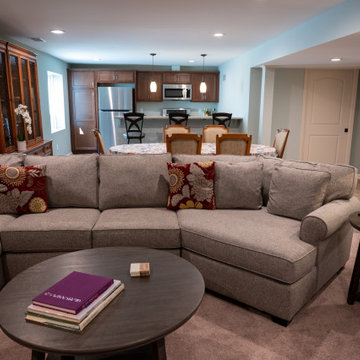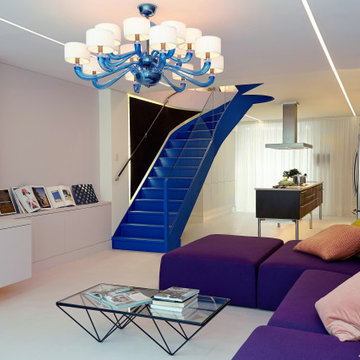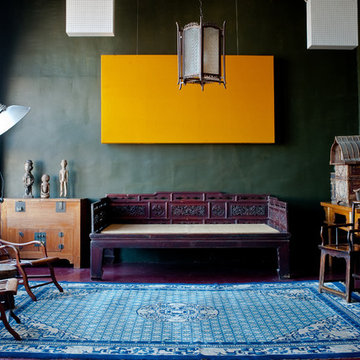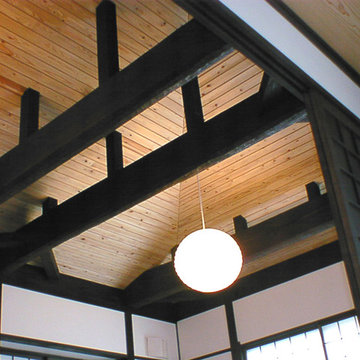Living Room Design Photos with Pink Floor and Purple Floor
Refine by:
Budget
Sort by:Popular Today
21 - 40 of 233 photos
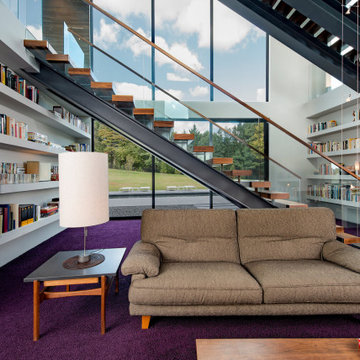
Walker Road Great Falls, Virginia modern home open atrium with living room library, wall of glass & 3 story staircase. Photo by William MacCollum.
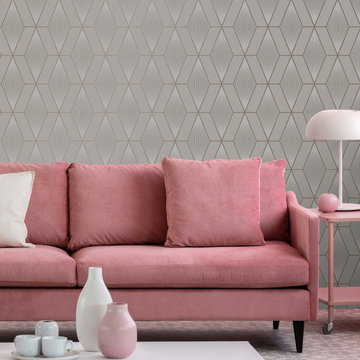
Bring your walls to life with this gorgeous wallpaper. The intricate and classy glitter diamond design is full of depth and character. Shades of taupe and rose gold provide a contemporary style to your whole room. Dress this wallpaper up with bold decor or let it speak for itself by using this paper to create a feature wall. Styled here with bright decor that ties in the lovely colors in this wallpaper. The subtle glitter adds just enough shine to make your room sparkle.
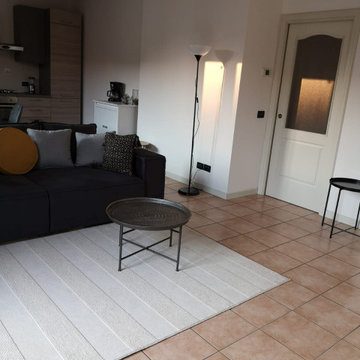
Contemporary dining room with kitchen and open living area of a compact city apartment.
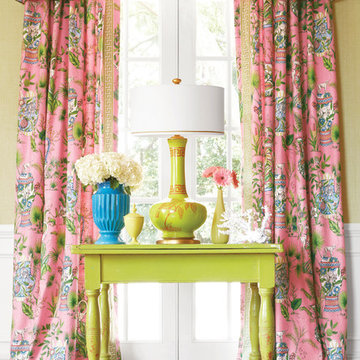
Top Treatments - Compliment your window treatments with our expertly designed and custom crafted Top Treatments. Our artisans will transform your choice of designer fabric into the finest fabric valances, upholstered cornices, swags & more! Top treatments are a gorgeous stand-alone window dressing or the perfect finishing touch above draperies and shades.
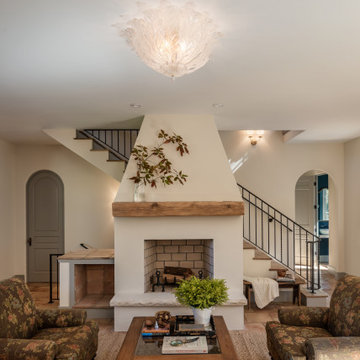
The living room and most first floor areas were tiled with reclaimed European terra cotta. We also used traditional method of oil and wax to seal and finished them. The interior walls were textured to give a plastered appearance. An interesting and dificult detail was to eliminate all casing, even on interior doors to give the appearance of full masonry traditional construction.
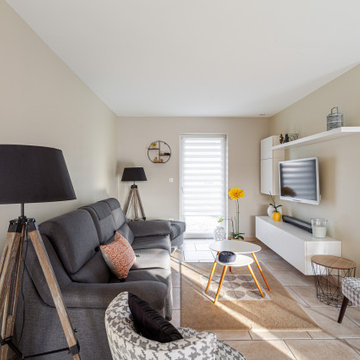
Mise en peinture plafonds avec un mat sans tension riche en huile végétale
Mise en peinture avec un acryl velours zero cov
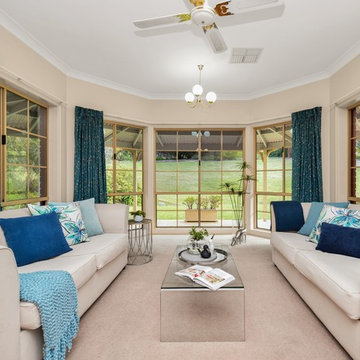
Staged & Styled By - Sharon "Style with The House of Strauss"
Formal Lounge Room - Featuring Beige 2x2 Seater lounges, complemented with throws and cushions to blend with the surroundings of the room.
Other pieces used - glass rectangle coffee Table, silver and glass top side table, plus accessories to complement the room.
Photos - Josh Cann Photography
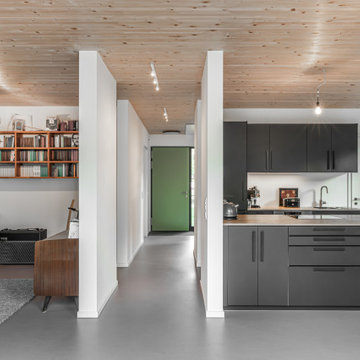
Für die Böden im offenen gestalteten Wohn- und Essbereich des zweigeschossigen Gebäudes wurde Linoleum genutzt, das einen schönen Kontrast zu den Holzelementen und der hellen Wandfarbe herstellt.
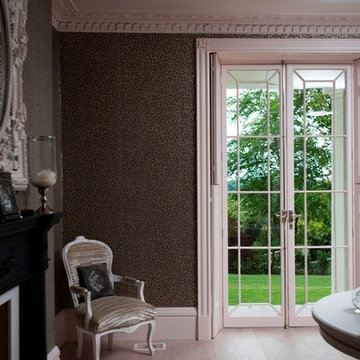
Elegant living room in Georgian home in Bath. Featuring glazed french doors, heritage style shutters, animal print wall paper and pink accessories.
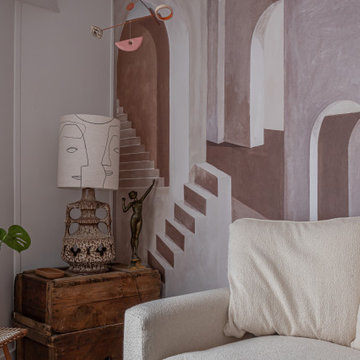
Projet livré fin novembre 2022, budget tout compris 100 000 € : un appartement de vieille dame chic avec seulement deux chambres et des prestations datées, à transformer en appartement familial de trois chambres, moderne et dans l'esprit Wabi-sabi : épuré, fonctionnel, minimaliste, avec des matières naturelles, de beaux meubles en bois anciens ou faits à la main et sur mesure dans des essences nobles, et des objets soigneusement sélectionnés eux aussi pour rappeler la nature et l'artisanat mais aussi le chic classique des ambiances méditerranéennes de l'Antiquité qu'affectionnent les nouveaux propriétaires.
La salle de bain a été réduite pour créer une cuisine ouverte sur la pièce de vie, on a donc supprimé la baignoire existante et déplacé les cloisons pour insérer une cuisine minimaliste mais très design et fonctionnelle ; de l'autre côté de la salle de bain une cloison a été repoussée pour gagner la place d'une très grande douche à l'italienne. Enfin, l'ancienne cuisine a été transformée en chambre avec dressing (à la place de l'ancien garde manger), tandis qu'une des chambres a pris des airs de suite parentale, grâce à une grande baignoire d'angle qui appelle à la relaxation.
Côté matières : du noyer pour les placards sur mesure de la cuisine qui se prolongent dans la salle à manger (avec une partie vestibule / manteaux et chaussures, une partie vaisselier, et une partie bibliothèque).
On a conservé et restauré le marbre rose existant dans la grande pièce de réception, ce qui a grandement contribué à guider les autres choix déco ; ailleurs, les moquettes et carrelages datés beiges ou bordeaux ont été enlevés et remplacés par du béton ciré blanc coco milk de chez Mercadier. Dans la salle de bain il est même monté aux murs dans la douche !
Pour réchauffer tout cela : de la laine bouclette, des tapis moelleux ou à l'esprit maison de vanaces, des fibres naturelles, du lin, de la gaze de coton, des tapisseries soixante huitardes chinées, des lampes vintage, et un esprit revendiqué "Mad men" mêlé à des vibrations douces de finca ou de maison grecque dans les Cyclades...
Living Room Design Photos with Pink Floor and Purple Floor
2
