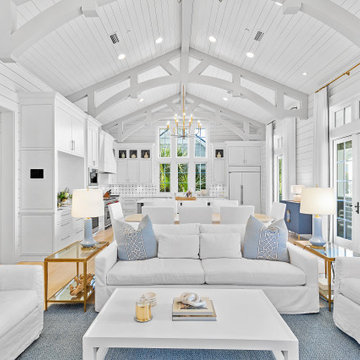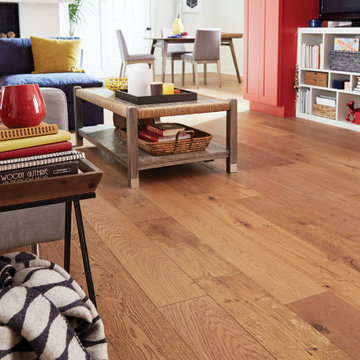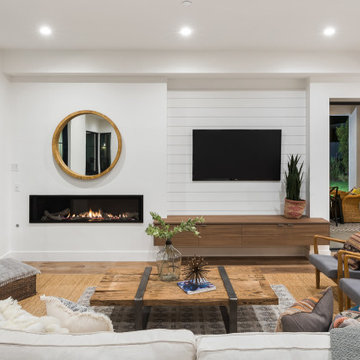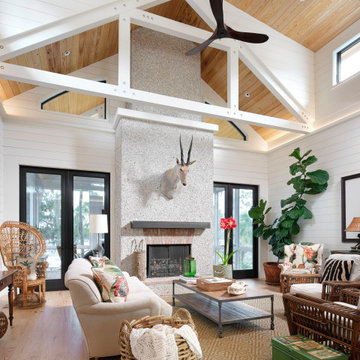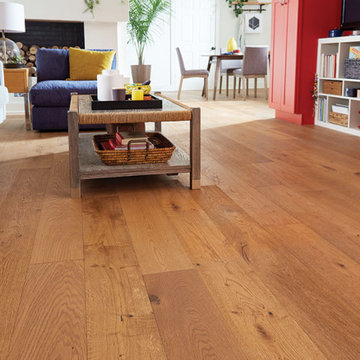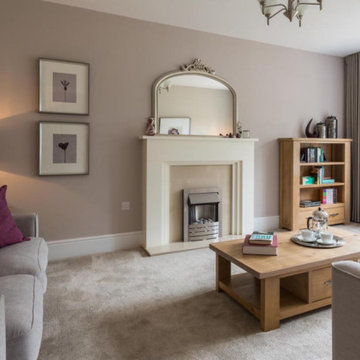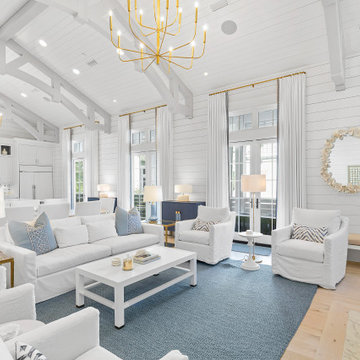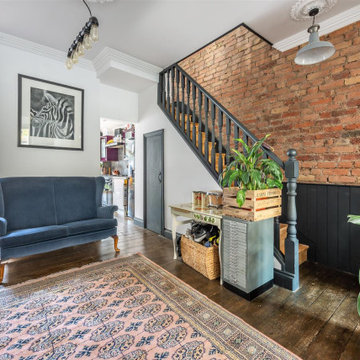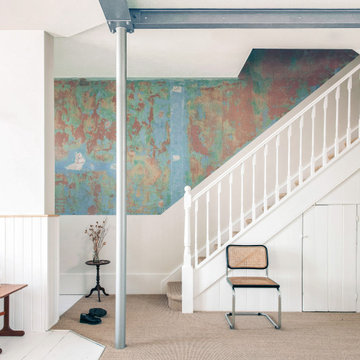Living Room Design Photos with a Plaster Fireplace Surround and Planked Wall Panelling
Refine by:
Budget
Sort by:Popular Today
1 - 20 of 34 photos
Item 1 of 3

I used soft arches, warm woods, and loads of texture to create a warm and sophisticated yet casual space.
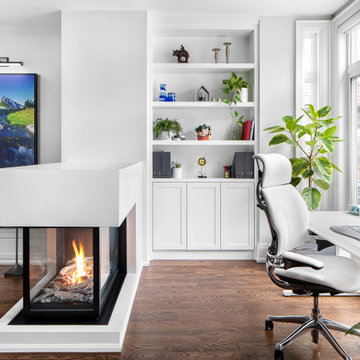
Our Winnett Residence Project had a long, narrow and open concept living space that our client’s wanted to function both as a living room and permanent work space.
Inspired by a lighthouse from needlework our client crafted, we decided to go with a low peninsula gas fireplace that functions as a beautiful room divider, acts as an island when entertaining and is transparent on 3 sides to allow light to filter in the space.
A large sectional and coffee table opposite custom millwork increases seating and storage allowing this space to be used for the family and when guests visit. Paired with a collection of Canadiana prints all featuring water play off the white and blue colour scheme with touches of plants everywhere.
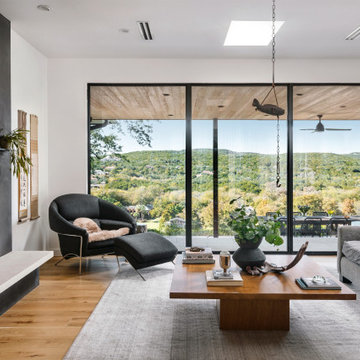
The living room, a combination of Eastern and Western aesthetic influences engages with a panoramic view of the Colorado River and the Hill Country. Interior and exterior compliment each other effortlessly.
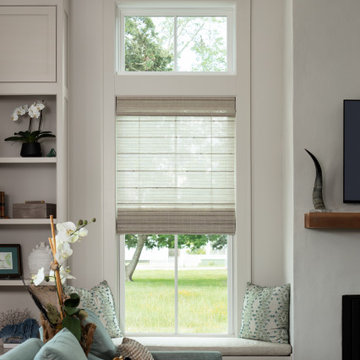
Living room of a single family beach home in Pass Christian Mississippi photographed for Watters Architecture by Birmingham Alabama based architectural photographer Tommy Daspit. See more of his work at http://tommydaspit.com
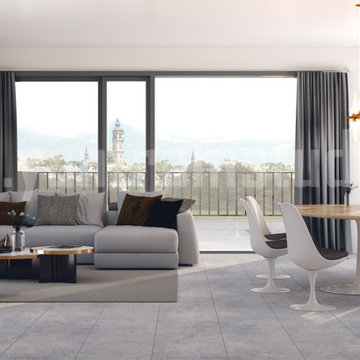
This is design of Living - dinning area. interior design for a Modern Living room with Dining area concept which is a nicely decorated and comfortable. This living room idea have grey color sofa , plants, dinning table , pendant lighting, tv with free stand, big glass window with grey curtains, painting which is well designed.
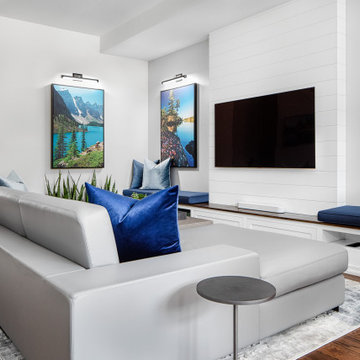
Our Winnett Residence Project had a long, narrow and open concept living space that our client’s wanted to function both as a living room and permanent work space.
Inspired by a lighthouse from needlework our client crafted, we decided to go with a low peninsula gas fireplace that functions as a beautiful room divider, acts as an island when entertaining and is transparent on 3 sides to allow light to filter in the space.
A large sectional and coffee table opposite custom millwork increases seating and storage allowing this space to be used for the family and when guests visit. Paired with a collection of Canadiana prints all featuring water play off the white and blue colour scheme with touches of plants everywhere.
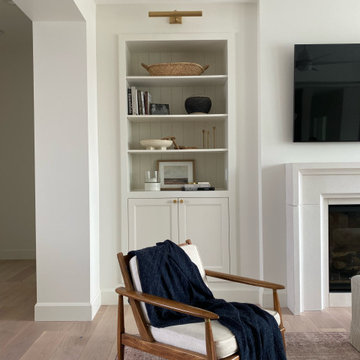
Laguna Oak Hardwood – The Alta Vista Hardwood Flooring Collection is a return to vintage European Design. These beautiful classic and refined floors are crafted out of French White Oak, a premier hardwood species that has been used for everything from flooring to shipbuilding over the centuries due to its stability.
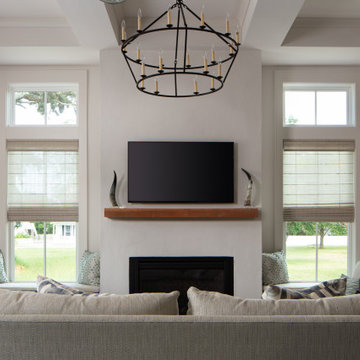
Living room of a single family beach home in Pass Christian Mississippi photographed for Watters Architecture by Birmingham Alabama based architectural photographer Tommy Daspit. See more of his work at http://tommydaspit.com
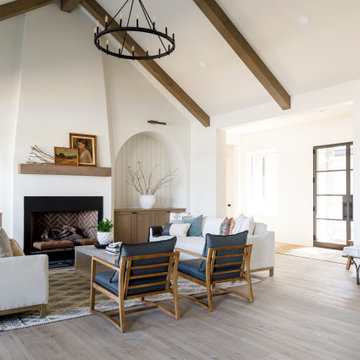
I used soft arches, warm woods, and loads of texture to create a warm and sophisticated yet casual space.
Living Room Design Photos with a Plaster Fireplace Surround and Planked Wall Panelling
1

