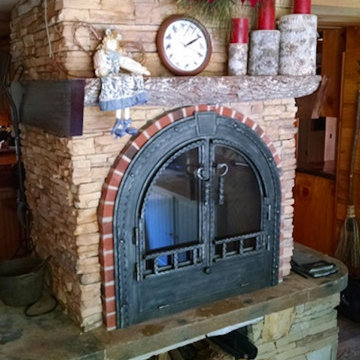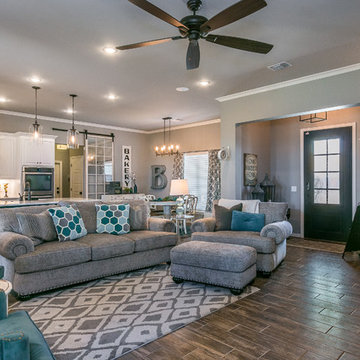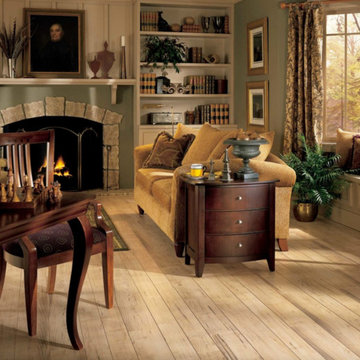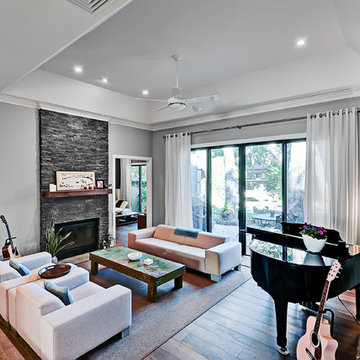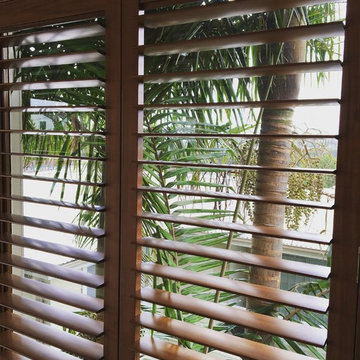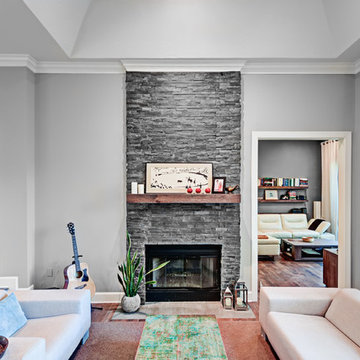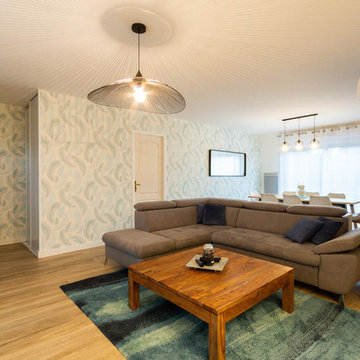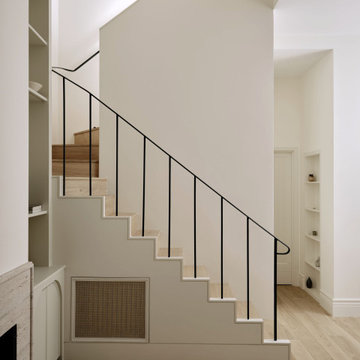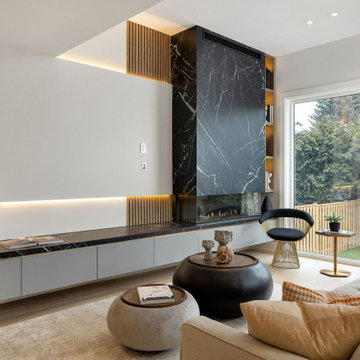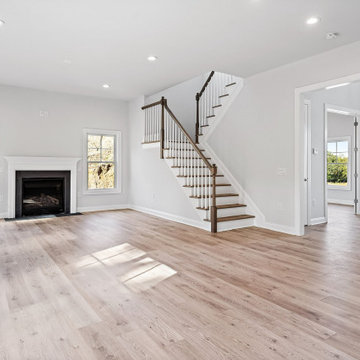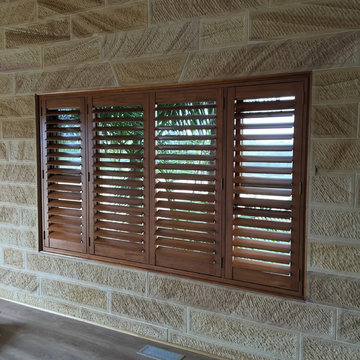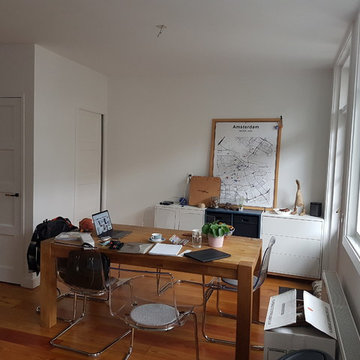Living Room Design Photos with Plywood Floors and a Stone Fireplace Surround
Refine by:
Budget
Sort by:Popular Today
21 - 40 of 100 photos
Item 1 of 3
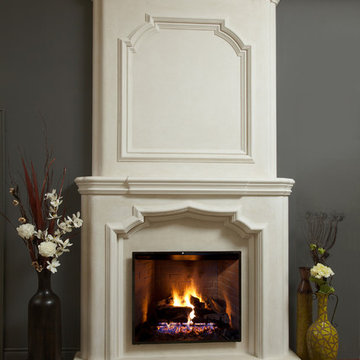
www.omegamantels.com
Fireplace, Cast Stone. Cast Stone Mantels. Fireplace Design Ideas. Fireplace Mantels. Fireplace Surrounds. Mantels Design. Omega. Omega Mantels. Omega Mantels Of Stone. Cast stone Fireplace. White Fireplace. Dark Wood Floor. Gas fireplace. Formal Livingroom. Living Space. Overmantel. Omega Overmantel. Carved Stone. Fireplace Makeover.
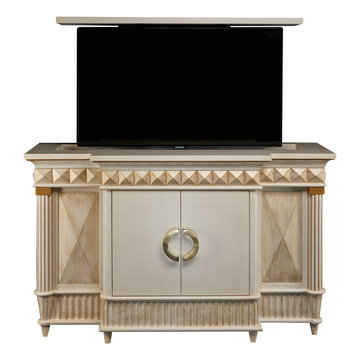
Here is a beautiful set of custom made buffets where one of them has a TV lift furniture system built in. Both pieces go on the side of a fire place.
Built in San Diego and shipped to Florida. The furniture was based on a creative inspiration design from a close interior designer friend. Love the results
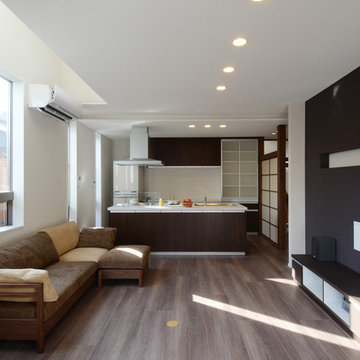
リビングからキッチン側を見る。こだわりのソファは改修後に取り付けた大きな窓下の壁に沿わせて置かれています。実はこのソファ、ダイニング用のソファとしても活用されています。ここがリビングであり食事をとる場でもあるわけです。暮らし方を整理するとそれが一番合理的という施主様のご意見をもとに設計されました。ソファの上部は新たに吹抜としました。以前のリビングで悩みの種だった明るさ不足を、窓プラス吹抜で劇的に解決しようとした試みです。またストーブの煙突が抜けていくルートにもなり、一石二鳥のメリットが生まれた吹抜です。
撮影:柴本米一
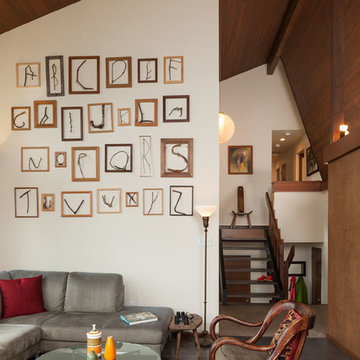
Wonderful collection of found alphabetical twigs and branches are artfully arranged on a gallery wall.
Photograph by William Wright
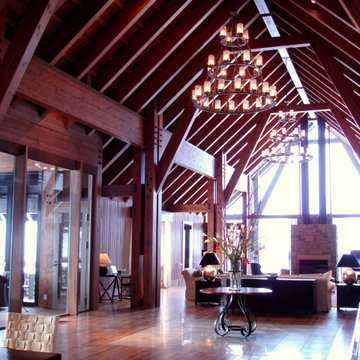
水上高原のヴィラ|リビングルーム
暖炉のある正面の大開口の向こうには上越国境の山々の景色が広がっています。 最高7mの天井高さと約140畳の広さを有し、220mm角の集成材を4本組合せた柱を6.3mのスパンで配した大架構で、冬季には大きな積雪荷重のかかる9寸勾配の屋根を支えています。
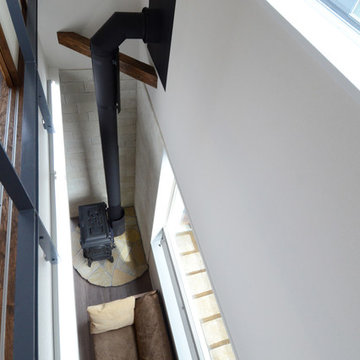
リビングに新たに設けられた吹抜から見下ろす。リビングに明かりや風通しを確保する吹抜でもあり薪ストーブの煙突を外部へ誘導するルートにもなった吹抜。そしてリビングの直上にある寝室にも光・風を運ぶ吹抜。いくつもの役割を持たせることができました。目線を変えて思い切った改修を行うことで今をはるかにこえる豊かな環境が生まれます。
撮影:柴本米一
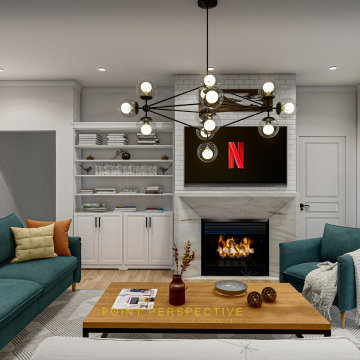
Welcome to your cozy farmhouse-inspired living room retreat. This charming space seamlessly blends rustic elegance with modern comfort. Imagine warm earth tones, reclaimed wood accents, and soft, plush furnishings inviting you to relax by the crackling fireplace. Through large, sunlit windows, picturesque views of the surrounding landscape enhance the tranquil atmosphere. It's the perfect fusion of timeless charm and contemporary luxury, creating a haven you'll cherish.
Living Room Design Photos with Plywood Floors and a Stone Fireplace Surround
2
