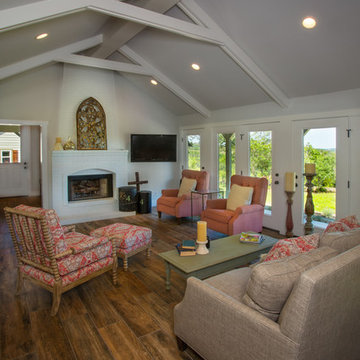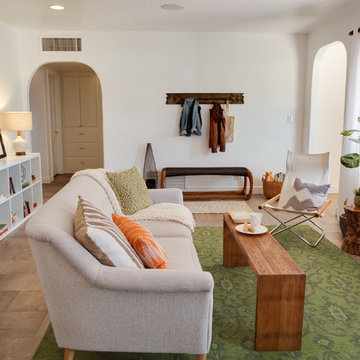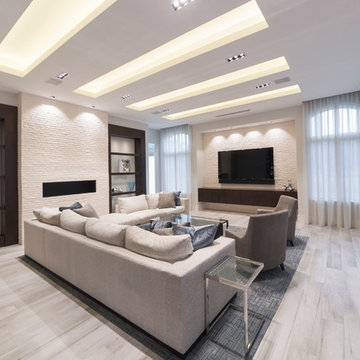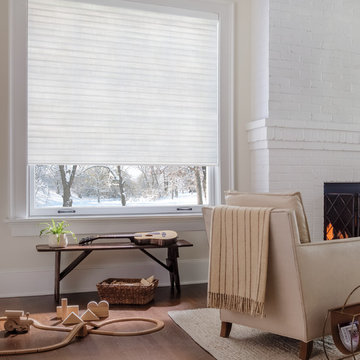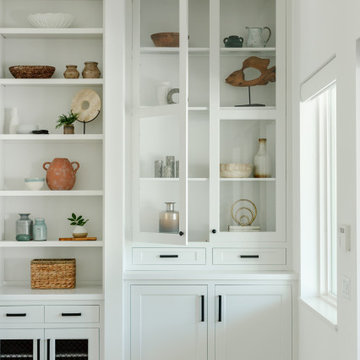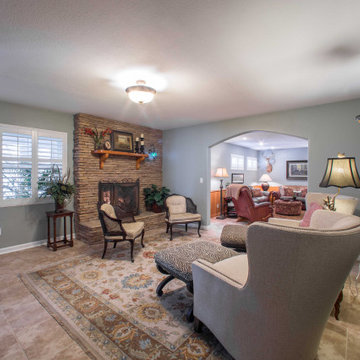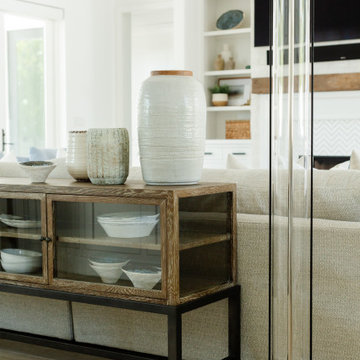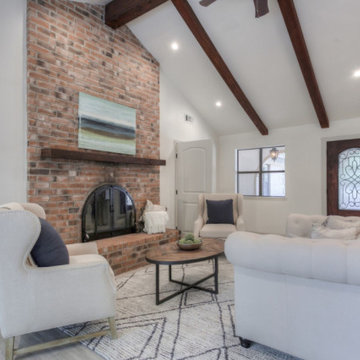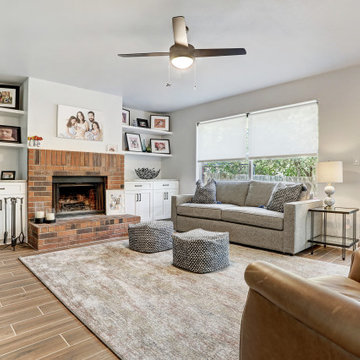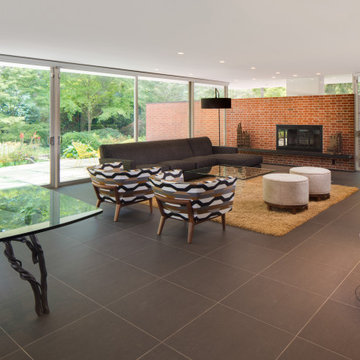Living Room Design Photos with Porcelain Floors and a Brick Fireplace Surround
Refine by:
Budget
Sort by:Popular Today
1 - 20 of 377 photos
Item 1 of 3

Through the use of form and texture, we gave these spaces added dimension and soul. What was a flat blank wall is now the focus for the Family Room and includes a fireplace, TV and storage.

Large open family room with corner red brick fireplace accented with dark grey walls. Grey walls are accentuated with square molding details to create interest and depth. Wood Tiles on the floors have grey and beige tones to pull in the colors and add warmth. Model Home is staged by Linfield Design to show ample seating with a large light beige sectional and brown accent chair. The entertainment piece is situated on one wall with a flat TV above and a large mirror placed on the opposite side of the fireplace. The mirror is purposely positioned to face the back windows to bring light to the room. Accessories, pillows and art in blue add touches of color and interest to the family room. Shop for pieces at ModelDeco.com
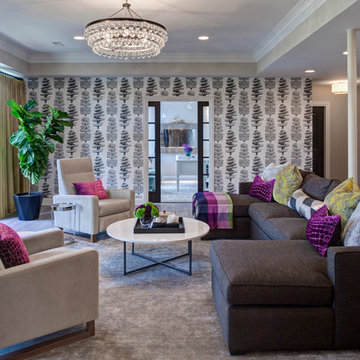
Modern, fun and vibrant Family room designed by EDYTA & CO.. Charcoal Sectional and comfortable recliner chairs centered in the room. Custom fuchsia and yellow accents in pillows, drapery and art add color and vibrant detail to the room. Glam chandelier adds sparkle and whimsy. Black and white pattern wallpaper adds that fun factor as well as dimension and detail.

Eichler in Marinwood - In conjunction to the porous programmatic kitchen block as a connective element, the walls along the main corridor add to the sense of bringing outside in. The fin wall adjacent to the entry has been detailed to have the siding slip past the glass, while the living, kitchen and dining room are all connected by a walnut veneer feature wall running the length of the house. This wall also echoes the lush surroundings of lucas valley as well as the original mahogany plywood panels used within eichlers.
photo: scott hargis
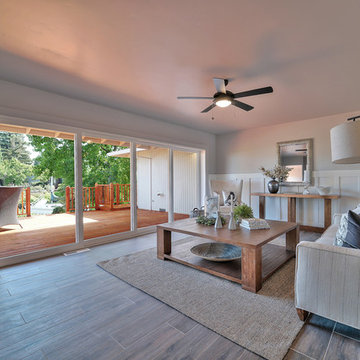
Open living room with 2 sided fireplace, white wainscot, wood plank tile flooring collapsable door going out to deck
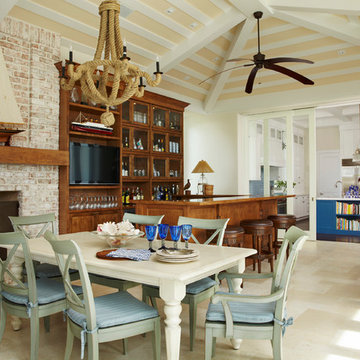
The Florida room looks into the kitchen and can be separated via sliding glass doors and used as either an indoor or outdoor space.
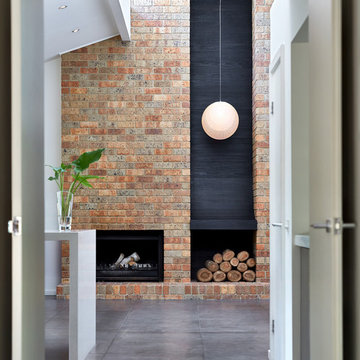
Stunning charred timber "waterfall-style" feature element inserted into existing brickwork wall niche creates a bold statement and focal point from the Front Entry through the heart of this home in Balwyn, Australia. The sheen of the charred timber contrasts beautifully with the existing rustic brickwork (very wabi sabi!) and the Japanese suspended globe light fitting completes this tactile experience.
Photo Credit: Jonathon Tabansky
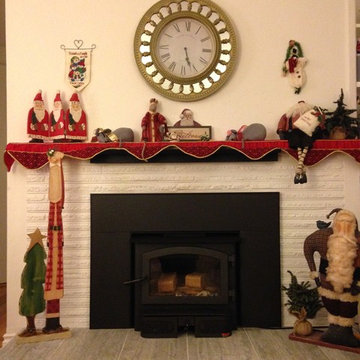
Lopi has managed to produce a wood insert that’s designed to be affordable, good looking and just plain heats. The 1250i wood burning insert is clean, green, efficient and is ideal for smaller homes or for zonal heating needs.

The large living/dining room opens to the pool and outdoor entertainment area through a large set of sliding pocket doors. The walnut wall leads from the entry into the main space of the house and conceals the laundry room and garage door. A floor of terrazzo tiles completes the mid-century palette.
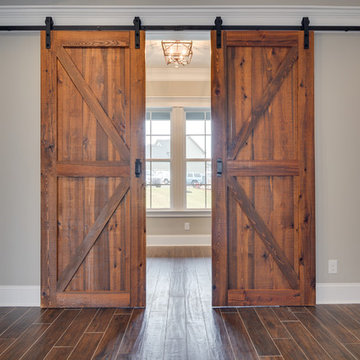
This custom farmhouse-style home in Evans, GA is a beautiful marriage of craftsman style meets elegance. Custom-built barn doors adorn the entrance to the home office.
Photography by Joe Bailey
Living Room Design Photos with Porcelain Floors and a Brick Fireplace Surround
1
