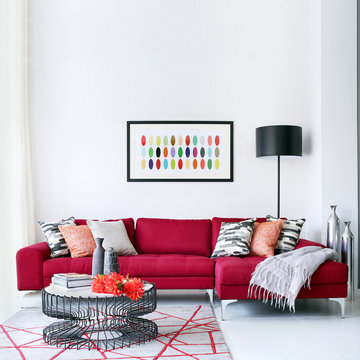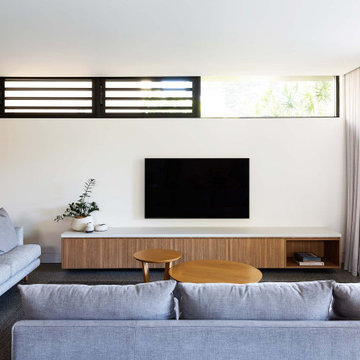Living Room Design Photos with Carpet and Porcelain Floors
Refine by:
Budget
Sort by:Popular Today
1 - 20 of 54,983 photos
Item 1 of 3

Highlight and skylight bring in light from above whilst maintaining privacy from the street. Artwork by Patricia Piccinini and Peter Hennessey. Rug from Armadillo and vintage chair from Casser Maison, Togo chairs from Domo.

Built on the beautiful Nepean River in Penrith overlooking the Blue Mountains. Capturing the water and mountain views were imperative as well as achieving a design that catered for the hot summers and cold winters in Western Sydney. Before we could embark on design, pre-lodgement meetings were held with the head of planning to discuss all the environmental constraints surrounding the property. The biggest issue was potential flooding. Engineering flood reports were prepared prior to designing so we could design the correct floor levels to avoid the property from future flood waters.
The design was created to capture as much of the winter sun as possible and blocking majority of the summer sun. This is an entertainer's home, with large easy flowing living spaces to provide the occupants with a certain casualness about the space but when you look in detail you will see the sophistication and quality finishes the owner was wanting to achieve.

Through the use of form and texture, we gave these spaces added dimension and soul. What was a flat blank wall is now the focus for the Family Room and includes a fireplace, TV and storage.

In the family area, furnishings were kept simple but with strong styling lines, a bright red retro styled sofa with chaise end and a rug together with a statement Flos spun floor lamp and bright artworks, warm up the area. A limited palette of greys, creams, blacks and reds added drama to the space.
Photography : Alex Maguire Photography.

View of Great Room/Living Room and Entertainment Center: 41 West Coastal Retreat Series reveals creative, fresh ideas, for a new look to define the casual beach lifestyle of Naples.
More than a dozen custom variations and sizes are available to be built on your lot. From this spacious 3,000 square foot, 3 bedroom model, to larger 4 and 5 bedroom versions ranging from 3,500 - 10,000 square feet, including guest house options.

PNW Modern living room with a tongue & groove ceiling detail, floor to ceiling windows and La Cantina doors that extend to the balcony. Bellevue, WA remodel on Lake Washington.
Living Room Design Photos with Carpet and Porcelain Floors
1













