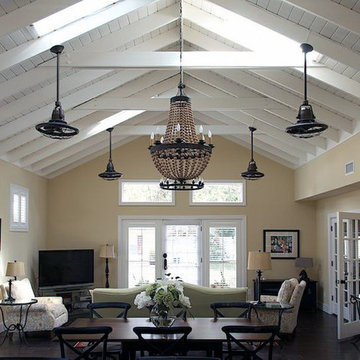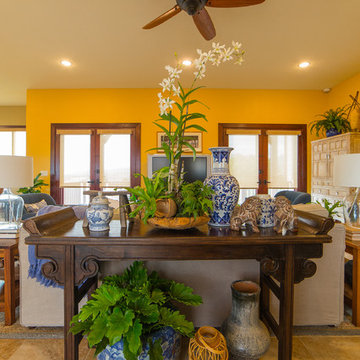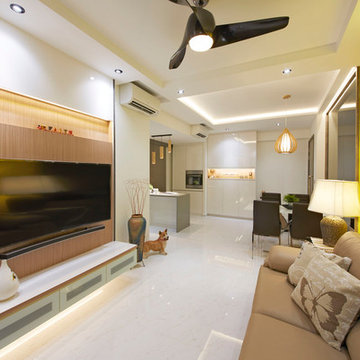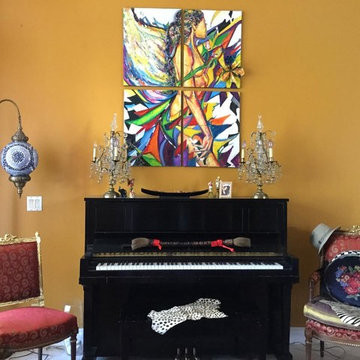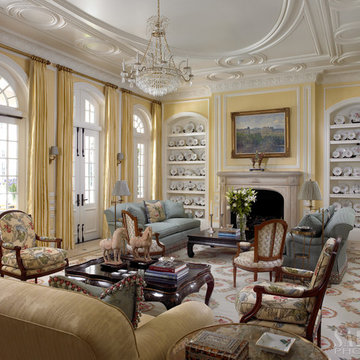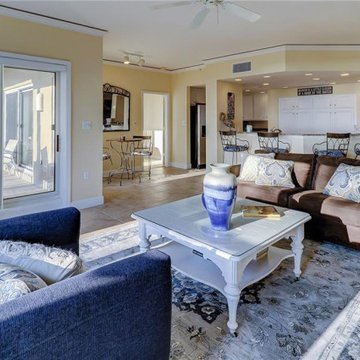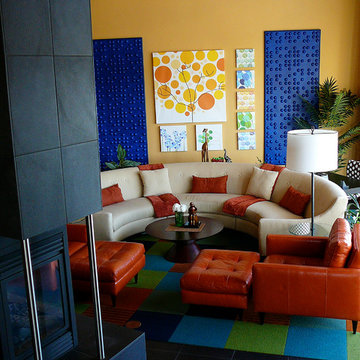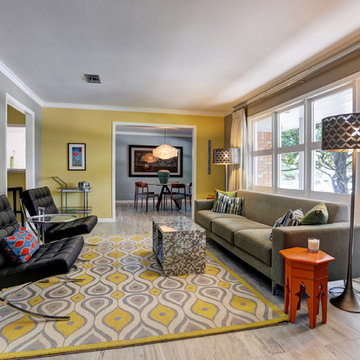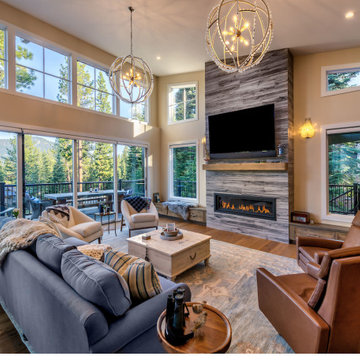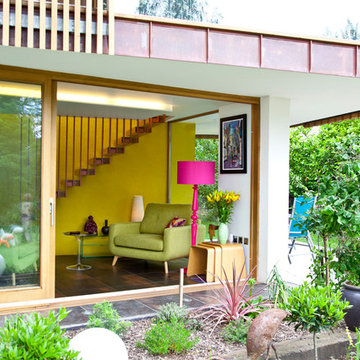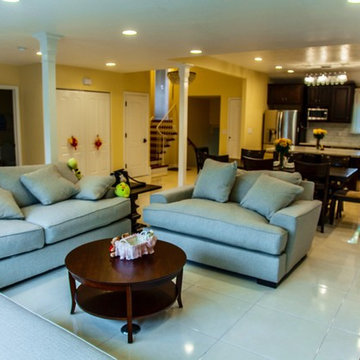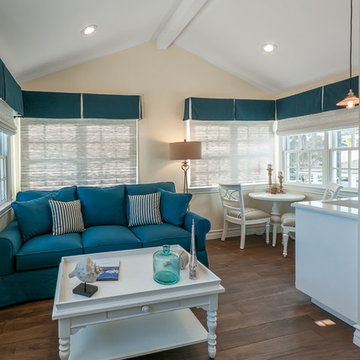Living Room Design Photos with Yellow Walls and Porcelain Floors
Refine by:
Budget
Sort by:Popular Today
1 - 20 of 168 photos
Item 1 of 3

in questo piacevole soggiorno trova posto un piccolo angolo cottura che si sa trasformare in zona tv. il divano letto rende questo spazio utilizzabile anche come seconda camera da letto
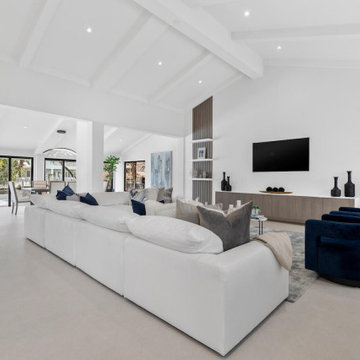
Entire Home Renovation and Addition
Architects
RAW Design & Consulting
RAW Architecture + Design
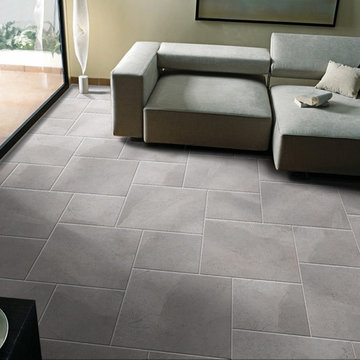
Chic, elegant, exclusive, and with a cosmopolitan ambiance, St. Moritz™ is a glazed porcelain series which recalls the stunning natural beauty of St. Moritz, Switzerland, after which it is named. With subtle color shading and delicate veining, St. Moritz™ exudes refinement and finesse.
St. Moritz™ offers an attractive color palette in sizes 12”x12”, 18”x18”, and 12”x24”, in addition to a tasteful mosaic blend, and is well suited to residential or light commercial use.
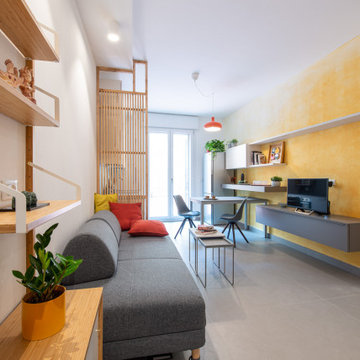
Questa coppia ha deciso di trasferirsi in centro per dire addio alla macchina e avere tutto a portata di bicicletta. Ha dovuto però restringere le proprie ambizioni di spazio concentrando ogni funzione. Gli arredi sono stati studiati per essere utilizzati sia in occasione di cene con gli amici, sia per cenare sul divano la sera comodamente davanti alla TV. Le pareti gialle sfumate e realizzate direttamente da Paola tra il soggiorno e il corridoio che porta alla zona notte sono le protagoniste cromatiche del bilocale, ravvivando ed esaltando l'eleganza e neutralità del grigio che caratterizza il resto dell'arredo.
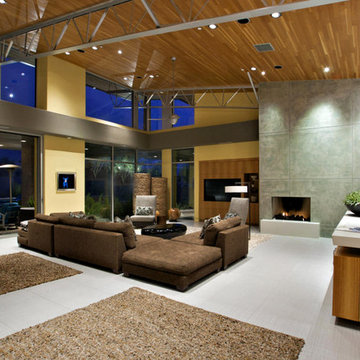
The living room showcases such loft-inspired elements as exposed trusses, clerestory windows and a slanting ceiling. Wood accents, including the white oak ceiling and eucalyptus-veneer entertainment center, lend earthiness. Family-friendly, low-profile furnishings in a cozy cluster reflect the homeowners’ preference for organic Contemporary design.
Featured in the November 2008 issue of Phoenix Home & Garden, this "magnificently modern" home is actually a suburban loft located in Arcadia, a neighborhood formerly occupied by groves of orange and grapefruit trees in Phoenix, Arizona. The home, designed by architect C.P. Drewett, offers breathtaking views of Camelback Mountain from the entire main floor, guest house, and pool area. These main areas "loft" over a basement level featuring 4 bedrooms, a guest room, and a kids' den. Features of the house include white-oak ceilings, exposed steel trusses, Eucalyptus-veneer cabinetry, honed Pompignon limestone, concrete, granite, and stainless steel countertops. The owners also enlisted the help of Interior Designer Sharon Fannin. The project was built by Sonora West Development of Scottsdale, AZ.
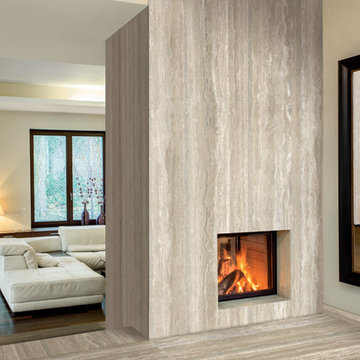
The Plane collection by StonePeak Ceramics measures 6mm in thickness, thin panel porcelain suitable for wall, floors, backsplashes, countertops, and fireplaces. Durable thin-tile meets indutry standards. Available in five modular sizes, including an extraordinary 5x10 foot format. Choose from honed, polished, or a chrome finish. Shown here in travertino vena.
Plane Travertino Vena: http://besttile.com/Tile-Collection.aspx?cid=14&type=design&pid=455#ad-image-8
Photos provided by StonePeak Ceramics

Зона отдыха - гостиная-столовая с мягкой мебелью в восточном стиле и камином.
Архитекторы:
Дмитрий Глушков
Фёдор Селенин
фото:
Андрей Лысиков
Living Room Design Photos with Yellow Walls and Porcelain Floors
1
