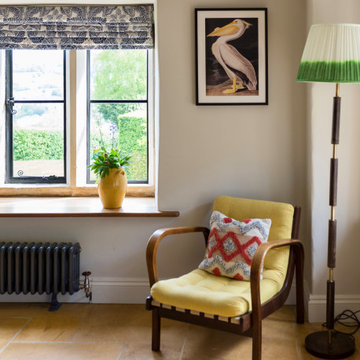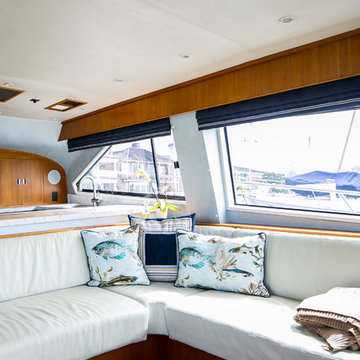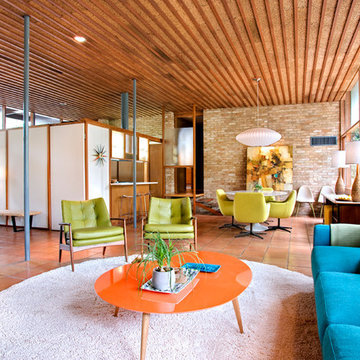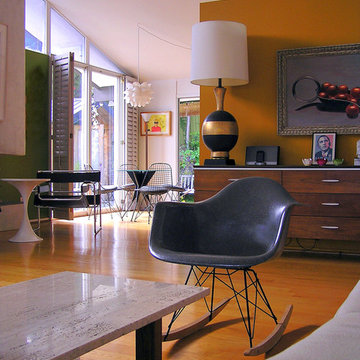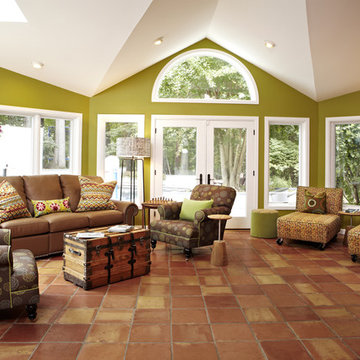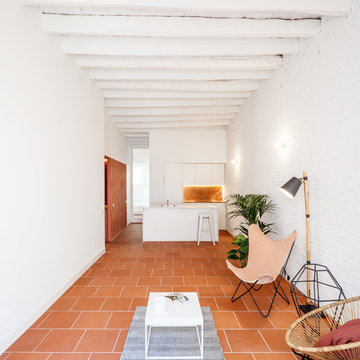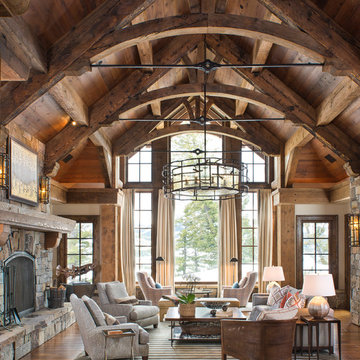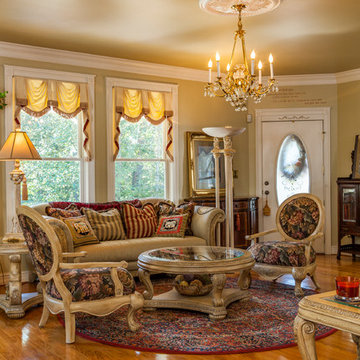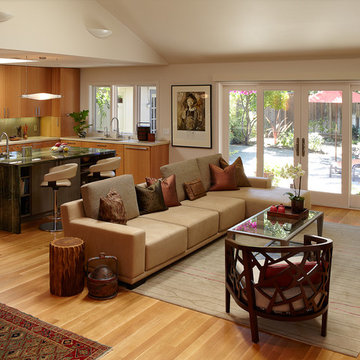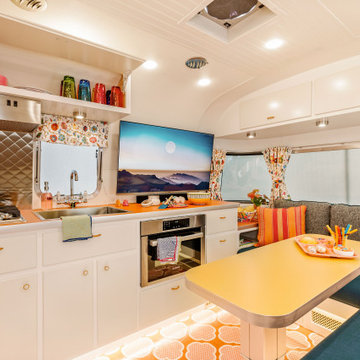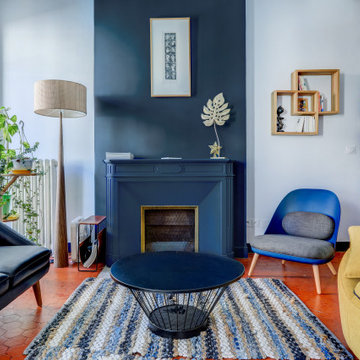Living Room Design Photos with Orange Floor and Purple Floor
Refine by:
Budget
Sort by:Popular Today
1 - 20 of 892 photos
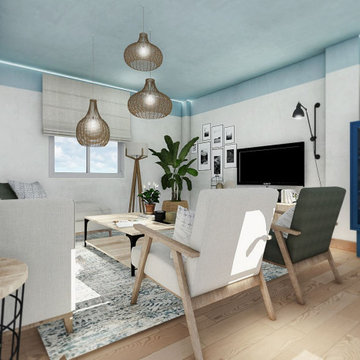
Diseño e interiorismo de salón comedor en 3D en Alicante. El proyecto debía tener un carácter nórdico-boho que evocase la playa, la naturaleza y el mar. Y ofrecer un espacio relajado para toda la familia, intentando mantener el mismo suelo y revestimiento, para no incrementar le presupuesto.
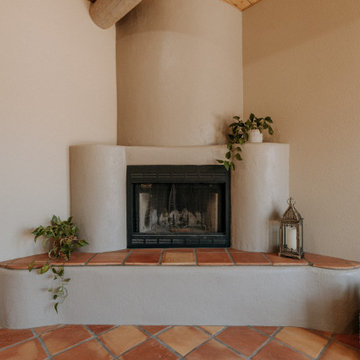
Don’t shy away from the style of New Mexico by adding southwestern influence throughout this whole home remodel!

Committente: Arch. Alfredo Merolli RE/MAX Professional Firenze. Ripresa fotografica: impiego obiettivo 24mm su pieno formato; macchina su treppiedi con allineamento ortogonale dell'inquadratura; impiego luce naturale esistente con l'ausilio di luci flash e luci continue 5500°K. Post-produzione: aggiustamenti base immagine; fusione manuale di livelli con differente esposizione per produrre un'immagine ad alto intervallo dinamico ma realistica; rimozione elementi di disturbo. Obiettivo commerciale: realizzazione fotografie di complemento ad annunci su siti web agenzia immobiliare; pubblicità su social network; pubblicità a stampa (principalmente volantini e pieghevoli).
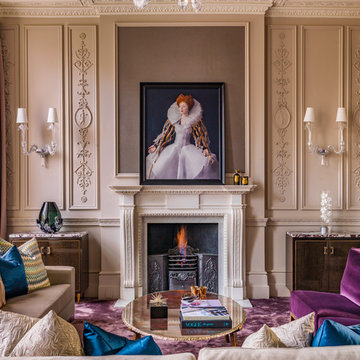
A Nash terraced house in Regent's Park, London. Interior design by Gaye Gardner. Photography by Adam Butler

- PROJET AGENCE MH -
C'est proche de Saint Just Saint Rambert (42 Loire) que se niche ce projet de rénovation complète d'une vielle bâtisse.
Une étude d’aménagement global a été réalisée sur cet espace de plus de 300m², en co-traitance avec Sandy Peyron.
L’agencement, la circulation et la décoration à été repensé dans le respect du cahier des charges du client.
Si vous souhaitez plus de renseignements concernant ce projet, n’hésitez pas à nous contacter sur www.agencemh.com
Photographe : Pi Photo
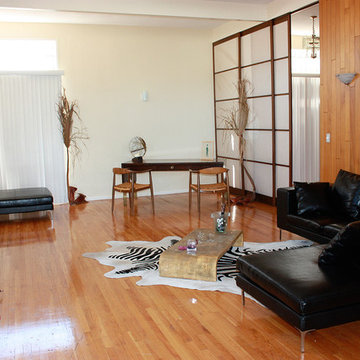
Eugene Printz, E.J Ruhlmann, Picasso, Bagues, Hanz Wegner, Jean Michel Frank at Morateur Gallery

We took an ordinary living room and transformed it into an oasis! We added a round, adobe-style fireplace, beams to the vaulted ceiling, stucco on the walls, and a beautiful chandelier to create this cozy and stylish living room.
Living Room Design Photos with Orange Floor and Purple Floor
1

