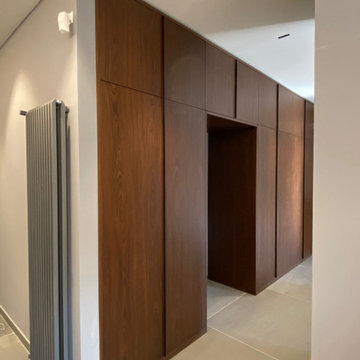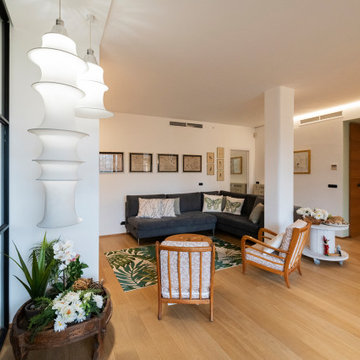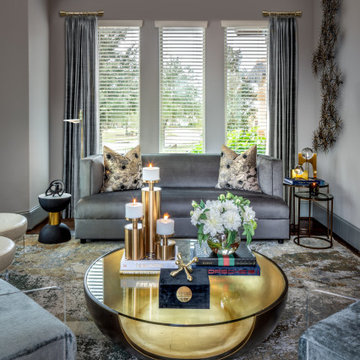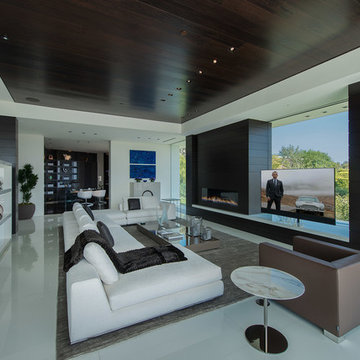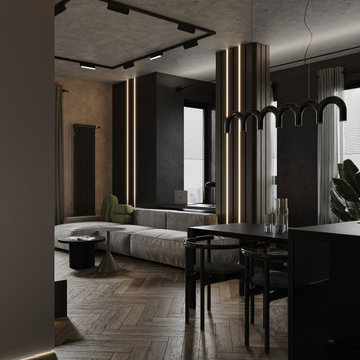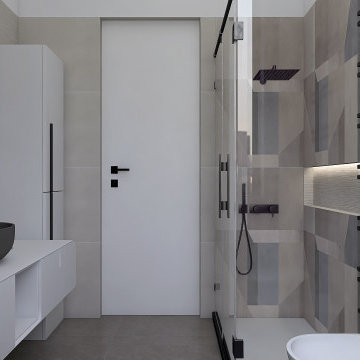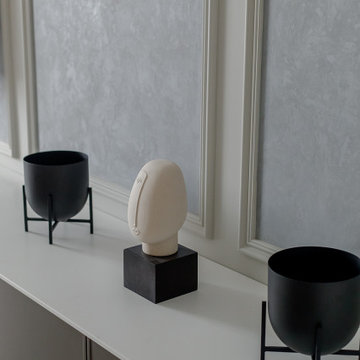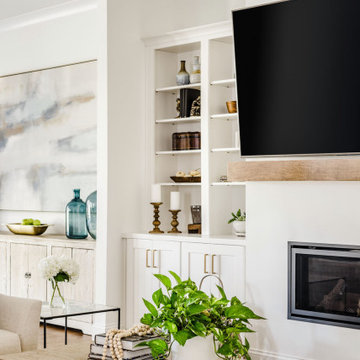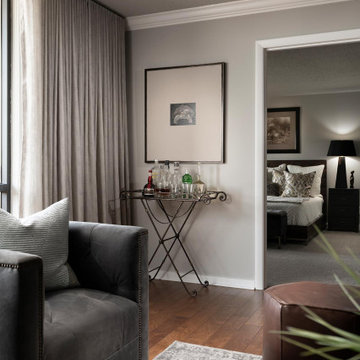Living Room Design Photos with Recessed
Refine by:
Budget
Sort by:Popular Today
81 - 100 of 4,693 photos
Item 1 of 2
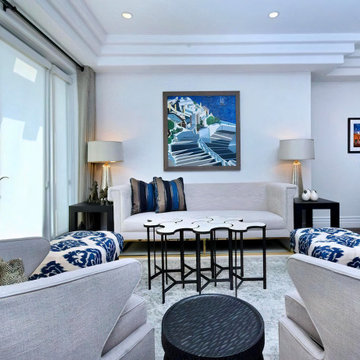
Over the Jonathan Adler sofa, a painting of Santorini commissioned from an artist for the space. A series of moveable clover-shaped tables can either be combined into one -as shown- or separated and spread out. Swivel armchairs and ikat-upholstered ottomans provide additional seating. Functional drapery panels combined with solar shades effectively shield the room from the bright California sunlight and provide seclusion.
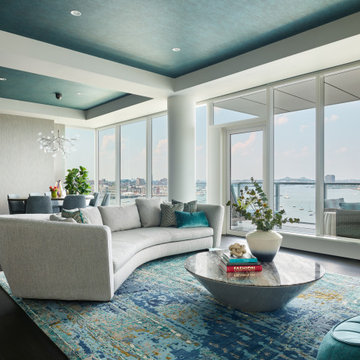
It’s all about the view, with a seamless transition from outdoors to inside. We love the modern twist on the traditional waterfront theme, as the ocean is reflected in the hand woven turquoise and blue rug. A custom deep curved sofa provides plenty of family seating, angled for both conversation and a perfect view. The curved shapes of the sofa, coffee table and teal swivel chairs bring softer edges to the condo’s strong architectural angles. The wallpapered tray ceilings mirror the endless sky view from the surrounding windows.
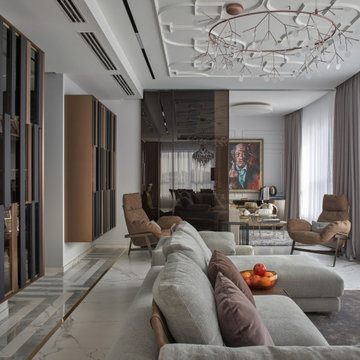
Общественная зона. Стены отделаны максимально лаконично: тонкие буазери и краска (Derufa), на полу — керамогранит Rex под мрамор. Диван, кожаные кресла: Arketipo. Cтеллажи: Hide by Shake. Люстра: Moooi. За раздвижной перегородкой Longhi из тонированного стекла — ещё одна небольшая, камерная зона. Картина: «Твёрдое нет», Саша Воронов, 2020.

Transitional classic living room with white oak hardwood floors, white painted cabinets, wood stained shelves, indoor-outdoor style doors, and tiled fireplace.

Дизайн-проект реализован Бюро9: Комплектация и декорирование. Руководитель Архитектор-Дизайнер Екатерина Ялалтынова.
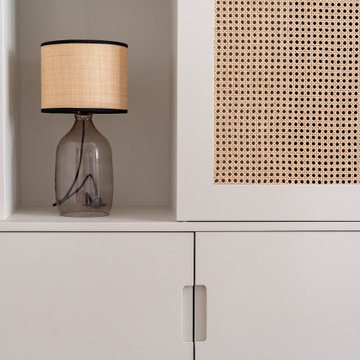
Espaces salon et salle à manger bénéficient d’une belle lumière depuis un bow window et balcon. La bibliothèque sur mesure en dépit de sa grande taille joue la carte de la discrétion avec sa teinte d’un vert très léger et dissimule la TV grâce à ses panneaux coulissants en cannage. Elle absorbe également les décalages de cloisons tout en délicatesse et rondeurs.
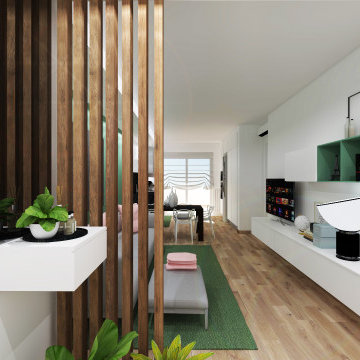
Progetto di riqualificazione di uno spazio abitativo, il quale comprende una zona openspace tra zona living e Cucina. Abbiamo utilizzato delle finiture accoglienti e determinate a rispecchiare lo stile e la personalità di chi abiterà al suo interno.

The combination of shades of Pale pink and blush, with freshness of aqua shades, married by elements of décor and lighting depicts the deep sense of calmness requested by our clients with exquisite taste. It accentuates more depths with added art and textures of interest in the area.
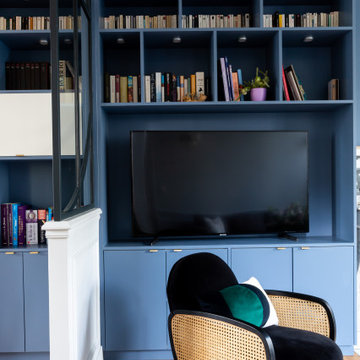
Une maison de maître du XIXème, entièrement rénovée, aménagée et décorée pour démarrer une nouvelle vie. Le RDC est repensé avec de nouveaux espaces de vie et une belle cuisine ouverte ainsi qu’un bureau indépendant. Aux étages, six chambres sont aménagées et optimisées avec deux salles de bains très graphiques. Le tout en parfaite harmonie et dans un style naturellement chic.
Living Room Design Photos with Recessed
5
